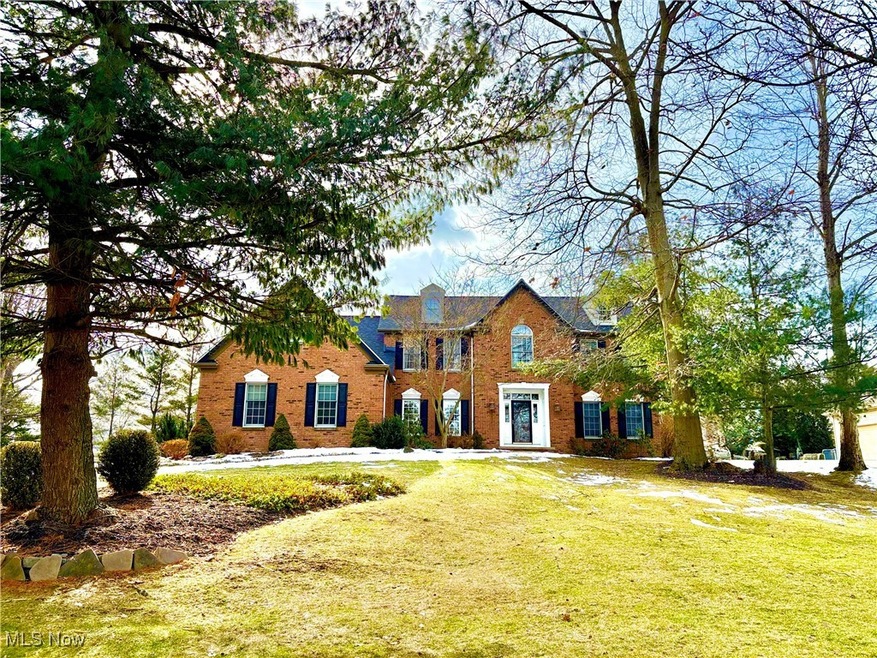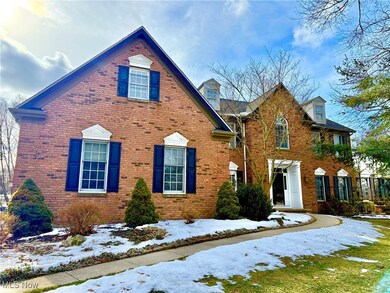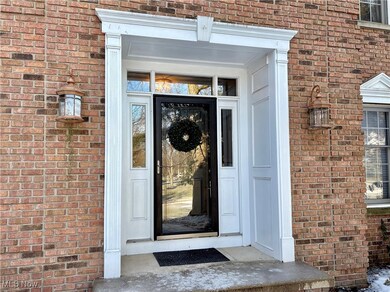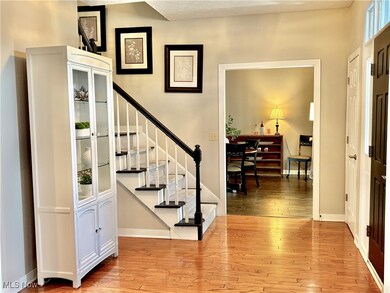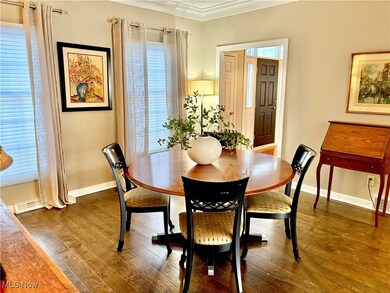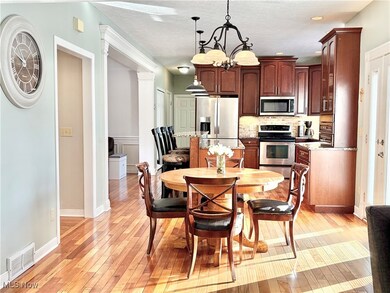
8196 Creekside Trace Broadview Heights, OH 44147
Highlights
- Spa
- Colonial Architecture
- 3 Car Attached Garage
- Brecksville-Broadview Heights Middle School Rated A
- Deck
- Central Air
About This Home
As of March 2025Beautiful, custom-built Colonial in sought after Creekside Reserve in award winning Brecksville-Broadview Hts schools now available! As you enter Creekside Reserve, slow down & enjoy the beautifully maintained neighborhood with sidewalks and street lighting. Then pull up and take note of the curb appeal of this home w brick facade & professional landscaping. Enter into the inviting foyer w hardwood flooring & ample coat closets for your guests. To the left is the living rm w chandelier, wainscoting and oversized entry to the kitchen. To the right is the dining room w crown molding & french doors. Head back into the spacious, open-concept family room/eat-in kitchen area. The airy family room has a large bay window w window seat, tray ceiling & fireplace with custom built ins and brick surround. Entertainers will love this kitchen w granite countertops, stone backsplash, ss appliances, eat in kitchen table area, slider to back yard and a sit-down island with accent lighting. Down the hall is a gorgeous 1/2 bath w Carrara floors & Quartzite countertop vanity, laundry room, bonus room & entry to your 3-car garage. So much space! Upstairs there are 3 nice sized bedrooms that share a bathroom w tub/shower combo. Then it's into the massive master suite--yowsa! Large bedroom w vaulted ceiling, his & her walk-in closets and then 2 bonus areas for sitting, nursery, office, craft room, workout--you decide. Attached ensuite bathroom has his & her vanities, soaker tub & separate shower/water closet. SO NICE TO HAVE! The basement has a large rec area, separate movie/lounge room, full bathroom w walk in shower and 2 separate storage areas for storage galore! The backyard is amazing! Enjoy the 2-tier deck w privacy fencing—one tier for grilling, chilling & eating, another tier for the hot tub—WOW! Then head out to the flat, usable backyard for more recreation. Roof '22. America's Preferred Home Warranty provided. Quick highway access to Cleveland & Akron.
Last Agent to Sell the Property
Keller Williams Elevate Brokerage Email: jenniferstarinsky@icloud.com 440-804-4292 License #2016002266

Last Buyer's Agent
Non-Member Non-Member
Non-Member License #9999
Home Details
Home Type
- Single Family
Est. Annual Taxes
- $10,761
Year Built
- Built in 1992
Lot Details
- 0.55 Acre Lot
- Lot Dimensions are 108x233
- North Facing Home
- Privacy Fence
- Wood Fence
HOA Fees
- $25 Monthly HOA Fees
Parking
- 3 Car Attached Garage
- Running Water Available in Garage
- Garage Door Opener
Home Design
- Colonial Architecture
- Brick Exterior Construction
- Fiberglass Roof
- Asphalt Roof
- Vinyl Siding
Interior Spaces
- 2-Story Property
- Wood Burning Fireplace
- Finished Basement
- Basement Fills Entire Space Under The House
Kitchen
- Range
- Microwave
- Dishwasher
Bedrooms and Bathrooms
- 4 Bedrooms
- 3.5 Bathrooms
Laundry
- Dryer
- Washer
Outdoor Features
- Spa
- Deck
Utilities
- Central Air
- Heating System Uses Gas
Community Details
- Creekside Reserve Association
- Creekside Reserve Subdivision
Listing and Financial Details
- Home warranty included in the sale of the property
- Assessor Parcel Number 582-09-083
Ownership History
Purchase Details
Home Financials for this Owner
Home Financials are based on the most recent Mortgage that was taken out on this home.Purchase Details
Home Financials for this Owner
Home Financials are based on the most recent Mortgage that was taken out on this home.Purchase Details
Home Financials for this Owner
Home Financials are based on the most recent Mortgage that was taken out on this home.Purchase Details
Purchase Details
Purchase Details
Map
Similar Homes in Broadview Heights, OH
Home Values in the Area
Average Home Value in this Area
Purchase History
| Date | Type | Sale Price | Title Company |
|---|---|---|---|
| Warranty Deed | $656,001 | Infinity Title | |
| Survivorship Deed | $415,000 | Chicago Title | |
| Survivorship Deed | $336,000 | Insignia Title Agency Ltd | |
| Deed | $278,500 | -- | |
| Deed | -- | -- | |
| Deed | -- | -- |
Mortgage History
| Date | Status | Loan Amount | Loan Type |
|---|---|---|---|
| Open | $590,401 | New Conventional | |
| Closed | $127,000 | Construction | |
| Previous Owner | $184,300 | New Conventional | |
| Previous Owner | $222,000 | Purchase Money Mortgage | |
| Previous Owner | $252,543 | Stand Alone Second | |
| Previous Owner | $50,000 | Credit Line Revolving | |
| Previous Owner | $252,000 | No Value Available |
Property History
| Date | Event | Price | Change | Sq Ft Price |
|---|---|---|---|---|
| 03/14/2025 03/14/25 | Sold | $656,001 | +2.7% | $154 / Sq Ft |
| 02/16/2025 02/16/25 | Pending | -- | -- | -- |
| 02/09/2025 02/09/25 | For Sale | $639,000 | -- | $150 / Sq Ft |
Tax History
| Year | Tax Paid | Tax Assessment Tax Assessment Total Assessment is a certain percentage of the fair market value that is determined by local assessors to be the total taxable value of land and additions on the property. | Land | Improvement |
|---|---|---|---|---|
| 2024 | $10,761 | $197,435 | $46,340 | $151,095 |
| 2023 | $9,499 | $147,460 | $39,380 | $108,080 |
| 2022 | $9,445 | $147,455 | $39,375 | $108,080 |
| 2021 | $9,357 | $147,460 | $39,380 | $108,080 |
| 2020 | $9,967 | $141,790 | $37,870 | $103,920 |
| 2019 | $9,625 | $405,100 | $108,200 | $296,900 |
| 2018 | $9,554 | $141,790 | $37,870 | $103,920 |
| 2017 | $9,497 | $132,620 | $33,530 | $99,090 |
| 2016 | $8,638 | $132,620 | $33,530 | $99,090 |
| 2015 | $8,202 | $132,620 | $33,530 | $99,090 |
| 2014 | $8,202 | $126,320 | $31,920 | $94,400 |
Source: MLS Now
MLS Number: 5094846
APN: 582-09-083
- 8327 Eastwood Dr
- 3938 E Wallings Rd
- 4520 E Wallings Rd
- 5773 W Mill Rd
- 3370 Harris Rd
- 4300 Lake Charles Dr
- 4253 Vincent Dr
- 129 Kimrose Ln
- 1159 Orchardview Rd
- 6119 E Sprague Rd
- 8422 Vera Dr
- 453 Bordeaux Blvd
- 469 Bordeaux Blvd
- 0 V L Gene Dr
- VL Orchardview Rd
- 519 Quail Run Dr
- 600 Tollis Pkwy Unit 209
- 521 Tollis Pkwy Unit 396
- 8595 Scenicview Dr Unit S205
- 4558 Hunting Valley Ln
