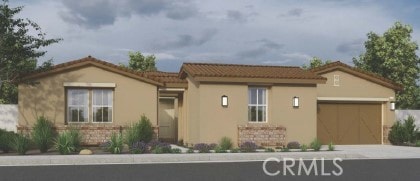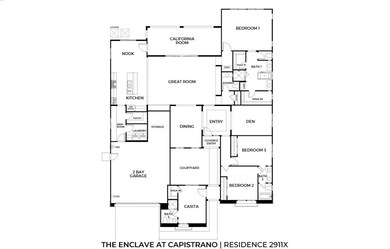
81969 Mission Palms Dr La Quinta, CA 92253
PGA West NeighborhoodEstimated payment $4,593/month
Highlights
- Under Construction
- Open Floorplan
- High Ceiling
- Gated Community
- Main Floor Bedroom
- Great Room
About This Home
NEW CONSTRUCTION - SINGLE-FAMILY HOMES – Welcome to The Enclave at Capistrano, a gated community showcasing spacious single-level floor plans designed for elevated indoor/outdoor living in beautiful La Quinta. The Residence 2911 floorplan offers an amazing casita with bathroom and walk-in closet, perfect for guests, a hobby room, home office or game room, or wherever your imagination takes you. Just steps away, a beautiful courtyard greets you and lends a cozy outdoor space for lounging and enjoying those beautiful desert skyscapes. Open the front door to a grand entry that flows into a Den and formal Dining Room, and opens to a gracious Great Room and California Room. Open the doors, let the breeze in and extend the soiree and entertaining outside - a generous backyard space sets the stage for the ultimate oasis. The gourmet Kitchen is nicely appointed with designer finishings, upgraded cabinetry and counter tops, stainless-steel appliances and large kitchen island, and an ample dining nook. The luxurious Primary Suite contains a stunning bathroom complete with walk-in shower, standalone soaking tub, dual vanity sinks with stone counters, and walk-in closets. This home also offers two, large additional bedrooms with access to a shared bathroom with dual sinks. There are more amazing features such as "Americas Smart Home Technology" LED recessed lighting, tank-less water heater and much more.
Listing Agent
D R Horton America's Builder Brokerage Email: mhandler@drhorton.com License #01977656 Listed on: 02/11/2025

Co-Listing Agent
D R Horton America's Builder Brokerage Email: mhandler@drhorton.com License #01976027
Home Details
Home Type
- Single Family
Est. Annual Taxes
- $2,312
Year Built
- Built in 2025 | Under Construction
Lot Details
- 9,571 Sq Ft Lot
- Cul-De-Sac
- Block Wall Fence
HOA Fees
- $200 Monthly HOA Fees
Parking
- 2 Car Direct Access Garage
- Parking Available
- Driveway
Home Design
- Stucco
Interior Spaces
- 2,911 Sq Ft Home
- 1-Story Property
- Open Floorplan
- High Ceiling
- Recessed Lighting
- Low Emissivity Windows
- Window Screens
- Entryway
- Great Room
- Family Room Off Kitchen
- Dining Room
- Den
- Laundry Room
Kitchen
- Breakfast Area or Nook
- Open to Family Room
- Walk-In Pantry
- Butlers Pantry
- Built-In Range
- Microwave
- Dishwasher
- Kitchen Island
- Disposal
Flooring
- Carpet
- Laminate
Bedrooms and Bathrooms
- 4 Main Level Bedrooms
- Walk-In Closet
- Stone Bathroom Countertops
- Dual Vanity Sinks in Primary Bathroom
- Bathtub with Shower
- Walk-in Shower
- Closet In Bathroom
Home Security
- Fire and Smoke Detector
- Fire Sprinkler System
Outdoor Features
- Covered patio or porch
Utilities
- Central Heating and Cooling System
- Tankless Water Heater
Listing and Financial Details
- Tax Lot 46
- Tax Tract Number 31910
- Assessor Parcel Number 764640025
- $694 per year additional tax assessments
Community Details
Overview
- Desert Management Association, Phone Number (760) 862-1202
- Built by D.R. Horton
- Maintained Community
Security
- Gated Community
Map
Home Values in the Area
Average Home Value in this Area
Tax History
| Year | Tax Paid | Tax Assessment Tax Assessment Total Assessment is a certain percentage of the fair market value that is determined by local assessors to be the total taxable value of land and additions on the property. | Land | Improvement |
|---|---|---|---|---|
| 2023 | $2,312 | $111,709 | $111,709 | $0 |
| 2022 | $1,460 | $109,519 | $109,519 | $0 |
| 2021 | $1,434 | $107,372 | $107,372 | $0 |
| 2020 | $1,419 | $106,272 | $106,272 | $0 |
| 2019 | $1,396 | $104,189 | $104,189 | $0 |
| 2018 | $1,370 | $102,147 | $102,147 | $0 |
| 2017 | $1,371 | $100,145 | $100,145 | $0 |
| 2016 | $1,316 | $98,182 | $98,182 | $0 |
| 2015 | $1,264 | $96,708 | $96,708 | $0 |
| 2014 | $1,259 | $94,814 | $94,814 | $0 |
Property History
| Date | Event | Price | Change | Sq Ft Price |
|---|---|---|---|---|
| 02/15/2025 02/15/25 | Pending | -- | -- | -- |
| 02/11/2025 02/11/25 | For Sale | $750,990 | -- | $258 / Sq Ft |
Purchase History
| Date | Type | Sale Price | Title Company |
|---|---|---|---|
| Grant Deed | -- | Stewart Title Riverside | |
| Trustee Deed | $7,770,000 | Accommodation |
Mortgage History
| Date | Status | Loan Amount | Loan Type |
|---|---|---|---|
| Open | $4,695,590 | Credit Line Revolving |
Similar Homes in the area
Source: California Regional Multiple Listing Service (CRMLS)
MLS Number: SW25030889
APN: 764-640-025
- 81983 Mission Palms Dr
- 81972 Mission Palms Dr
- 81958 Mission Palms Dr
- 81944 Mission Palms Dr
- 81930 Mission Palms Dr
- 81916 Mission Palms Dr
- 81918 Via Encinitas
- 81802 Couples Ct
- 81952 Vida Bella Dr
- 81797 Via San Clemente
- 57683 Cantata Dr
- 0 Monroe St & Ave 58 Unit 219094442
- 57730 Cantata Dr
- 57810 Residenza Ct
- 56925 Mountain View
- 56708 Palms Dr
- 82300 Ave 58 Ave
- 56648 Palms Dr
- 56588 Palms Dr
- 57575 Seminole Dr

