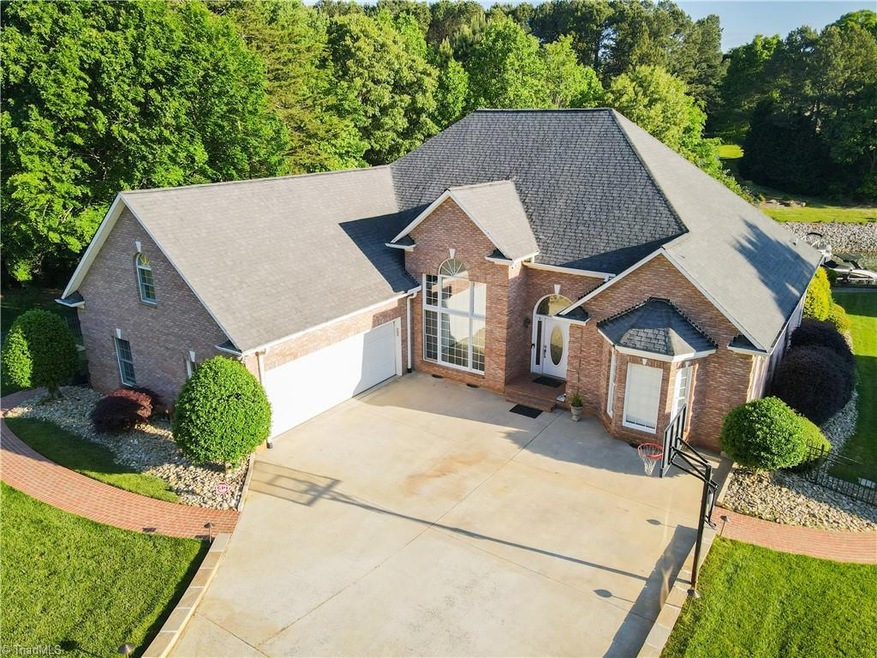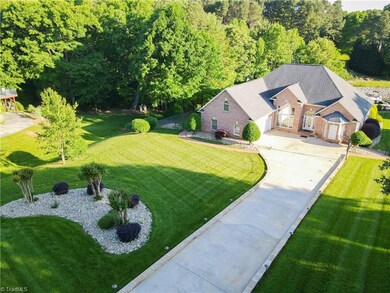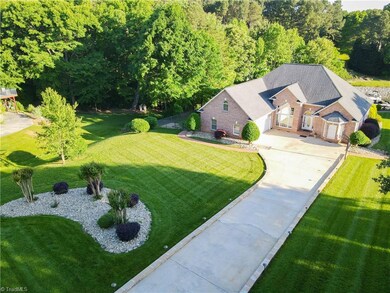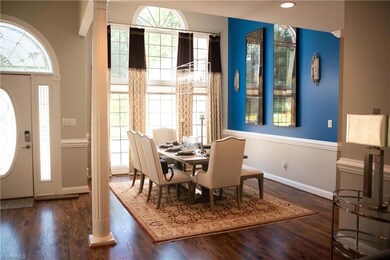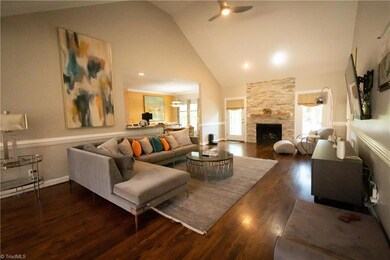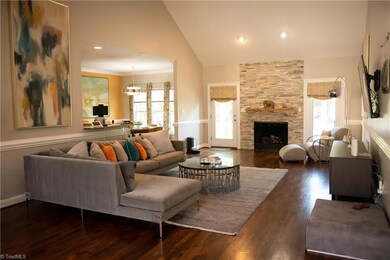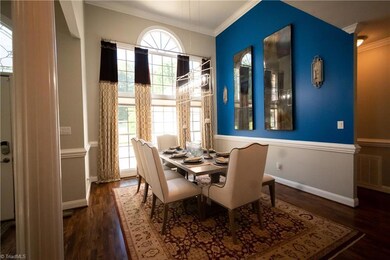
8197 Tranquil Harbor Ln Denver, NC 28037
Estimated Value: $1,655,297 - $1,940,000
Highlights
- In Ground Pool
- Traditional Architecture
- Main Floor Primary Bedroom
- St. James Elementary School Rated A-
- Wood Flooring
- 2 Car Attached Garage
About This Home
As of June 2021ABSOLUTELY STUNNING Lakefront property! Home has been completely remodeled and ready for lots of Entertaining! New sunken hot tub, gas fire pit and sitting wall. Pool is now a Heated salt water pool. Crawl space is fully sealed. Brand new glass and screened sunroom with Heated Marble floors. Full Custom bar upstairs and theater room. Renovated kitchen and all new appliances! New outdoor shower and brick staircase down to the dock. River rock laid down in the front and back yard. Whole Home Generator and whole home water filter installed. Custom Shower in master is breathtaking! Custom shelves and closet in master. Stiltz elevator lift for easy access to upstairs and garage. Rubber gym floor and mirrors in garage. The theater room and gameroom could be turned back into a second master bedroom if desired. This house is amazing and won't last long, schedule a showing today!
Last Agent to Sell the Property
The Brokerage House License #310341 Listed on: 05/11/2021

Last Buyer's Agent
NONMEMBER NONMEMBER
Home Details
Home Type
- Single Family
Est. Annual Taxes
- $5,198
Year Built
- Built in 1998
Lot Details
- 0.83 Acre Lot
- Property is zoned R-SF
HOA Fees
- $30 Monthly HOA Fees
Parking
- 2 Car Attached Garage
- Driveway
Home Design
- Traditional Architecture
- Brick Exterior Construction
- Slab Foundation
Interior Spaces
- 3,796 Sq Ft Home
- 3,400-4,000 Sq Ft Home
- Property has 2 Levels
- Ceiling Fan
- Great Room with Fireplace
- Walk-In Attic
- Dryer Hookup
Kitchen
- Dishwasher
- Disposal
Flooring
- Wood
- Carpet
- Tile
Bedrooms and Bathrooms
- 4 Bedrooms
- Primary Bedroom on Main
Pool
- In Ground Pool
Utilities
- Heat Pump System
- Electric Water Heater
Listing and Financial Details
- Assessor Parcel Number 54214
- 5% Total Tax Rate
Ownership History
Purchase Details
Home Financials for this Owner
Home Financials are based on the most recent Mortgage that was taken out on this home.Purchase Details
Home Financials for this Owner
Home Financials are based on the most recent Mortgage that was taken out on this home.Purchase Details
Purchase Details
Home Financials for this Owner
Home Financials are based on the most recent Mortgage that was taken out on this home.Purchase Details
Purchase Details
Purchase Details
Purchase Details
Purchase Details
Similar Homes in Denver, NC
Home Values in the Area
Average Home Value in this Area
Purchase History
| Date | Buyer | Sale Price | Title Company |
|---|---|---|---|
| Kelly Sean C | $1,360,000 | None Available | |
| Davis Jonathan O | $565,000 | None Available | |
| Schiavarelli John | -- | None Available | |
| Schiavarelli John | $441,000 | None Available | |
| Amtrust Reo I Llc | $510,000 | None Available | |
| Owens Michael W | $465,000 | -- | |
| Rishkofski Melissa A | $407,500 | -- | |
| Sossamon Tommy | $62,000 | -- | |
| Pickrell James L | $57,000 | -- |
Mortgage History
| Date | Status | Borrower | Loan Amount |
|---|---|---|---|
| Open | Kelly Sean C | $1,088,000 | |
| Previous Owner | Schiavarelli John | $20,000 | |
| Previous Owner | Schiavarelli John | $352,800 | |
| Previous Owner | Buckley Charles R | $26,400 |
Property History
| Date | Event | Price | Change | Sq Ft Price |
|---|---|---|---|---|
| 06/30/2021 06/30/21 | Sold | $1,360,000 | +140.7% | $400 / Sq Ft |
| 12/27/2018 12/27/18 | Sold | $565,000 | -2.4% | $149 / Sq Ft |
| 11/14/2018 11/14/18 | Pending | -- | -- | -- |
| 10/29/2018 10/29/18 | Price Changed | $579,000 | -3.3% | $153 / Sq Ft |
| 09/20/2018 09/20/18 | Price Changed | $599,000 | -4.9% | $158 / Sq Ft |
| 09/06/2018 09/06/18 | Price Changed | $629,900 | -3.1% | $166 / Sq Ft |
| 08/03/2018 08/03/18 | Price Changed | $649,900 | -3.7% | $171 / Sq Ft |
| 07/20/2018 07/20/18 | Price Changed | $674,800 | -2.9% | $178 / Sq Ft |
| 07/07/2018 07/07/18 | For Sale | $694,800 | -- | $183 / Sq Ft |
Tax History Compared to Growth
Tax History
| Year | Tax Paid | Tax Assessment Tax Assessment Total Assessment is a certain percentage of the fair market value that is determined by local assessors to be the total taxable value of land and additions on the property. | Land | Improvement |
|---|---|---|---|---|
| 2024 | $8,022 | $1,313,984 | $319,188 | $994,796 |
| 2023 | $7,935 | $1,300,347 | $319,188 | $981,159 |
| 2022 | $5,718 | $758,167 | $256,330 | $501,837 |
| 2021 | $5,756 | $745,778 | $256,330 | $489,448 |
| 2020 | $5,198 | $745,778 | $256,330 | $489,448 |
| 2019 | $4,929 | $707,227 | $256,330 | $450,897 |
| 2018 | $4,507 | $615,674 | $242,380 | $373,294 |
| 2017 | $4,310 | $615,674 | $242,380 | $373,294 |
| 2016 | $4,291 | $615,674 | $242,380 | $373,294 |
| 2015 | $4,636 | $615,674 | $242,380 | $373,294 |
| 2014 | $4,702 | $673,439 | $273,910 | $399,529 |
Agents Affiliated with this Home
-
Bryan Chamberlin

Seller's Agent in 2021
Bryan Chamberlin
The Brokerage House
(503) 489-9888
94 Total Sales
-
N
Buyer's Agent in 2021
NONMEMBER NONMEMBER
-

Seller's Agent in 2018
Shelia Darden
A Better Choice Realty
-
David Crull

Seller Co-Listing Agent in 2018
David Crull
A Better Choice Realty
(704) 573-1588
17 Total Sales
-
S
Buyer's Agent in 2018
Sam Wade
EXP Realty LLC
Map
Source: Triad MLS
MLS Number: 1023013
APN: 54214
- 8210 Lantana Dr
- 0000 Unity Church Rd
- 8259 Camelia Ln
- 8518 Christalina Ln
- 2008 Surefire Ct
- 8473 Bing Cherry Dr
- 2227 Cashmere Ct
- 2334 Sylvia Ct
- 8188 Normandy Rd
- 13 Normandy Rd
- 8146 Viscount Ct
- 8176 Viscount Ct
- 2818 Cherry Ln
- 2325 Perry Rd
- 2315 Perry Rd
- 8112 Pine Lake Rd
- 1934 Hickory Hills Dr
- 2054 Hickory Hills Dr
- 8506 Graham Rd
- 8813 Graham Rd
- 8197 Tranquil Harbor Ln
- 8205 Tranquil Harbor Ln
- 8179 Tranquil Harbor Ln
- 8217 Tranquil Harbor Ln
- 2482 Cherry Ln
- 8167 Tranquil Harbor Ln
- 2466 Cherry Ln
- 8191 Lantana Dr
- 8181 Lantana Dr
- 2456 Cherry Ln
- 8201 Lantana Dr
- 8223 Tranquil Harbor Ln
- 2510 Cherry Ln
- 2440 Cherry Ln
- 8209 Lantana Dr
- 8223 Lantana Dr
- 8567 Unity Church Rd
- 8577 Unity Church Rd
- 8196 Lantana Dr
- 8225 Tranquil Harbor Ln
