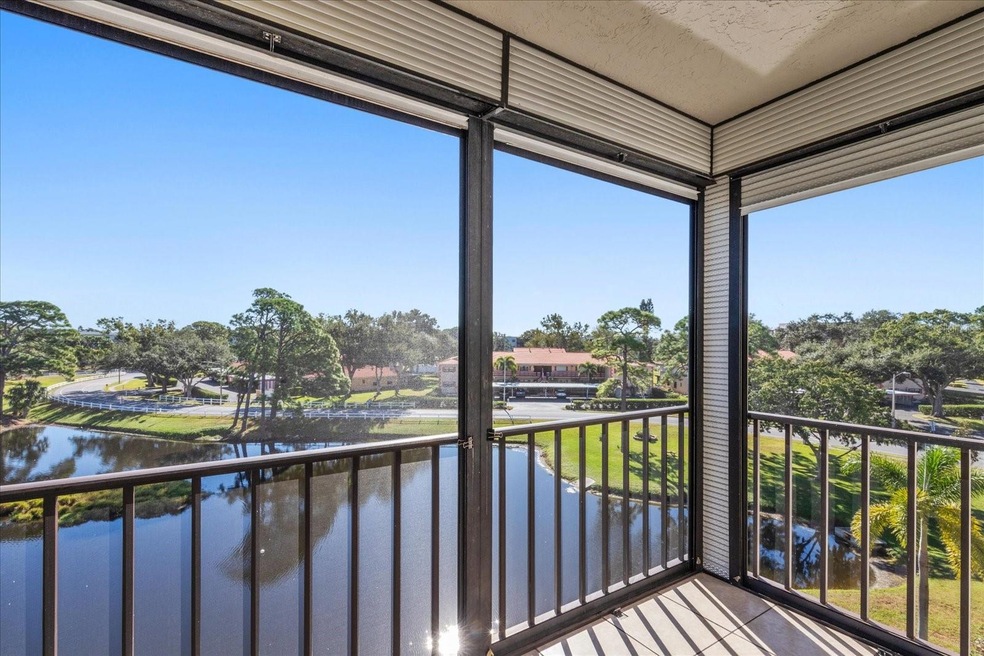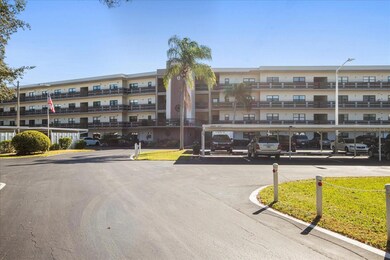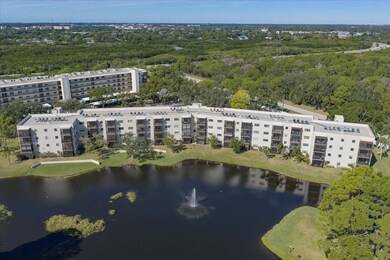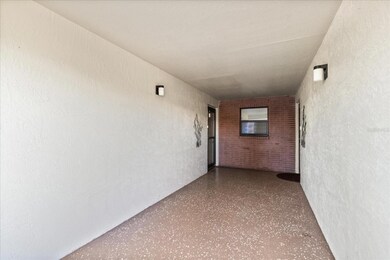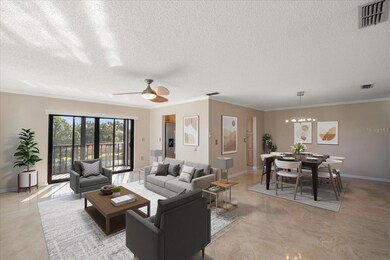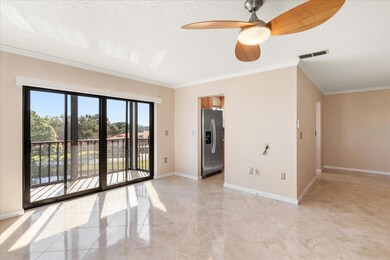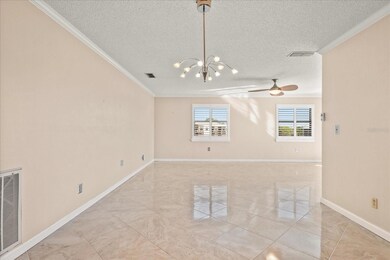8199 Terrace Garden Dr N Unit 402 Saint Petersburg, FL 33709
Estimated payment $2,289/month
Highlights
- 200 Feet of Pond Waterfront
- Active Adult
- 5.01 Acre Lot
- Fitness Center
- Pond View
- Open Floorplan
About This Home
One or more photo(s) has been virtually staged. Welcome to this beautifully updated 2-bedroom, 2-bath top-floor condo located in the highly sought-after Quincy Building in the active Five Towns 55+ community. Light, bright, and move-in ready, this spacious residence features slip-resistant tile flooring throughout, plantation shutters, granite countertops, and hurricane-rated windows and slider for peace of mind. Hurricane shutters on the porch so you don't have to move your furniture in during storms. Updated bathrooms with a gorgeous walk in shower in the master. Large walk in closet in the master and there is a hall closet that is also walk in for storage. The thoughtfully designed layout includes a large laundry room that also works perfectly as a craft or hobby space, adding valuable flexibility to the home. Gorgeous lighting throughout and this condo had very meticulous owners that kept this home in fabulous shape. The tile floors are designed to be slip resistant and the plantation shutters are a wonderful bonus. One of the highlights of this condo is the gorgeous screened porch overlooking a tranquil pond filled with birds and other wildlife—an ideal place to relax with morning coffee or unwind in the evening. Five Towns offers an unmatched active-living lifestyle with 6 pools, 2 clubhouses, tennis courts, shuffleboard, bocce ball teams, clubs, a library, sidewalks for walking, 2 fitness rooms, and beautifully maintained ponds throughout the community. The building itself is known as one of the most desirable in the neighborhood, offering strong financials and a lower monthly condo fee. Residents also enjoy a community patio area perfect for gatherings with neighbors. The AC system includes a HEPA filter, providing enhanced air quality. Join this vibrant community with more clubs available to mention. Lots of new and improved areas in the community such as a new maintenance building and fenced in storage lot for the extra car, RV or boat that you might have. There is a fee for this area. Car Wash is also in this area. New fitness rooms, updated meeting rooms, cafe and so much more. See why people are excited to live here. The monthly HOA fee covers water, sewer, trash, cable, internet, and exterior building insurance, offering excellent value and worry-free living. Location is another major plus—just 15 minutes to the beach, with shopping, restaurants, and a grocery store right outside the gate. The Pinellas Trail is only about a mile away, making it easy to enjoy biking and walking. Quincy has lots of guest parking so owners are allowed to have two cars. Some of the buildings in the community do not have that luxury. Quincy is also pet friendly. Don’t miss your opportunity to own this stylish, meticulously maintained, and ideally located condo in one of St. Petersburg’s most active and well-kept communities.
Listing Agent
CHARLES RUTENBERG REALTY INC Brokerage Phone: 866-580-6402 License #3234399 Listed on: 11/19/2025

Property Details
Home Type
- Condominium
Est. Annual Taxes
- $793
Year Built
- Built in 1984
Lot Details
- 200 Feet of Pond Waterfront
- End Unit
- West Facing Home
- Mature Landscaping
HOA Fees
- $774 Monthly HOA Fees
Parking
- 1 Carport Space
Home Design
- Entry on the 4th floor
- Slab Foundation
- Membrane Roofing
- Block Exterior
- Stucco
Interior Spaces
- 1,345 Sq Ft Home
- 1-Story Property
- Open Floorplan
- Ceiling Fan
- Thermal Windows
- Shutters
- Sliding Doors
- L-Shaped Dining Room
- Ceramic Tile Flooring
- Pond Views
Kitchen
- Range
- Microwave
- Dishwasher
- Stone Countertops
- Disposal
Bedrooms and Bathrooms
- 2 Bedrooms
- Walk-In Closet
- In-Law or Guest Suite
- 2 Full Bathrooms
Laundry
- Laundry Room
- Dryer
- Washer
Home Security
Outdoor Features
- Balcony
- Outdoor Storage
- Outdoor Grill
- Rain Gutters
Utilities
- Central Air
- Heating System Uses Natural Gas
- Thermostat
- Natural Gas Connected
- Cable TV Available
Listing and Financial Details
- Tax Lot 0402
- Assessor Parcel Number 36-30-15-90337-000-4020
Community Details
Overview
- Active Adult
- Association fees include cable TV, common area taxes, pool, escrow reserves fund, gas, insurance, internet, maintenance structure, ground maintenance, management, pest control, recreational facilities, security, sewer, trash, water
- Louis Desantis Association, Phone Number (727) 440-5225
- Visit Association Website
- Terrace Park Of Five Towns Subdivision
- Leased Association Recreation
- The community has rules related to allowable golf cart usage in the community
Amenities
- Clubhouse
Recreation
- Tennis Courts
- Fitness Center
- Community Pool
Pet Policy
- Pets up to 28 lbs
- Pet Size Limit
- 1 Pet Allowed
- Dogs and Cats Allowed
Security
- Hurricane or Storm Shutters
- Storm Windows
Map
Home Values in the Area
Average Home Value in this Area
Tax History
| Year | Tax Paid | Tax Assessment Tax Assessment Total Assessment is a certain percentage of the fair market value that is determined by local assessors to be the total taxable value of land and additions on the property. | Land | Improvement |
|---|---|---|---|---|
| 2024 | $755 | $78,596 | -- | -- |
| 2023 | $755 | $76,307 | $0 | $0 |
| 2022 | $731 | $74,084 | $0 | $0 |
| 2021 | $753 | $71,926 | $0 | $0 |
| 2020 | $756 | $70,933 | $0 | $0 |
| 2019 | $753 | $69,338 | $0 | $0 |
| 2018 | $751 | $68,045 | $0 | $0 |
| 2017 | $754 | $66,645 | $0 | $0 |
| 2016 | $725 | $65,274 | $0 | $0 |
| 2015 | $716 | $64,820 | $0 | $0 |
| 2014 | $738 | $64,306 | $0 | $0 |
Property History
| Date | Event | Price | List to Sale | Price per Sq Ft |
|---|---|---|---|---|
| 11/19/2025 11/19/25 | For Sale | $275,000 | -- | $204 / Sq Ft |
Purchase History
| Date | Type | Sale Price | Title Company |
|---|---|---|---|
| Interfamily Deed Transfer | -- | None Available | |
| Warranty Deed | $120,000 | Century Title & Abstract Inc |
Source: Stellar MLS
MLS Number: TB8447455
APN: 36-30-15-90337-000-4020
- 6188 80th St N Unit 102
- 6188 80th St N Unit 101
- 8140 Terrace Garden Dr N Unit 103
- 8198 Terrace Garden Dr N Unit 304
- 8198 Terrace Garden Dr N Unit 511
- 8198 Terrace Garden Dr N Unit 403
- 6070 80th St N Unit 109
- 6070 80th St N Unit 215
- 8186 Terrace Garden Dr N Unit 401
- 8186 Terrace Garden Dr N Unit 101
- 8174 Terrace Garden Dr N Unit 307
- 8174 Terrace Garden Dr N Unit 507
- 5920 80th St N Unit 309
- 5920 80th St N Unit 406
- 6080 80th St N Unit 201
- 6080 80th St N Unit 409
- 5970 80th St N Unit 308
- 5970 80th St N Unit 312
- 5817 Park St N Unit 406
- 5849 Park St N Unit 202
- 8199 Terrace Garden Dr N Unit 109
- 6188 80th St N Unit 210
- 8198 Terrace Garden Dr N Unit 501
- 7892 Sundown Dr N
- 5725 80th St N Unit 210
- 5660 80th St N Unit C205
- 5603 80th St N Unit 310
- 7690 Innis Ct N
- 5521 80th St N Unit 215
- 5400 Park St N Unit 209
- 5357 81st St N Unit 23
- 5357 81st St N Unit 24
- 5297 81st Ln N Unit 20
- 5247 81st St N Unit 18
- 5217 81st St N Unit 14
- 5217 81st St N Unit 22
- 7950 Park Blvd N
- 7525 83rd St
- 7261 55th Ave N
- 6785 Sandwater Trail N
