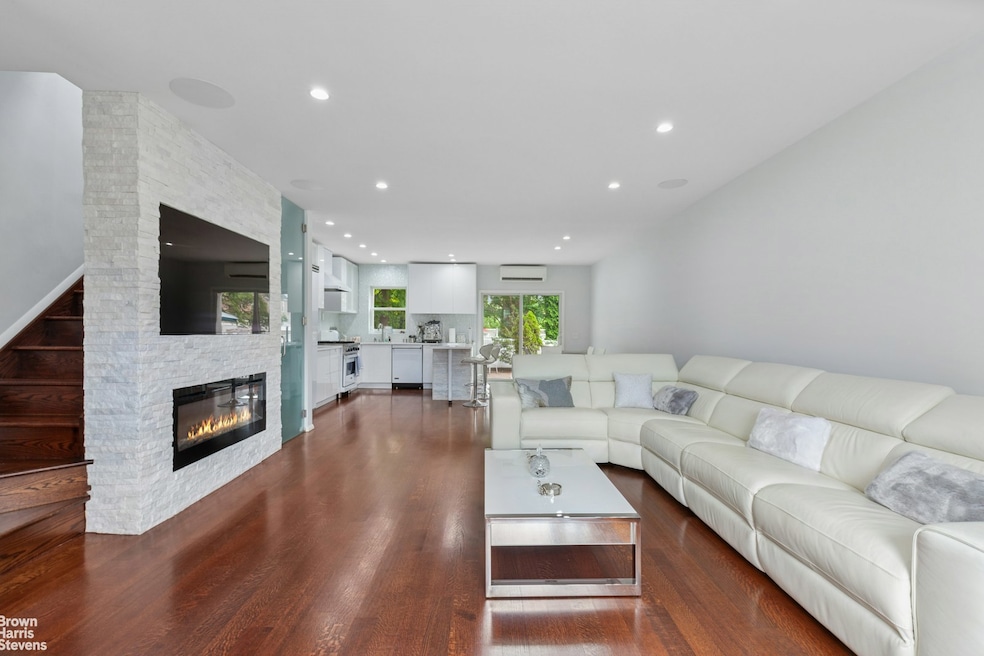
82-15 Penelope Ave Flushing, NY 11379
Middle Village NeighborhoodEstimated payment $8,989/month
Highlights
- 1 Fireplace
- Zoned Cooling
- 2 Car Garage
- P.S. 49 - Dorothy Bonawit Kole Rated A-
About This Home
Welcome to 82-15 Penelope Avenue - Middle Village's gem of luxury living! This meticulously crafted, custom-built residence offers 4 spacious bedrooms and 2 full bathrooms, nestled in one of Queens" most desirable neighborhoods.
Inside, you'll find elegant interiors featuring radiant heated Red Oak hardwood flooring on the entire first level. Modernized from top to bottom, the home includes all-new electrical and plumbing systems, a Navien instant water heater, and split-unit ACs for personalized comfort. The living room has a large Bay window made by Renewal by Andersen, and integrated LED recessed lighting with surround-sound audio on the main floor.
The heart of the home is a stunning chef's kitchen outfitted with premium Viking appliances, custom cabinetry, and elegant finishes, perfect for everyday living and effortless entertaining. You'll also find a Bespoke all-in-one washer and dryer completing all your necessary amenities.
In the main living area, you'll find three generously sized bedrooms that provide comfort and style, while the luxury bathroom includes high-end fixtures and heated floors.
The fully finished basement with a bathroom can be used as a guest room, providing visitors with comfort and privacy, or it can serve as a playroom, office, or gym. Additionally, the private backyard is designed for outdoor gatherings or quiet relaxation.
An attached garage and driveway complete the offering, providing both convenience and security.
Ideally situated in the sought-after neighborhood of Middle Village, this home offers easy access to Juniper Valley Park, shops, and public transportation.
This turnkey property blends modern luxury with timeless design-perfect for buyers seeking quality craftsmanship in a prime Queens location. Book your private tour today!
Listing Agent
Brown Harris Stevens Residential Sales LLC License #10401358143 Listed on: 07/16/2025

Home Details
Home Type
- Single Family
Est. Annual Taxes
- $8,328
Year Built
- Built in 1930
Lot Details
- 1,900 Sq Ft Lot
- Lot Dimensions are 100.00x19.00
Parking
- 2 Car Garage
- Assigned Parking
Interior Spaces
- 2-Story Property
- 1 Fireplace
Bedrooms and Bathrooms
- 4 Bedrooms
- 2 Full Bathrooms
Laundry
- Laundry in unit
- Washer Dryer Allowed
- Washer Hookup
Utilities
- Zoned Cooling
Community Details
- Middle Village Subdivision
Listing and Financial Details
- Legal Lot and Block 0046 / 02993
Map
Home Values in the Area
Average Home Value in this Area
Tax History
| Year | Tax Paid | Tax Assessment Tax Assessment Total Assessment is a certain percentage of the fair market value that is determined by local assessors to be the total taxable value of land and additions on the property. | Land | Improvement |
|---|---|---|---|---|
| 2025 | $8,074 | $42,816 | $10,636 | $32,180 |
| 2024 | $8,086 | $41,597 | $12,244 | $29,353 |
| 2023 | $7,601 | $39,244 | $10,260 | $28,984 |
| 2022 | $7,104 | $48,840 | $14,040 | $34,800 |
| 2021 | $7,214 | $51,480 | $14,040 | $37,440 |
| 2020 | $7,256 | $47,460 | $14,040 | $33,420 |
| 2019 | $6,958 | $49,260 | $14,040 | $35,220 |
| 2018 | $6,369 | $32,703 | $12,051 | $20,652 |
| 2017 | $5,990 | $30,854 | $10,922 | $19,932 |
| 2016 | $5,635 | $30,854 | $10,922 | $19,932 |
| 2015 | $3,291 | $29,733 | $11,766 | $17,967 |
| 2014 | $3,291 | $28,887 | $12,994 | $15,893 |
Property History
| Date | Event | Price | Change | Sq Ft Price |
|---|---|---|---|---|
| 07/16/2025 07/16/25 | For Sale | $1,515,000 | -- | $2,345 / Sq Ft |
Purchase History
| Date | Type | Sale Price | Title Company |
|---|---|---|---|
| Deed | $495,000 | -- | |
| Deed | $495,000 | -- |
Mortgage History
| Date | Status | Loan Amount | Loan Type |
|---|---|---|---|
| Open | $74,050 | No Value Available | |
| Closed | $74,050 | No Value Available | |
| Open | $359,650 | Purchase Money Mortgage | |
| Closed | $359,650 | No Value Available |
Similar Homes in the area
Source: Real Estate Board of New York (REBNY)
MLS Number: RLS20037205
APN: 02993-0046
- 80-08 Penelope Ave
- 80-4 Cowles Ct
- 64-66 82nd Place
- 6477 82nd Place
- 65-02 80th St
- 83-46 Penelope Ave
- 6404 78th St
- 6472 84th St
- 64-18 84th Place
- 62-35 81st St
- 6546 79th Place
- 6547 79th St
- 62-16 82nd Place
- 63-16 84th Place
- 84-40 63rd Rd
- 62 W 83rd St Unit 1
- 81-12 62nd Ave Unit 81-12
- 6368 77th St
- 84-52 Fleet Ct
- 7539 Furmanville Ave
- 6439 Fitchett St Unit 2
- 88-05 65th Dr
- 98-22 63 Dr Unit 5C
- 8549 Eliot Ave
- 58-07 83rd Place Unit 1
- 79-16 69th Ave Unit 2
- 62-98-98 Saunders St
- 6264 Saunders St Unit 4K
- 65-38 Austin St Unit 6G
- 65-18 Austin St Unit 8A
- 65-70 Austin St Unit 701
- 61-25 Saunders St
- 68-27 Alderton St Unit 1
- 54-15 82nd St Unit 2
- 6930 61st Rd
- 65-60 Booth St Unit 6K
- 87-29 58th Ave Unit 1
- 67-30 Clyde St Unit 1D
- 67-30 Clyde St Unit 1N
- 9229 Queens Blvd Unit 11D






