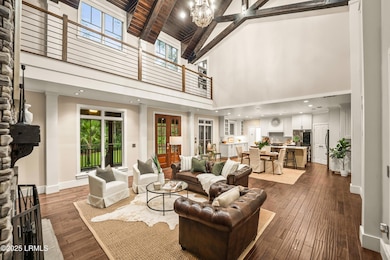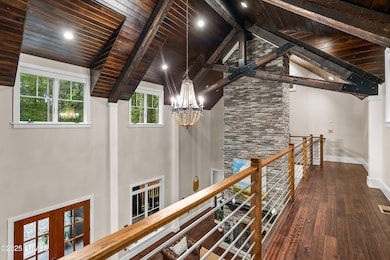82 Barnaby Bluff Seabrook, SC 29940
Estimated payment $6,572/month
Highlights
- Waterfront Community
- Boat or Launch Ramp
- Gated Community
- Community Boat Dock
- Fitness Center
- Clubhouse
About This Home
Custom Lowcountry home on 1.23 acres. Bull Point offers a private boat landing, multiple docks, and resort-style amenities. Designed by renowned Charleston architect George Seabrook, this property, built in 2020, is 15 minutes from Beaufort & 45 minutes from Charleston. Special features include dramatic cathedral ceilings, abundant natural light, spacious porches for entertaining, & a whole-house generator. The main home offers 2686 square feet of 4 bedrooms & 3 full baths with large living & dining areas. An additional 525 sf private guest suite above the two-stall garage includes a kitchenette, full bath, and double vanity. The fenced backyard features mature lush landscaping, a fire pit, and backs to a bird sanctuary for added privacy. Bull Point Plantation is a graceful and intimate neighborhood with larger lots and only 248 total homesites. Community amenities include over 100 acres of open space, deepwater access, kayak and paddleboard launches, three stocked freshwater lakes, and 11 miles of walking and biking trails. Residents enjoy a clubhouse with pool, hot tub, sauna, gym, library, pickleball and tennis courts, fire pits, island gathering spots, and the River Housea historic bluff home available for events. Boat storage and launch are located on site.
Home Details
Home Type
- Single Family
Year Built
- Built in 2020 | Remodeled
Lot Details
- 1.23 Acre Lot
- Partially Fenced Property
HOA Fees
- $367 Monthly HOA Fees
Parking
- 2 Car Detached Garage
- Automatic Garage Door Opener
Home Design
- Metal Roof
- Cedar
Interior Spaces
- 3,211 Sq Ft Home
- 2-Story Property
- Paneling
- Sheet Rock Walls or Ceilings
- Cathedral Ceiling
- Ceiling Fan
- Screen For Fireplace
- Family Room with Fireplace
- Screened Porch
- Utility Room
- Crawl Space
Kitchen
- Gas Oven or Range
- Ice Maker
- Dishwasher
- Disposal
Flooring
- Wood
- Stone
- Tile
Bedrooms and Bathrooms
- 5 Bedrooms
- Primary Bedroom on Main
- 4 Full Bathrooms
Laundry
- Dryer
- Washer
Home Security
- Security Gate
- Fire and Smoke Detector
Outdoor Features
- Boat or Launch Ramp
- Outdoor Storage
Additional Homes
- Accessory Dwelling Unit (ADU)
- ADU includes 1 Bedroom
Utilities
- Cooling Available
- Air Source Heat Pump
- Heating System Powered By Leased Propane
- Private Water Source
- Private Company Owned Well
- Electric Water Heater
- Septic Tank
Listing and Financial Details
- Assessor Parcel Number R700-020-000-0132-0000
Community Details
Recreation
- Community Boat Dock
- RV or Boat Storage in Community
- Waterfront Community
- Tennis Courts
- Pickleball Courts
- Fitness Center
- Community Pool
- Trails
Additional Features
- Clubhouse
- Gated Community
Map
Tax History
| Year | Tax Paid | Tax Assessment Tax Assessment Total Assessment is a certain percentage of the fair market value that is determined by local assessors to be the total taxable value of land and additions on the property. | Land | Improvement |
|---|---|---|---|---|
| 2024 | $2,792 | $25,216 | $720 | $24,496 |
| 2023 | $2,801 | $25,216 | $720 | $24,496 |
| 2022 | $2,579 | $16,896 | $600 | $16,296 |
| 2021 | $6,690 | $25,340 | $0 | $0 |
| 2020 | $260 | $900 | $0 | $0 |
| 2019 | $257 | $900 | $0 | $0 |
| 2018 | $238 | $900 | $0 | $0 |
| 2017 | $322 | $1,200 | $0 | $0 |
| 2016 | $314 | $2,940 | $0 | $0 |
| 2014 | -- | $2,940 | $0 | $0 |
Property History
| Date | Event | Price | List to Sale | Price per Sq Ft |
|---|---|---|---|---|
| 12/10/2025 12/10/25 | Price Changed | $1,150,000 | -12.5% | $358 / Sq Ft |
| 10/09/2025 10/09/25 | For Sale | $1,315,000 | -- | $410 / Sq Ft |
Purchase History
| Date | Type | Sale Price | Title Company |
|---|---|---|---|
| Interfamily Deed Transfer | -- | None Available | |
| Warranty Deed | $18,000 | -- | |
| Warranty Deed | $6,600 | -- |
Source: Lowcountry Regional MLS
MLS Number: 192888
APN: R700-020-000-0132-0000
- 77 Barnaby Bluff
- 96 Barnaby Bluff
- 40 King Charles Dr
- 120 Bull Point Dr
- 101 Barnaby Bluff
- 12 Stephens Path
- 50 Island Way
- 126 Bull Point Dr
- 104 Barnaby Bluff
- 106 Barnaby Bluff
- 88 Tomotley Barony Dr
- 86 Tomotley Barony Dr
- 175 Bull Point Dr
- 186 Bull Point Dr
- 44 Barnaby Bluff
- 75 Island Way
- 73 Tomotley Barony Dr
- 15 Barnaby Bluff
- 5 Barnaby Bluff
- 12 Bellinger Lake Dr
- 141 Teal Bluff Blvd
- 128 Teal Bluff Blvd
- 1812 Dolphin Row Dr
- 4348 Pinewood Cir
- 1 Bennett Point Dr Unit A
- 314 Laurel Bay Rd
- 10 Whites Dr
- 22 Pine Grove Rd
- 2912 Third St
- 1501 Hogarth St
- 31 Market
- 5 Market
- 14 Abbey Row Unit 2A
- 1904 Park Ave
- 1716 Lafayette St
- 224 Broad River Blvd
- 22 Robin Way
- 1702 Lafayette St
- 325 Ambrose Run
- 137 Collin Campbell







