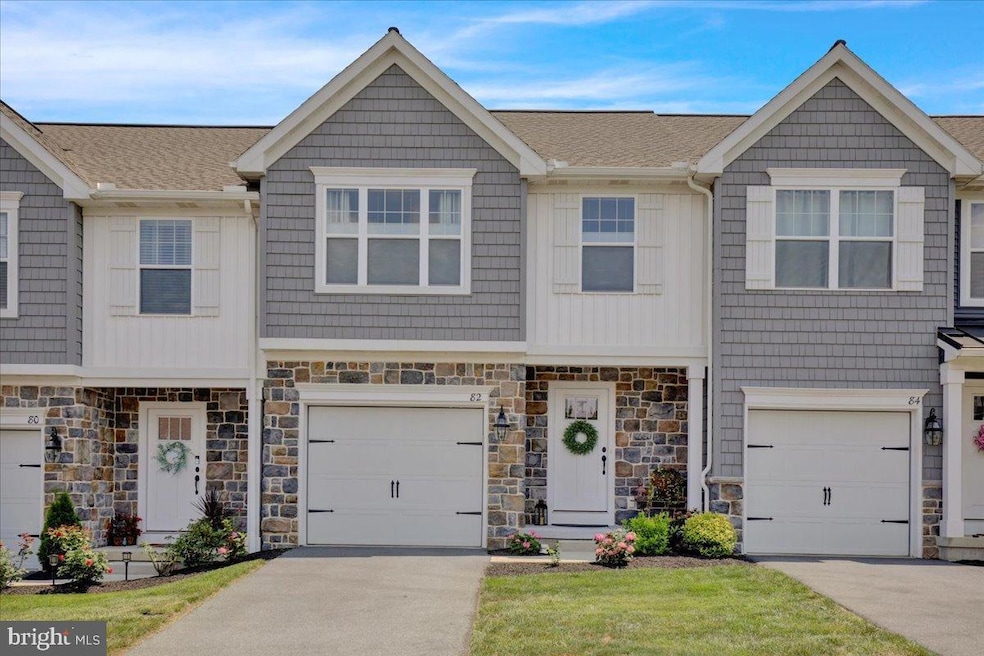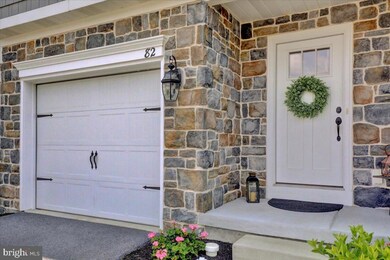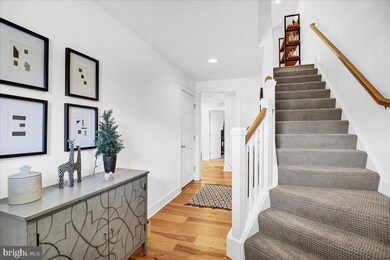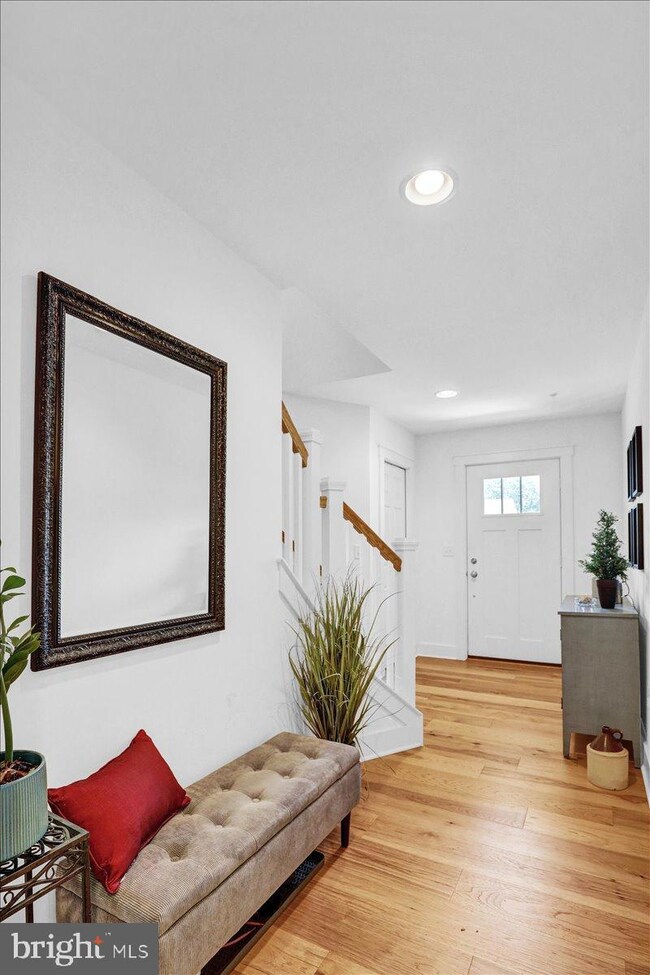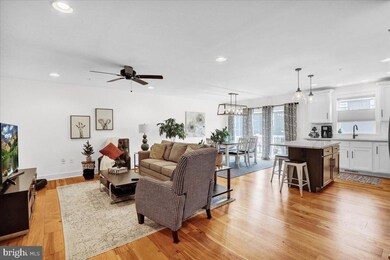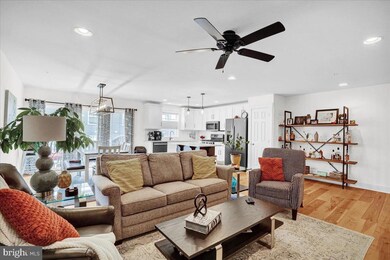
82 Beech Tree Ct Annville, PA 17003
Estimated payment $2,300/month
Highlights
- Open Floorplan
- Traditional Architecture
- Main Floor Bedroom
- Deck
- Wood Flooring
- Upgraded Countertops
About This Home
Nestled in the charming Mayapple Woods community, this exquisite townhouse offers a perfect blend of modern comfort and traditional style. Built in 2021, the home features a ton of upgrades (list is in documents), an inviting open floor plan that seamlessly connects the living, dining, and kitchen areas, ideal for both relaxation and entertaining. The kitchen boasts upgraded quartz countertops, an island with seating for 3, and energy-efficient slate appliances (staying with home), making meal prep a delight. Enjoy cozy evenings in the family room off the kitchen, or retreat to the spacious primary suite with a luxurious walk-in shower and ample closet space. Step outside to discover a beautifully maintained exterior with an inviting patio and deck, perfect for enjoying morning coffee or a good book. The property backs onto open common areas, providing a serene backdrop and a sense of community. With lawn care and snow removal included in the association fee, you can spend more time enjoying your home. Mayapple Woods is not just a place to live; it's a vibrant community. Residents benefit from well-maintained sidewalks, street lighting, and access to common grounds. Nearby parks offer recreational opportunities, while local schools are known for their commitment to excellence. With convenient access to public services and amenities, this home is a true sanctuary that balances comfort and community living. Easy commute to Hershey, Lancaster and the turnpike! Experience the warmth and charm of this delightful property-your new home awaits! BEST PRICED HOME IN THE COMMUNITY! TONS OF UPGRADES AND PRICED BELOW THE BASE PRICE OF A NEW KENT MODEL!
Listing Agent
Berkshire Hathaway HomeServices Homesale Realty License #RS270449 Listed on: 07/24/2025

Open House Schedule
-
Saturday, July 26, 20251:00 to 4:00 pm7/26/2025 1:00:00 PM +00:007/26/2025 4:00:00 PM +00:00Tons of upgrades in this beautiful, move in ready townhome! Best deal in the development! This home with these upgrades cannot be built for this price!! Unique floor plan great for working from home. Come view this stunning home and fall in love with all the finishes.Add to Calendar
Townhouse Details
Home Type
- Townhome
Est. Annual Taxes
- $4,410
Year Built
- Built in 2021
Lot Details
- Backs To Open Common Area
- North Facing Home
- Level Lot
- Back and Front Yard
- Property is in excellent condition
HOA Fees
- $105 Monthly HOA Fees
Parking
- 1 Car Direct Access Garage
- 2 Driveway Spaces
- Lighted Parking
- Front Facing Garage
- Garage Door Opener
Home Design
- Traditional Architecture
- Architectural Shingle Roof
- Vinyl Siding
- Passive Radon Mitigation
- Concrete Perimeter Foundation
Interior Spaces
- 1,697 Sq Ft Home
- Property has 2 Levels
- Open Floorplan
- Ceiling Fan
- Recessed Lighting
- Insulated Windows
- Window Treatments
- Window Screens
- Insulated Doors
- Family Room Off Kitchen
- Dining Room
- Basement Fills Entire Space Under The House
Kitchen
- Eat-In Kitchen
- Gas Oven or Range
- Built-In Microwave
- Dishwasher
- Kitchen Island
- Upgraded Countertops
- Disposal
Flooring
- Wood
- Carpet
- Vinyl
Bedrooms and Bathrooms
- En-Suite Primary Bedroom
- En-Suite Bathroom
- Walk-In Closet
- Bathtub with Shower
- Walk-in Shower
Laundry
- Laundry Room
- Laundry on main level
- Electric Dryer
- Washer
Home Security
Eco-Friendly Details
- Energy-Efficient Appliances
- Energy-Efficient Windows
Outdoor Features
- Deck
- Patio
- Exterior Lighting
- Porch
Schools
- Annville Elementary School
- Annville Cleona Middle School
- Annville Cleona High School
Utilities
- Forced Air Heating and Cooling System
- Vented Exhaust Fan
- Underground Utilities
- 200+ Amp Service
- Natural Gas Water Heater
- Phone Available
- Cable TV Available
Listing and Financial Details
- Assessor Parcel Number 29-2311931-363176-0000
Community Details
Overview
- $300 Capital Contribution Fee
- Association fees include lawn care front, lawn care rear, lawn care side, lawn maintenance, snow removal
- Mayapple Woods HOA
- Built by Garman Builders
- Mayapple Woods Subdivision, Kent Floorplan
- Property Manager
Amenities
- Common Area
Pet Policy
- Limit on the number of pets
Security
- Carbon Monoxide Detectors
- Fire and Smoke Detector
Map
Home Values in the Area
Average Home Value in this Area
Tax History
| Year | Tax Paid | Tax Assessment Tax Assessment Total Assessment is a certain percentage of the fair market value that is determined by local assessors to be the total taxable value of land and additions on the property. | Land | Improvement |
|---|---|---|---|---|
| 2025 | $4,256 | $187,700 | $0 | $187,700 |
| 2024 | $3,852 | $187,700 | $0 | $187,700 |
| 2023 | $3,852 | $187,700 | $0 | $187,700 |
Property History
| Date | Event | Price | Change | Sq Ft Price |
|---|---|---|---|---|
| 07/03/2025 07/03/25 | Price Changed | $330,000 | -4.0% | $194 / Sq Ft |
| 06/09/2025 06/09/25 | Price Changed | $343,900 | -1.7% | $203 / Sq Ft |
| 06/03/2025 06/03/25 | Price Changed | $349,900 | -1.4% | $206 / Sq Ft |
| 03/21/2025 03/21/25 | For Sale | $355,000 | +17.5% | $209 / Sq Ft |
| 04/25/2022 04/25/22 | Sold | $302,024 | 0.0% | $179 / Sq Ft |
| 12/13/2021 12/13/21 | Pending | -- | -- | -- |
| 12/13/2021 12/13/21 | For Sale | $302,024 | -- | $179 / Sq Ft |
Similar Homes in Annville, PA
Source: Bright MLS
MLS Number: PALN2021870
APN: 29-2311931-363176-0000
- 142 Beech Tree Ct Unit 132-08
- 79 Beech Tree Ct
- 113 Beech Tree Ct Unit 75-12
- 127 Beech Tree Ct
- 131 Beech Tree Ct Unit 144-10
- 211 S Cherry St
- 313 Water St
- 323 Water St
- 107 Candler Way Unit 45
- 105 Candler Way Unit 45
- 103 Candler Way Unit 44
- 541 Nottingham Way
- 133 W Main St
- 442 W Main St
- 318 W Church St
- 320 W Church St
- 117 Bellflower Ave
- 101 Bellflower (Lot 82) Ave
- 145 Bellflower Ave
- 229 N Lancaster St
- 550 Mount Pleasant Rd
- 233 E Main St Unit Room for Rent
- 3 Blue Jay Way
- 155 Woodside Ct
- 125 N Center St Unit 2
- 414 E Main St
- 271 Red Haven Rd
- 214 E Cherry St
- 49 E Cherry St Unit 49A
- 345 S 16th St
- 129 N College St
- 1813 Summit St
- 1201 W Crestview Dr
- 519 Greentree Village
- 933 Chestnut St Unit 2nd floor
- 120 W Main St
- 924 Hauck St Unit Third Floor
- 607 Cambridge Ct
- 902 Cambridge Ct
- 339 N 8th St Unit 341 north 8th street
