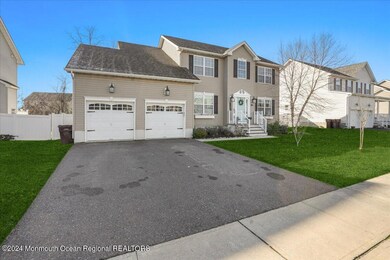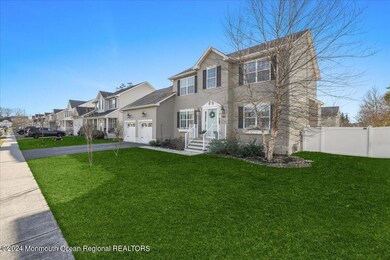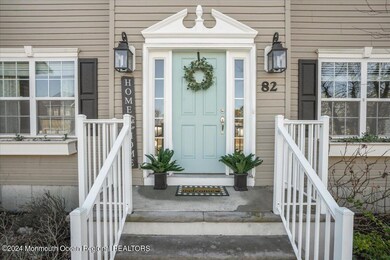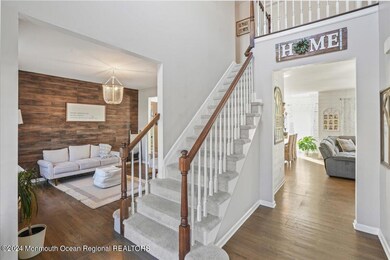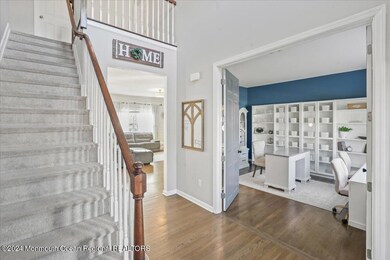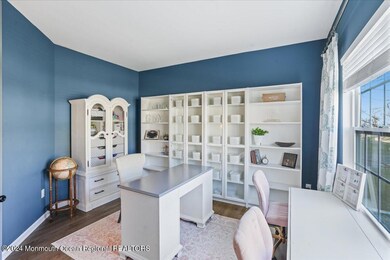
82 Bridle Path Bayville, NJ 08721
Estimated Value: $684,000 - $720,000
Highlights
- Solar Power System
- Wood Flooring
- Home Office
- Colonial Architecture
- Granite Countertops
- 2 Car Direct Access Garage
About This Home
As of March 2024Nestled in the picturesque community of Hickory Farms, this 4-bedroom, 2.5-bathroom residence is a sanctuary of modern living.The Cozy-spacious family room's fireplace, framed by custom-built shelves, and enjoy the seamless flow of the open floor plan adorned with hardwood floors throughout the first floor. Bathed in natural light, the large rooms boast high ceilings and updated bathrooms, offering both comfort and style. Beautiful eat-in kitchen with stainless steel appliances, granite counter tops, Sliding glass doors leading to the backyard. The master suite has a walk-in closet and double sinks, creating a perfect blend of luxury and functionality.With first-floor laundry, ample closet space, and a finished basement with abundant storage, this home is designed for convenience. Embrace Embrace sustainability with solar panels ensuring an affordable electric bill. A spacious backyard, a big 2-car garage, and sidewalks in the neighborhood add to the appeal, while proximity to good schools and shopping enhances the lifestyle. Welcome home to the epitome of comfort and sophistication in Hickory Farms!
Last Agent to Sell the Property
RE/MAX Revolution License #1754038 Listed on: 01/10/2024

Home Details
Home Type
- Single Family
Est. Annual Taxes
- $7,856
Year Built
- Built in 2015
Lot Details
- 7,841 Sq Ft Lot
- Fenced
HOA Fees
- $50 Monthly HOA Fees
Parking
- 2 Car Direct Access Garage
- Oversized Parking
- Driveway
Home Design
- Colonial Architecture
- Asphalt Rolled Roof
- Vinyl Siding
Interior Spaces
- 2,424 Sq Ft Home
- 3-Story Property
- Ceiling height of 9 feet on the main level
- Wood Burning Fireplace
- Gas Fireplace
- Blinds
- Sliding Doors
- Family Room
- Living Room
- Home Office
- Pull Down Stairs to Attic
Kitchen
- Eat-In Kitchen
- Stove
- Microwave
- Dishwasher
- Kitchen Island
- Granite Countertops
Flooring
- Wood
- Wall to Wall Carpet
- Laminate
Bedrooms and Bathrooms
- 4 Bedrooms
- Primary bedroom located on second floor
- Walk-In Closet
- Primary Bathroom is a Full Bathroom
- Dual Vanity Sinks in Primary Bathroom
- Primary Bathroom Bathtub Only
Laundry
- Laundry Room
- Dryer
- Washer
Partially Finished Basement
- Basement Fills Entire Space Under The House
- Fireplace in Basement
Eco-Friendly Details
- Solar Power System
- Solar owned by a third party
- Solar Water Heater
Outdoor Features
- Patio
- Play Equipment
Schools
- Bayville Elementary School
- Central Reg Middle School
- Central Regional High School
Utilities
- Forced Air Zoned Cooling and Heating System
- Water Purifier
Community Details
- Association fees include - see remarks
- Hickory Farms Subdivision
Listing and Financial Details
- Exclusions: personal properties
- Assessor Parcel Number 06-00858-18-00017
Ownership History
Purchase Details
Home Financials for this Owner
Home Financials are based on the most recent Mortgage that was taken out on this home.Purchase Details
Home Financials for this Owner
Home Financials are based on the most recent Mortgage that was taken out on this home.Purchase Details
Home Financials for this Owner
Home Financials are based on the most recent Mortgage that was taken out on this home.Similar Homes in the area
Home Values in the Area
Average Home Value in this Area
Purchase History
| Date | Buyer | Sale Price | Title Company |
|---|---|---|---|
| Biserta Patrick | $700,000 | First American Title | |
| Smallwood Michael Anthony | $374,000 | All Ahead Title Agency | |
| Spadaro Justin | $352,500 | -- |
Mortgage History
| Date | Status | Borrower | Loan Amount |
|---|---|---|---|
| Open | Biserta Patrick | $560,000 | |
| Previous Owner | Smallwood Michael Anthony | $347,820 | |
| Previous Owner | Spadaro Justin | $317,251 |
Property History
| Date | Event | Price | Change | Sq Ft Price |
|---|---|---|---|---|
| 03/15/2024 03/15/24 | Sold | $700,000 | +7.7% | $289 / Sq Ft |
| 01/16/2024 01/16/24 | Pending | -- | -- | -- |
| 01/10/2024 01/10/24 | For Sale | $649,900 | +73.8% | $268 / Sq Ft |
| 09/28/2018 09/28/18 | Sold | $374,000 | +6.1% | $162 / Sq Ft |
| 12/01/2015 12/01/15 | Sold | $352,500 | -- | $152 / Sq Ft |
Tax History Compared to Growth
Tax History
| Year | Tax Paid | Tax Assessment Tax Assessment Total Assessment is a certain percentage of the fair market value that is determined by local assessors to be the total taxable value of land and additions on the property. | Land | Improvement |
|---|---|---|---|---|
| 2024 | $8,004 | $345,000 | $81,500 | $263,500 |
| 2023 | $7,856 | $345,000 | $81,500 | $263,500 |
| 2022 | $7,856 | $345,000 | $81,500 | $263,500 |
| 2021 | $7,690 | $345,000 | $81,500 | $263,500 |
| 2020 | $7,690 | $345,000 | $81,500 | $263,500 |
| 2019 | $7,476 | $345,000 | $81,500 | $263,500 |
| 2018 | $7,452 | $345,000 | $81,500 | $263,500 |
| 2017 | $7,176 | $345,000 | $81,500 | $263,500 |
| 2016 | $1,686 | $81,500 | $81,500 | $0 |
| 2015 | $1,640 | $81,500 | $81,500 | $0 |
Agents Affiliated with this Home
-
Summit Tognetti

Seller's Agent in 2024
Summit Tognetti
RE/MAX
(732) 746-8623
30 in this area
102 Total Sales
-
Erin Hunt

Buyer's Agent in 2024
Erin Hunt
Diane Turton, Realtors-Point Pleasant Boro
(732) 239-1009
3 in this area
101 Total Sales
-
Tyler Hunt
T
Buyer Co-Listing Agent in 2024
Tyler Hunt
Diane Turton, Realtors-Point Pleasant Boro
(732) 546-6381
1 in this area
33 Total Sales
-
Lisa Soubasis

Seller's Agent in 2018
Lisa Soubasis
Keller Williams Realty Monmouth/Ocean
(732) 915-4847
45 in this area
159 Total Sales
-
M
Buyer's Agent in 2018
Monique DeMers
Diane Turton, Realtors-Point Pleasant Boro
-
Toula Rosebrock

Buyer's Agent in 2015
Toula Rosebrock
Diane Turton, Realtors-Lacey
(609) 290-7725
11 in this area
60 Total Sales
Map
Source: MOREMLS (Monmouth Ocean Regional REALTORS®)
MLS Number: 22400830
APN: 06-00858-18-00017
- 70 Bridle Path
- 4 Goldenrod Ave
- 12 Bridle Path
- 10 Butternut Ln
- 4 Bridle Path
- 52 Cranmer Rd
- 102 Sylvan Lake Blvd
- 16 Colton Ct
- 7 Colton Ct
- 22 Woodland Rd
- 0 Amsterdam Ave Unit 22510268
- 46 Timberline Rd
- 890 U S Highway 9
- 21 Dahlia Ct
- 20 Dahlia Ct
- 22 Dahlia Ct
- 148 Manhattan Ave
- 12 Lawrence Ave
- 28 Chain Blvd
- 597 Route 9

