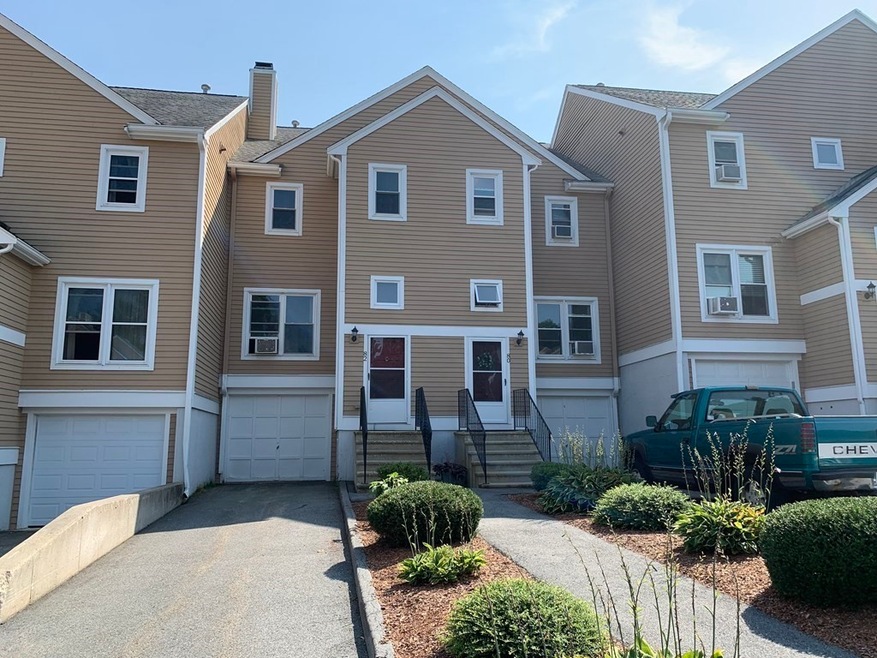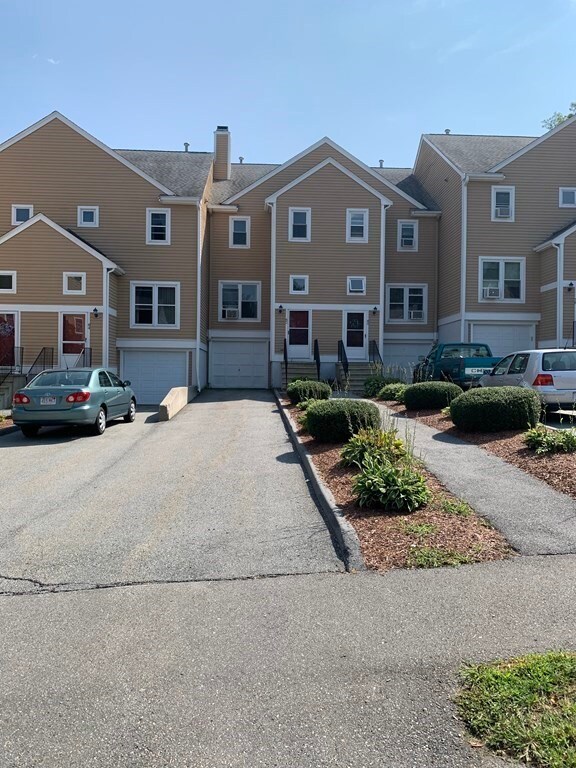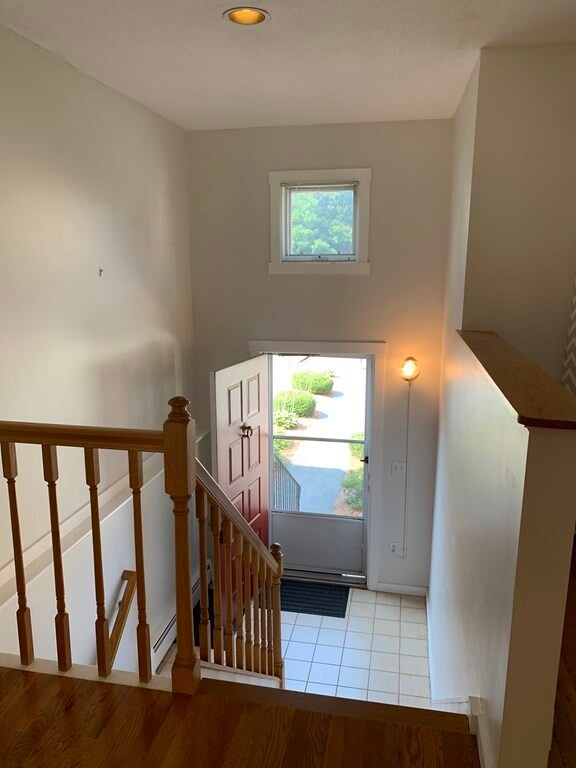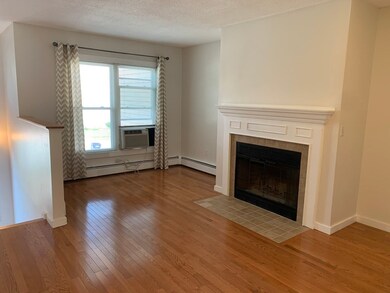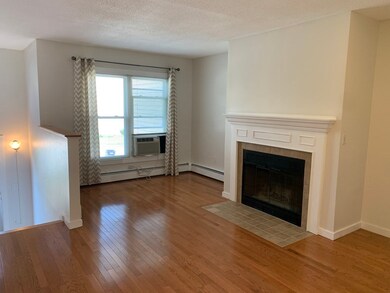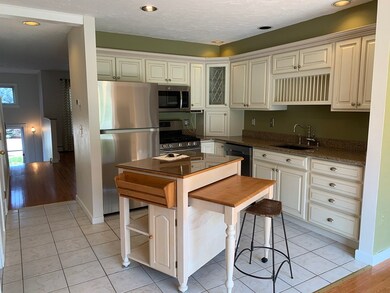
82 Camelot Dr Unit 109 Worcester, MA 01602
West Tatnuck NeighborhoodHighlights
- Medical Services
- Deck
- Wood Flooring
- Spa
- Property is near public transit
- 1-minute walk to Farber Field
About This Home
As of September 2021HIGHEST AND BEST Thursday morning 9am. PLEASE MAKE YOUR OFFER GOOD UNTIL 5PM THURSDAY TO BE . Ascend the entrance stairs to the fireplaced living room with hardwood and recessed lights. The kitchen has upgraded cabinets and stainless appliances, and the kitchen island with pull-out for table is included. The dining area offers sliders to a deck which overlooks the lush rear yard. On the second floor there are two generous sized bedrooms with good closet space. The master offers direct access to the California bath. The second bedroom has a cathedral and skylighted area, perfect for a desk and work from home space. There's more....the lower level offers a finished bonus room with windows and a door for access to rear yard. Economical GAS heat and hot water (new 2020). This turn-key unit is coming fully applianced including the recent washer and dryer. Be a part of everything Worcester has to offer with Hanover Theatre, Woo Sox and Bravehearts, Umass and St V's and 10 colleges!
Townhouse Details
Home Type
- Townhome
Est. Annual Taxes
- $3,105
Year Built
- Built in 1985
Lot Details
- Two or More Common Walls
HOA Fees
- $350 Monthly HOA Fees
Parking
- 1 Car Attached Garage
- Tuck Under Parking
- Off-Street Parking
Home Design
- Frame Construction
- Shingle Roof
Interior Spaces
- 1,377 Sq Ft Home
- 2-Story Property
- Ceiling Fan
- Skylights
- Recessed Lighting
- Living Room with Fireplace
Kitchen
- Range
- Microwave
- Dishwasher
- Solid Surface Countertops
Flooring
- Wood
- Wall to Wall Carpet
- Laminate
- Ceramic Tile
Bedrooms and Bathrooms
- 2 Bedrooms
- Primary bedroom located on second floor
- Double Vanity
- Soaking Tub
- Bathtub with Shower
Laundry
- Dryer
- Washer
Basement
- Exterior Basement Entry
- Laundry in Basement
Outdoor Features
- Spa
- Balcony
- Deck
Location
- Property is near public transit
- Property is near schools
Utilities
- Window Unit Cooling System
- 2 Cooling Zones
- 3 Heating Zones
- Heating System Uses Natural Gas
- Baseboard Heating
- Gas Water Heater
Listing and Financial Details
- Assessor Parcel Number M:25 B:054 L:00109,1786731
Community Details
Overview
- Association fees include insurance, maintenance structure, road maintenance, ground maintenance, snow removal
- 108 Units
- Moreland Hills Community
Amenities
- Medical Services
- Common Area
- Shops
Pet Policy
- Pets Allowed
Ownership History
Purchase Details
Purchase Details
Purchase Details
Purchase Details
Similar Homes in Worcester, MA
Home Values in the Area
Average Home Value in this Area
Purchase History
| Date | Type | Sale Price | Title Company |
|---|---|---|---|
| Condominium Deed | -- | None Available | |
| Deed | $85,000 | -- | |
| Deed | $85,000 | -- | |
| Foreclosure Deed | $81,000 | -- | |
| Deed | $125,940 | -- | |
| Deed | $125,940 | -- |
Mortgage History
| Date | Status | Loan Amount | Loan Type |
|---|---|---|---|
| Previous Owner | $100,000 | Unknown | |
| Previous Owner | $50,000 | Credit Line Revolving | |
| Previous Owner | $65,000 | No Value Available |
Property History
| Date | Event | Price | Change | Sq Ft Price |
|---|---|---|---|---|
| 10/04/2021 10/04/21 | Rented | -- | -- | -- |
| 10/01/2021 10/01/21 | For Rent | $2,200 | 0.0% | -- |
| 09/14/2021 09/14/21 | Sold | $267,000 | +6.8% | $194 / Sq Ft |
| 09/02/2021 09/02/21 | Pending | -- | -- | -- |
| 08/28/2021 08/28/21 | For Sale | $249,999 | -- | $182 / Sq Ft |
Tax History Compared to Growth
Tax History
| Year | Tax Paid | Tax Assessment Tax Assessment Total Assessment is a certain percentage of the fair market value that is determined by local assessors to be the total taxable value of land and additions on the property. | Land | Improvement |
|---|---|---|---|---|
| 2025 | $3,946 | $299,200 | $0 | $299,200 |
| 2024 | $4,014 | $291,900 | $0 | $291,900 |
| 2023 | $3,813 | $265,900 | $0 | $265,900 |
| 2022 | $3,387 | $222,700 | $0 | $222,700 |
| 2021 | $3,105 | $190,700 | $0 | $190,700 |
| 2020 | $3,133 | $184,300 | $0 | $184,300 |
| 2019 | $3,208 | $178,200 | $0 | $178,200 |
| 2018 | $3,097 | $163,800 | $0 | $163,800 |
| 2017 | $3,018 | $157,000 | $0 | $157,000 |
| 2016 | $2,712 | $131,600 | $0 | $131,600 |
| 2015 | $2,641 | $131,600 | $0 | $131,600 |
| 2014 | $2,487 | $127,300 | $0 | $127,300 |
Agents Affiliated with this Home
-
Lee Joseph

Seller's Agent in 2021
Lee Joseph
Coldwell Banker Realty - Worcester
(508) 847-6017
11 in this area
290 Total Sales
-
Lori Toce

Seller's Agent in 2021
Lori Toce
RE/MAX
(978) 771-7435
1 in this area
35 Total Sales
Map
Source: MLS Property Information Network (MLS PIN)
MLS Number: 72887563
APN: WORC-000025-000054-000109
- 77 Camelot Dr Unit 77
- 64 Camelot Dr Unit 64
- 41 Rustic Dr
- 42 Rustic Dr
- 44 Rustic Dr
- 15 Green View Ln
- 125 Beaconsfield Rd
- 179 Beaconsfield Rd
- 60 High Ridge Rd
- 1013 Pleasant St
- 44 Drexel St
- 51 Copperfield Rd
- 20 Rittenhouse Rd
- 100 Aylesbury Rd
- 806 Pleasant St
- 63 Brantwood Rd
- 44 Berwick St
- 5 Old Brook Dr
- 2 Pinebrook Ln
- 41 S Flagg St
