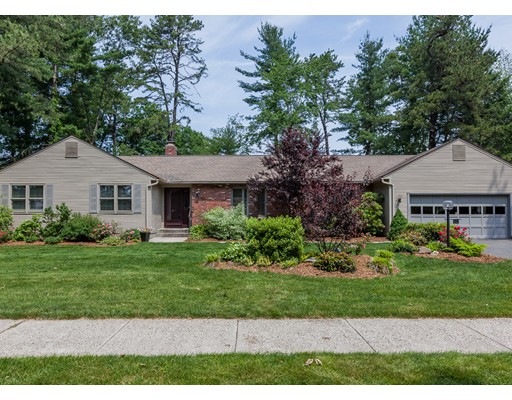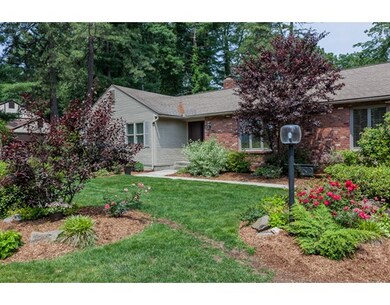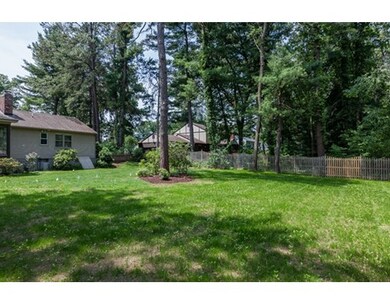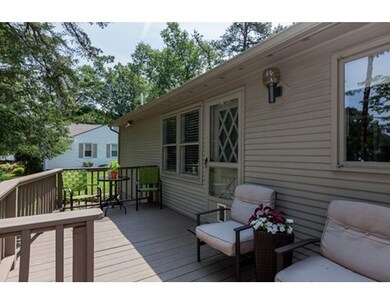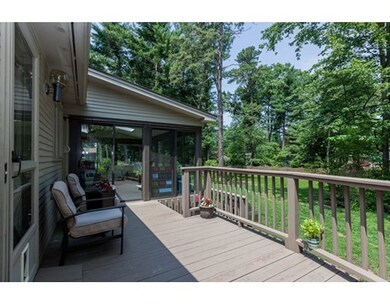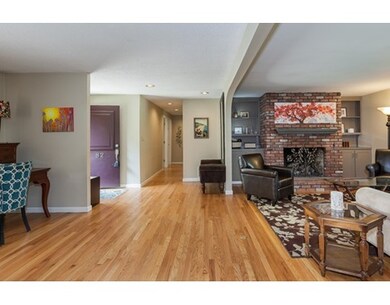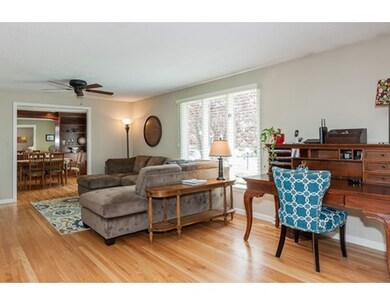
82 Canterbury Ln Longmeadow, MA 01106
About This Home
As of July 2015Spacious, Executive style Ranch home with 8 rooms, 3 bedrooms and 2.5 bathroom is available for showings. This 2240 square foot ranch has updated bathrooms, hardwood floors and a great working kitchen with a Walnut counter on island in the kitchen and includes energystar appliances. The master bathroom has a steam shower with a framless glass door. Potterybarn colors flow throughout this house. Many windows bring in sunlight into the large living room, family room and kitchen. Two pocket doors are in the DR/kitch and LR/kitch. The dining room has built-in buffet for storage. The backyard is large and has recently been landscaped. Off the Living room there is a Sunroom w/electric heat, and in the LR room has a Gas Fireplace. Easy living for all because the laundry is located in an oversized half bathroom on the main level. Two zone central air and forced gas heat are also positive features. Added to this house is a large deck for outside entertaining. Location of this house is perfect!
Last Buyer's Agent
Wheway Garstka Group
Coldwell Banker Realty - Western MA
Home Details
Home Type
Single Family
Est. Annual Taxes
$11,774
Year Built
1976
Lot Details
0
Listing Details
- Lot Description: Paved Drive, Level
- Other Agent: 1.00
- Special Features: None
- Property Sub Type: Detached
- Year Built: 1976
Interior Features
- Appliances: Disposal, Microwave, Refrigerator - ENERGY STAR, Refrigerator - Wine Storage, Dryer - ENERGY STAR, Dishwasher - ENERGY STAR, Washer - ENERGY STAR, Range - ENERGY STAR, Oven - ENERGY STAR
- Fireplaces: 1
- Has Basement: Yes
- Fireplaces: 1
- Primary Bathroom: Yes
- Number of Rooms: 7
- Amenities: Shopping, Swimming Pool, Tennis Court, Park, Conservation Area, Highway Access, House of Worship, Private School, Public School, University
- Electric: Circuit Breakers
- Flooring: Tile, Hardwood
- Interior Amenities: Cable Available
- Basement: Bulkhead, Concrete Floor
- Bedroom 2: First Floor
- Bedroom 3: First Floor
- Bathroom #1: First Floor
- Bathroom #2: First Floor
- Bathroom #3: First Floor
- Kitchen: First Floor
- Laundry Room: First Floor
- Living Room: First Floor
- Master Bedroom: First Floor
- Master Bedroom Description: Bathroom - Full, Ceiling Fan(s), Closet - Walk-in, Flooring - Hardwood
- Dining Room: First Floor
- Family Room: First Floor
Exterior Features
- Roof: Asphalt/Fiberglass Shingles
- Construction: Frame
- Exterior: Wood
- Exterior Features: Deck - Wood, Gutters, Sprinkler System, Garden Area
- Foundation: Poured Concrete
Garage/Parking
- Garage Parking: Attached, Garage Door Opener
- Garage Spaces: 2
- Parking: Paved Driveway
- Parking Spaces: 6
Utilities
- Cooling: Central Air
- Heating: Forced Air, Gas
- Cooling Zones: 2
- Heat Zones: 2
- Hot Water: Natural Gas, Tank
- Utility Connections: for Electric Range, for Electric Oven, for Electric Dryer
Schools
- Elementary School: Wsr
- Middle School: Glenbrook
- High School: Lhs
Lot Info
- Assessor Parcel Number: M:0123 B:0021 L:0069
Ownership History
Purchase Details
Home Financials for this Owner
Home Financials are based on the most recent Mortgage that was taken out on this home.Purchase Details
Home Financials for this Owner
Home Financials are based on the most recent Mortgage that was taken out on this home.Purchase Details
Home Financials for this Owner
Home Financials are based on the most recent Mortgage that was taken out on this home.Purchase Details
Home Financials for this Owner
Home Financials are based on the most recent Mortgage that was taken out on this home.Purchase Details
Similar Homes in Longmeadow, MA
Home Values in the Area
Average Home Value in this Area
Purchase History
| Date | Type | Sale Price | Title Company |
|---|---|---|---|
| Warranty Deed | $395,000 | -- | |
| Warranty Deed | $423,500 | -- | |
| Not Resolvable | $415,000 | -- | |
| Deed | $370,000 | -- | |
| Deed | $266,000 | -- |
Mortgage History
| Date | Status | Loan Amount | Loan Type |
|---|---|---|---|
| Open | $356,000 | Stand Alone Refi Refinance Of Original Loan | |
| Closed | $355,500 | New Conventional | |
| Previous Owner | $338,500 | New Conventional | |
| Previous Owner | $394,250 | New Conventional | |
| Previous Owner | $72,000 | No Value Available | |
| Previous Owner | $234,000 | Adjustable Rate Mortgage/ARM | |
| Previous Owner | $242,000 | No Value Available | |
| Previous Owner | $240,000 | Purchase Money Mortgage | |
| Previous Owner | $48,000 | No Value Available | |
| Previous Owner | $329,940 | No Value Available | |
| Previous Owner | $10,000 | No Value Available | |
| Previous Owner | $77,637 | No Value Available |
Property History
| Date | Event | Price | Change | Sq Ft Price |
|---|---|---|---|---|
| 11/01/2018 11/01/18 | Rented | $2,700 | +5.9% | -- |
| 10/26/2018 10/26/18 | Under Contract | -- | -- | -- |
| 09/19/2018 09/19/18 | Price Changed | $2,550 | -5.6% | $1 / Sq Ft |
| 09/17/2018 09/17/18 | For Rent | $2,700 | 0.0% | -- |
| 07/22/2015 07/22/15 | Pending | -- | -- | -- |
| 07/20/2015 07/20/15 | Sold | $423,500 | 0.0% | $189 / Sq Ft |
| 07/14/2015 07/14/15 | Off Market | $423,500 | -- | -- |
| 06/15/2015 06/15/15 | For Sale | $439,900 | +5.5% | $196 / Sq Ft |
| 07/31/2014 07/31/14 | Sold | $417,000 | +2.5% | $186 / Sq Ft |
| 05/12/2014 05/12/14 | Pending | -- | -- | -- |
| 05/08/2014 05/08/14 | For Sale | $407,000 | -- | $182 / Sq Ft |
Tax History Compared to Growth
Tax History
| Year | Tax Paid | Tax Assessment Tax Assessment Total Assessment is a certain percentage of the fair market value that is determined by local assessors to be the total taxable value of land and additions on the property. | Land | Improvement |
|---|---|---|---|---|
| 2025 | $11,774 | $557,500 | $172,700 | $384,800 |
| 2024 | $11,529 | $557,500 | $172,700 | $384,800 |
| 2023 | $11,263 | $491,400 | $157,500 | $333,900 |
| 2022 | $10,632 | $431,500 | $157,500 | $274,000 |
| 2021 | $10,198 | $412,200 | $149,900 | $262,300 |
| 2020 | $9,979 | $412,200 | $149,900 | $262,300 |
| 2019 | $9,441 | $391,900 | $149,900 | $242,000 |
| 2018 | $8,607 | $353,300 | $175,100 | $178,200 |
| 2017 | $8,444 | $358,100 | $175,100 | $183,000 |
| 2016 | $8,236 | $338,500 | $163,400 | $175,100 |
| 2015 | $7,958 | $336,900 | $161,800 | $175,100 |
Agents Affiliated with this Home
-

Seller's Agent in 2018
Christine Garstka
Executive Real Estate, Inc.
(413) 636-3050
1 in this area
102 Total Sales
-
W
Buyer's Agent in 2018
Wheway Garstka Group
Coldwell Banker Realty - Western MA
-

Seller's Agent in 2015
Lesly Reiter
Keller Williams Realty
(413) 519-9450
56 in this area
103 Total Sales
-

Seller's Agent in 2014
Dennis Leroux
LeRoux Realty Group
(508) 847-2321
24 Total Sales
-

Buyer's Agent in 2014
Rich Tariff
William Raveis R.E. & Home Services
(413) 565-2111
18 in this area
68 Total Sales
Map
Source: MLS Property Information Network (MLS PIN)
MLS Number: 71857555
APN: LONG-000123-000021-000069
- 111 Ashford Rd
- 60 Cheshire Dr
- 79 Viscount Rd
- 7 Twin Hills Dr
- 759 Williams St
- 127 Magnolia Cir
- 223 Wolf Swamp Rd
- 96 Wild Grove Ln
- 76 Brookwood Dr
- 118 Yarmouth St
- 291 Deepwoods Dr
- 109 Yarmouth St
- 82 Knollwood Dr
- 61 Prynne Ridge Rd
- 10 Prynne Ridge Rd
- Lot 36 Terry Dr
- 22 King Philip Dr
- 18 Harris Dr
- 236 Williamsburg Dr
- 59 Lawrence Dr
