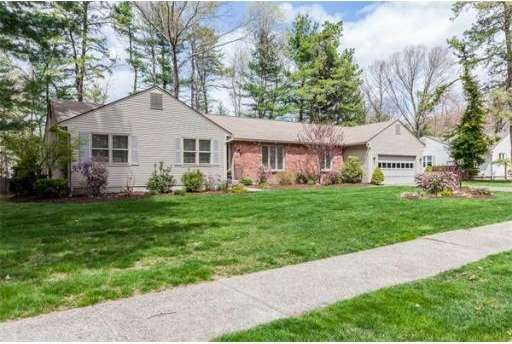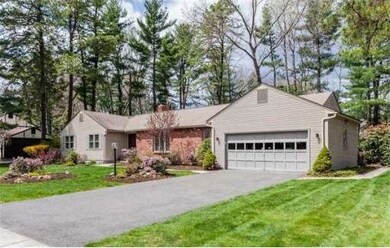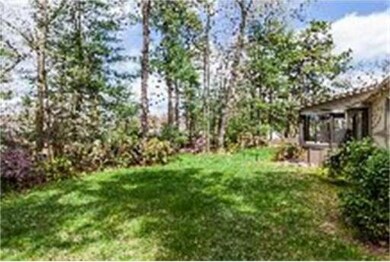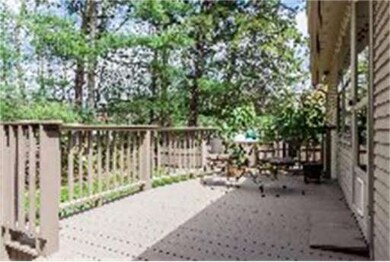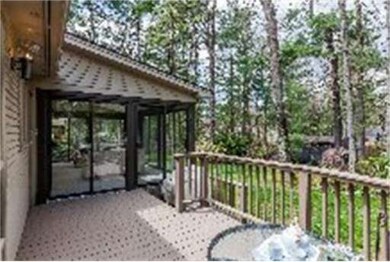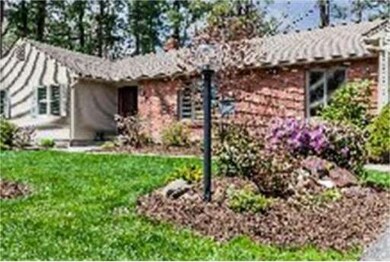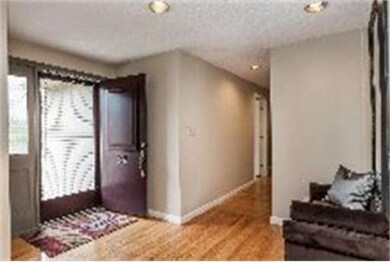
82 Canterbury Ln Longmeadow, MA 01106
About This Home
As of July 2015Meticulously cared for and move in ready Ranch. Fully remodeled, granite , hardwood floors, family room with fireplace. Lots of storage and a great neighborhood. 1st Floor laundry.
Home Details
Home Type
Single Family
Est. Annual Taxes
$11,774
Year Built
1976
Lot Details
0
Listing Details
- Lot Description: Fenced/Enclosed, Level
- Special Features: None
- Property Sub Type: Detached
- Year Built: 1976
Interior Features
- Has Basement: Yes
- Fireplaces: 1
- Primary Bathroom: Yes
- Number of Rooms: 8
- Amenities: Public Transportation, Shopping, Swimming Pool, Tennis Court, Park, Walk/Jog Trails, Golf Course, House of Worship, Public School
- Electric: 220 Volts, Circuit Breakers, 200 Amps
- Energy: Insulated Windows, Storm Windows, Insulated Doors, Storm Doors, Prog. Thermostat
- Flooring: Wood, Tile
- Insulation: Full, Fiberglass
- Interior Amenities: Cable Available, Sauna/Steam/Hot Tub, Finish - Sheetrock
- Basement: Full, Partially Finished
- Bedroom 2: First Floor
- Bedroom 3: First Floor
- Bathroom #1: First Floor
- Bathroom #2: First Floor
- Bathroom #3: First Floor
- Kitchen: First Floor
- Laundry Room: First Floor
- Living Room: First Floor
- Master Bedroom: First Floor
- Master Bedroom Description: Ceiling Fan(s)
- Dining Room: First Floor
- Family Room: First Floor
Exterior Features
- Construction: Frame
- Exterior: Clapboard, Wood
- Exterior Features: Deck - Wood, Professional Landscaping, Sprinkler System, Fenced Yard
- Foundation: Poured Concrete
Garage/Parking
- Garage Parking: Attached, Garage Door Opener
- Garage Spaces: 2
- Parking Spaces: 2
Utilities
- Cooling Zones: 2
- Heat Zones: 2
- Hot Water: Natural Gas
- Utility Connections: for Gas Range, for Electric Range, for Gas Oven, for Gas Dryer, for Electric Dryer, Washer Hookup, Icemaker Connection
Ownership History
Purchase Details
Home Financials for this Owner
Home Financials are based on the most recent Mortgage that was taken out on this home.Purchase Details
Home Financials for this Owner
Home Financials are based on the most recent Mortgage that was taken out on this home.Purchase Details
Home Financials for this Owner
Home Financials are based on the most recent Mortgage that was taken out on this home.Purchase Details
Home Financials for this Owner
Home Financials are based on the most recent Mortgage that was taken out on this home.Purchase Details
Similar Homes in the area
Home Values in the Area
Average Home Value in this Area
Purchase History
| Date | Type | Sale Price | Title Company |
|---|---|---|---|
| Warranty Deed | $395,000 | -- | |
| Warranty Deed | $423,500 | -- | |
| Not Resolvable | $415,000 | -- | |
| Deed | $370,000 | -- | |
| Deed | $266,000 | -- |
Mortgage History
| Date | Status | Loan Amount | Loan Type |
|---|---|---|---|
| Open | $356,000 | Stand Alone Refi Refinance Of Original Loan | |
| Closed | $355,500 | New Conventional | |
| Previous Owner | $338,500 | New Conventional | |
| Previous Owner | $394,250 | New Conventional | |
| Previous Owner | $72,000 | No Value Available | |
| Previous Owner | $234,000 | Adjustable Rate Mortgage/ARM | |
| Previous Owner | $242,000 | No Value Available | |
| Previous Owner | $240,000 | Purchase Money Mortgage | |
| Previous Owner | $48,000 | No Value Available | |
| Previous Owner | $329,940 | No Value Available | |
| Previous Owner | $10,000 | No Value Available | |
| Previous Owner | $77,637 | No Value Available |
Property History
| Date | Event | Price | Change | Sq Ft Price |
|---|---|---|---|---|
| 11/01/2018 11/01/18 | Rented | $2,700 | +5.9% | -- |
| 10/26/2018 10/26/18 | Under Contract | -- | -- | -- |
| 09/19/2018 09/19/18 | Price Changed | $2,550 | -5.6% | $1 / Sq Ft |
| 09/17/2018 09/17/18 | For Rent | $2,700 | 0.0% | -- |
| 07/22/2015 07/22/15 | Pending | -- | -- | -- |
| 07/20/2015 07/20/15 | Sold | $423,500 | 0.0% | $189 / Sq Ft |
| 07/14/2015 07/14/15 | Off Market | $423,500 | -- | -- |
| 06/15/2015 06/15/15 | For Sale | $439,900 | +5.5% | $196 / Sq Ft |
| 07/31/2014 07/31/14 | Sold | $417,000 | +2.5% | $186 / Sq Ft |
| 05/12/2014 05/12/14 | Pending | -- | -- | -- |
| 05/08/2014 05/08/14 | For Sale | $407,000 | -- | $182 / Sq Ft |
Tax History Compared to Growth
Tax History
| Year | Tax Paid | Tax Assessment Tax Assessment Total Assessment is a certain percentage of the fair market value that is determined by local assessors to be the total taxable value of land and additions on the property. | Land | Improvement |
|---|---|---|---|---|
| 2025 | $11,774 | $557,500 | $172,700 | $384,800 |
| 2024 | $11,529 | $557,500 | $172,700 | $384,800 |
| 2023 | $11,263 | $491,400 | $157,500 | $333,900 |
| 2022 | $10,632 | $431,500 | $157,500 | $274,000 |
| 2021 | $10,198 | $412,200 | $149,900 | $262,300 |
| 2020 | $9,979 | $412,200 | $149,900 | $262,300 |
| 2019 | $9,441 | $391,900 | $149,900 | $242,000 |
| 2018 | $8,607 | $353,300 | $175,100 | $178,200 |
| 2017 | $8,444 | $358,100 | $175,100 | $183,000 |
| 2016 | $8,236 | $338,500 | $163,400 | $175,100 |
| 2015 | $7,958 | $336,900 | $161,800 | $175,100 |
Agents Affiliated with this Home
-

Seller's Agent in 2018
Christine Garstka
Executive Real Estate, Inc.
(413) 636-3050
1 in this area
102 Total Sales
-
W
Buyer's Agent in 2018
Wheway Garstka Group
Coldwell Banker Realty - Western MA
-

Seller's Agent in 2015
Lesly Reiter
Keller Williams Realty
(413) 519-9450
56 in this area
105 Total Sales
-

Seller's Agent in 2014
Dennis Leroux
LeRoux Realty Group
(508) 847-2321
24 Total Sales
-

Buyer's Agent in 2014
Rich Tariff
William Raveis R.E. & Home Services
(413) 565-2111
19 in this area
69 Total Sales
Map
Source: MLS Property Information Network (MLS PIN)
MLS Number: 71677224
APN: LONG-000123-000021-000069
- 111 Ashford Rd
- 60 Cheshire Dr
- 79 Viscount Rd
- 7 Twin Hills Dr
- 759 Williams St
- 127 Magnolia Cir
- 96 Wild Grove Ln
- 76 Brookwood Dr
- 118 Yarmouth St
- 291 Deepwoods Dr
- 82 Knollwood Dr
- 61 Prynne Ridge Rd
- 10 Prynne Ridge Rd
- Lot 36 Terry Dr
- 18 Harris Dr
- 236 Williamsburg Dr
- 59 Lawrence Dr
- 97 Salem Rd
- 237 Burbank Rd
- 16 Broadleaf Cir
