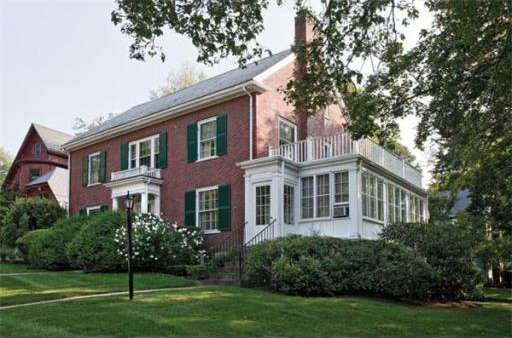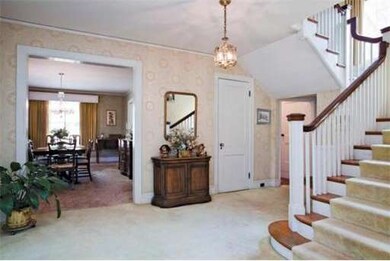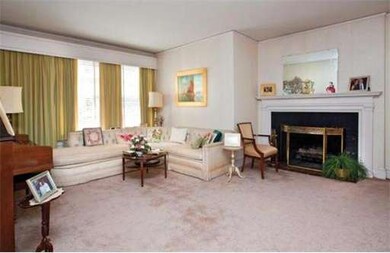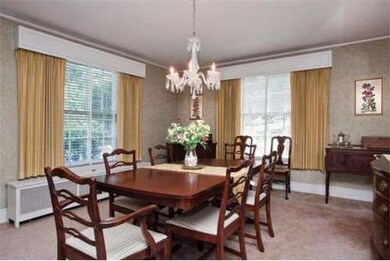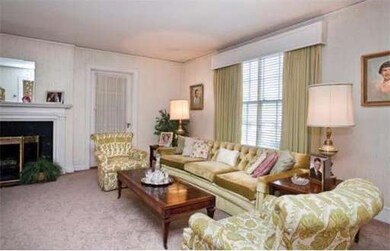
82 Church St Newton, MA 02458
Newton Corner NeighborhoodAbout This Home
As of March 2013Stately, 10 room, slate roof, brick Colonial with spacious living room, dining room and foyer. A graceful staircase leads to 4 large second floor bedrooms with two baths and 2 third floor bedrooms with 1 bath plus a storage room. First floor separate entrance home office and an older finished playroom in basement . Quality built 1911 home with high ceilings and deep moldings. Convenient to Cambridge, express bus to Boston, Farlow Park, Burr Park and schools. Needs updating throughout house.
Last Agent to Sell the Property
Hammond Residential Real Estate Listed on: 09/21/2011

Home Details
Home Type
Single Family
Year Built
1911
Lot Details
0
Listing Details
- Lot Description: Corner, Paved Drive
- Special Features: None
- Property Sub Type: Detached
- Year Built: 1911
Interior Features
- Has Basement: Yes
- Fireplaces: 1
- Primary Bathroom: Yes
- Number of Rooms: 10
- Amenities: Public Transportation, Shopping, Tennis Court, Park, Highway Access, Public School
- Electric: Circuit Breakers
- Flooring: Wood, Tile, Wall to Wall Carpet
- Basement: Full, Walk Out, Interior Access, Garage Access
- Bedroom 2: Second Floor, 14X13
- Bedroom 3: Second Floor, 13X13
- Bedroom 4: Second Floor, 13X12
- Bedroom 5: Third Floor, 14X9
- Bathroom #1: First Floor
- Bathroom #2: Second Floor
- Bathroom #3: Second Floor
- Kitchen: First Floor, 12X22
- Laundry Room: Basement
- Living Room: First Floor, 24X16
- Master Bedroom: Second Floor, 17X13
- Master Bedroom Description: Full Bath, Hard Wood Floor, Closet
- Dining Room: First Floor, 17X14
Exterior Features
- Construction: Frame, Brick
- Exterior: Brick
- Exterior Features: Deck, Prof. Landscape, Roof Deck
- Foundation: Poured Concrete, Concrete Block
Garage/Parking
- Garage Parking: Under
- Garage Spaces: 2
- Parking: Off-Street, Paved Driveway
- Parking Spaces: 2
Utilities
- Heat Zones: 1
- Hot Water: Natural Gas
- Water/Sewer: City/Town Water
Ownership History
Purchase Details
Purchase Details
Home Financials for this Owner
Home Financials are based on the most recent Mortgage that was taken out on this home.Purchase Details
Home Financials for this Owner
Home Financials are based on the most recent Mortgage that was taken out on this home.Similar Homes in the area
Home Values in the Area
Average Home Value in this Area
Purchase History
| Date | Type | Sale Price | Title Company |
|---|---|---|---|
| Quit Claim Deed | -- | -- | |
| Not Resolvable | $1,625,000 | -- | |
| Not Resolvable | $850,000 | -- |
Mortgage History
| Date | Status | Loan Amount | Loan Type |
|---|---|---|---|
| Previous Owner | $1,300,000 | Commercial | |
| Previous Owner | $950,000 | Commercial |
Property History
| Date | Event | Price | Change | Sq Ft Price |
|---|---|---|---|---|
| 10/17/2016 10/17/16 | Rented | $7,500 | -6.1% | -- |
| 10/07/2016 10/07/16 | Under Contract | -- | -- | -- |
| 10/03/2016 10/03/16 | Price Changed | $7,990 | +18.4% | $2 / Sq Ft |
| 10/02/2016 10/02/16 | For Rent | $6,750 | 0.0% | -- |
| 03/25/2013 03/25/13 | Sold | $1,625,000 | -3.0% | $338 / Sq Ft |
| 02/06/2013 02/06/13 | Pending | -- | -- | -- |
| 01/30/2013 01/30/13 | For Sale | $1,675,000 | +97.1% | $348 / Sq Ft |
| 08/15/2012 08/15/12 | Sold | $850,000 | -5.5% | $283 / Sq Ft |
| 05/30/2012 05/30/12 | Pending | -- | -- | -- |
| 04/25/2012 04/25/12 | Price Changed | $899,000 | -5.3% | $299 / Sq Ft |
| 11/07/2011 11/07/11 | Price Changed | $949,000 | -5.1% | $316 / Sq Ft |
| 09/21/2011 09/21/11 | For Sale | $1,000,000 | -- | $333 / Sq Ft |
Tax History Compared to Growth
Tax History
| Year | Tax Paid | Tax Assessment Tax Assessment Total Assessment is a certain percentage of the fair market value that is determined by local assessors to be the total taxable value of land and additions on the property. | Land | Improvement |
|---|---|---|---|---|
| 2025 | -- | $2,664,500 | $1,079,100 | $1,585,400 |
| 2024 | -- | $2,586,900 | $1,047,700 | $1,539,200 |
| 2023 | $0 | $2,406,100 | $796,800 | $1,609,300 |
| 2022 | $0 | $2,227,900 | $737,800 | $1,490,100 |
| 2021 | $0 | $2,101,800 | $696,000 | $1,405,800 |
| 2020 | $0 | $2,101,800 | $696,000 | $1,405,800 |
| 2019 | $0 | $2,040,600 | $675,700 | $1,364,900 |
| 2018 | $0 | $1,917,200 | $610,200 | $1,307,000 |
| 2017 | $0 | $1,808,700 | $575,700 | $1,233,000 |
| 2016 | -- | $1,690,400 | $538,000 | $1,152,400 |
| 2015 | -- | $1,579,800 | $502,800 | $1,077,000 |
Agents Affiliated with this Home
-
Stephanie Sullivan McCaughey

Seller's Agent in 2016
Stephanie Sullivan McCaughey
Keller Williams Realty Evolution
(617) 816-5639
2 Total Sales
-
Vincent Rietdyk
V
Buyer's Agent in 2016
Vincent Rietdyk
City Realty Group
(508) 333-7378
3 Total Sales
-
Sharyn Whitman
S
Seller's Agent in 2013
Sharyn Whitman
Compass
6 Total Sales
-
Elissa Rogovin

Buyer's Agent in 2013
Elissa Rogovin
Hammond Residential Real Estate
(617) 620-2440
3 in this area
42 Total Sales
-
Lewitt Real Estate Team

Seller's Agent in 2012
Lewitt Real Estate Team
Hammond Residential Real Estate
(617) 731-4644
5 in this area
33 Total Sales
Map
Source: MLS Property Information Network (MLS PIN)
MLS Number: 71290496
APN: NEWT-000072-000008-000022
- 292 Franklin St
- 548 Centre St Unit 5
- 155 Waverley Ave
- 21 Waterston Rd
- 515 Centre St Unit 2
- 642 Centre St
- 96 Nonantum St
- 35 George St Unit 35
- 37 George St Unit 37
- 169 Washington St Unit 10
- 11 Marlboro St
- 182 Hunnewell Ave
- 182 Hunnewell Ave Unit 182
- 70 Washington St Unit 70
- 16 Summit St
- 14 Summit St
- 160-162 Charlesbank Rd
- 15 Park Ave
- 34 Channing St
- 65 Jefferson St Unit 6
