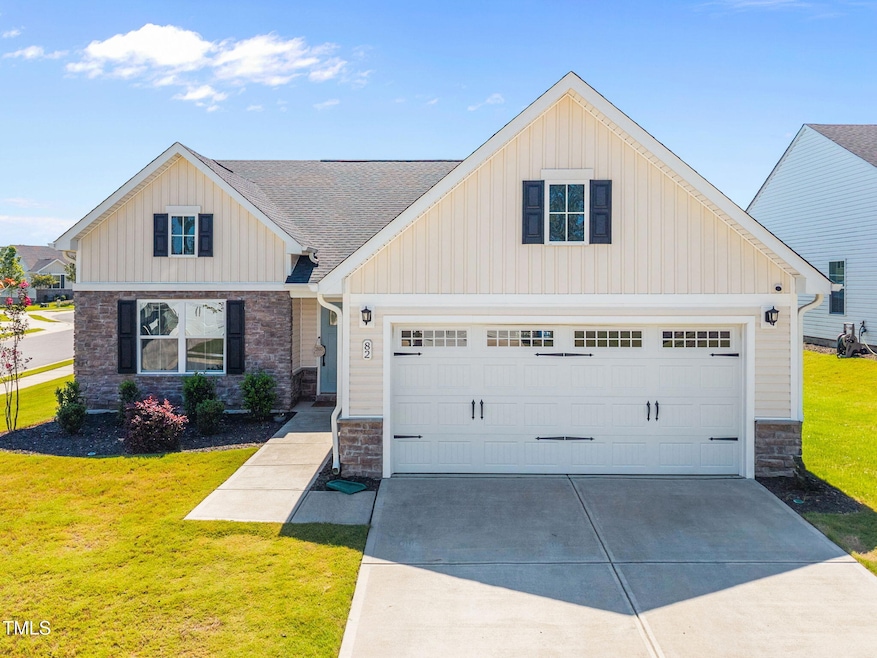
82 Coble Farms Place Fuquay Varina, NC 27526
Estimated payment $2,491/month
Highlights
- Hot Property
- Corner Lot
- 2 Car Attached Garage
- Traditional Architecture
- Jogging Path
- Laundry Room
About This Home
3-bedroom, single-level home sits on a premium corner lot of a dead end road, with no neighbors on one side and offers convenient access to scenic walking trails. Inside, modern updates shine, including elegant lighting, sleek black hardware, and durable wide-plank luxury LVP flooring. NO Carpet anywhere. The kitchen is a chef's delight, featuring white quartz countertops, white cabinetry with black hardware, pull-out trays in the lower cabinets for effortless access, a stainless steel single-basin sink, and high-end GE stainless steel appliances, including a gas range. The spacious primary suite is a serene retreat is located in the back of the home. The attached bathroom comes with dual undermount sinks, quartz countertops, and a large walk-in tiled shower with a built-in bench for added comfort. Thoughtfully designed for convenience, the laundry room—equipped with an LG washer and dryer—is located just off the primary bedroom. Throughout the main living areas and master suite, custom black soft cordless window treatments provide both privacy and a modern aesthetic. With a slab foundation and no stairs, this home offers true ease of living. Impeccably maintained and move-in ready, this is the ideal place to settle in and enjoy a relaxed, yard maintenance-free lifestyle. Schedule your tour today!
Home Details
Home Type
- Single Family
Est. Annual Taxes
- $4,470
Year Built
- Built in 2022
Lot Details
- 8,276 Sq Ft Lot
- Corner Lot
HOA Fees
- $100 Monthly HOA Fees
Parking
- 2 Car Attached Garage
- Private Driveway
Home Design
- Traditional Architecture
- Slab Foundation
- Shingle Roof
- Vinyl Siding
Interior Spaces
- 1,702 Sq Ft Home
- 1-Story Property
- Security System Leased
- Laundry Room
Flooring
- Tile
- Luxury Vinyl Tile
Bedrooms and Bathrooms
- 3 Bedrooms
- 2 Full Bathrooms
Schools
- Angier Elementary School
- Harnett Central Middle School
- Harnett Central High School
Additional Features
- Rain Gutters
- Central Heating and Cooling System
Listing and Financial Details
- Assessor Parcel Number 040674005276
Community Details
Overview
- Association fees include ground maintenance
- Coble Farms Hoa, Hrw,Inc. Association, Phone Number (919) 787-9000
- Coble Farms Subdivision
Recreation
- Jogging Path
Map
Home Values in the Area
Average Home Value in this Area
Tax History
| Year | Tax Paid | Tax Assessment Tax Assessment Total Assessment is a certain percentage of the fair market value that is determined by local assessors to be the total taxable value of land and additions on the property. | Land | Improvement |
|---|---|---|---|---|
| 2025 | $4,470 | $376,062 | $0 | $0 |
| 2024 | $4,470 | $376,062 | $0 | $0 |
| 2023 | $4,432 | $376,062 | $0 | $0 |
| 2022 | $608 | $52,620 | $0 | $0 |
Property History
| Date | Event | Price | List to Sale | Price per Sq Ft |
|---|---|---|---|---|
| 10/23/2025 10/23/25 | For Sale | $385,000 | -- | $226 / Sq Ft |
Purchase History
| Date | Type | Sale Price | Title Company |
|---|---|---|---|
| Special Warranty Deed | $400,000 | -- |
Mortgage History
| Date | Status | Loan Amount | Loan Type |
|---|---|---|---|
| Open | $375,250 | No Value Available |
About the Listing Agent

Angie Howe is a diligent and purposeful real estate agent in the Wake County, Apex, NC area, known for her exceptional resilience and active listening skills. With over 8 years of Real Estate experience, Angie makes each transaction as smooth and stress-free as possible for her clients.
Angie began her career in Real Estate in 2018 and, since then, has joined Choice Residential, where she has provided numerous clients with her knowledge, expertise, and unparalleled passion for the field.
Angie's Other Listings
Source: Doorify MLS
MLS Number: 10129184
APN: 040674 0052 76
- 8841 Kenridge Ln
- 8630 Kenridge Ln
- 1032 Red Finch Way
- 8529 Kenridge Ln
- Leighton Plan at Sherri Downs - Crown Collection
- Madison Plan at Sherri Downs - Crown Collection
- Chadwick Plan at Sherri Downs - Hanover Collection
- Spencer Plan at Sherri Downs - Hanover Collection
- Tessa Plan at Sherri Downs - Crown Collection
- Davidson Plan at Sherri Downs - Hanover Collection
- 744 Shea Hill Dr
- 3825 Wyndfair Dr
- 937 Glowing Star Ln
- 1028 Red Finch Way
- 1020 Red Finch Way
- 1017 Red Finch Way
- 1025 Red Finch Way
- 1024 Red Finch Way
- 945 Glowing Star Ln
- 1036 Red Finch Way
- 194 Glowing Star Ln
- 1037 Red Finch Way
- 2179 Fox Chapel Place
- 1513 Carlton Links Dr
- 232 Chateau Way
- 244 Chateau Way
- 2130 Attend Crossing
- 9724 Bitter Melon Dr
- 221 Steel Springs Ln
- 243 Steel Springs Ln
- 47 Flowing River Rd
- 1625 Moa Ct
- 1108 Matterhorn Dr
- 713 Hough Pond Ln Unit Beckham
- 713 Hough Pond Ln Unit Sutton W/ Basement
- 713 Hough Pond Ln Unit Denton
- 167 Shelly Dr
- 83 Brax Carr Way
- 1404 Manley Ct
- 38 Bluebell St






