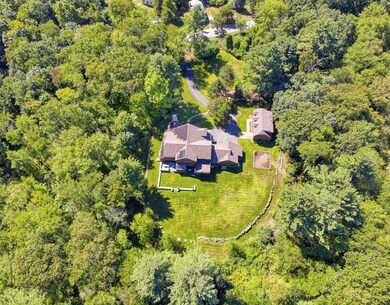
82 Conant Rd Lincoln, MA 01773
Highlights
- Landscaped Professionally
- Deck
- Wine Refrigerator
- Lincoln-Sudbury Regional High School Rated A+
- Wood Flooring
- Screened Porch
About This Home
As of December 2020A sophisticated, contemporary take on Arts & Crafts style designed by architect John McConnell. This 2016 home is set on one of Lincoln’s most desirable scenic roads. Craftsmanship & balance are evident throughout, w/ ample wainscoting & rich woodwork, stone fireplace, & a great room & gourmet kitchen that offer a magnificent setting for everyday living & easy entertaining. A generous mudroom, 1st-flr office, & wonderful, screened porch complete the main level. Upstairs are 4 bdrms, each w/ its own bathroom.The primary bedroom suite is a luxe retreat w/ private balcony overlooking the home’s 8 acres. A separate carriage house offers a 4th garage, wood working studio & the possibility of finishing as accessory apt. Special features include energy efficient geothermal heating/cooling system and 39 discreet solar panels powering the electricity. The result is a home that values in its natural setting, natural materials used in construction and leaves a light carbon footprint.
Home Details
Home Type
- Single Family
Est. Annual Taxes
- $321
Year Built
- Built in 2016
Lot Details
- Stone Wall
- Landscaped Professionally
- Sprinkler System
- Garden
- Property is zoned R1
Parking
- 4 Car Garage
Interior Spaces
- Decorative Lighting
- Screened Porch
- Basement
Kitchen
- Built-In Oven
- Built-In Range
- Range Hood
- Microwave
- Dishwasher
- Wine Refrigerator
- Disposal
Flooring
- Wood
- Stone
- Tile
Eco-Friendly Details
- Heating system powered by active solar
Outdoor Features
- Deck
- Rain Gutters
Schools
- LSHS High School
Utilities
- Forced Air Heating and Cooling System
- Geothermal Heating and Cooling
- Propane Water Heater
- Private Sewer
- Cable TV Available
Community Details
- Security Service
Listing and Financial Details
- Assessor Parcel Number M:182 L:2 S:0
Ownership History
Purchase Details
Home Financials for this Owner
Home Financials are based on the most recent Mortgage that was taken out on this home.Purchase Details
Home Financials for this Owner
Home Financials are based on the most recent Mortgage that was taken out on this home.Similar Homes in the area
Home Values in the Area
Average Home Value in this Area
Purchase History
| Date | Type | Sale Price | Title Company |
|---|---|---|---|
| Not Resolvable | $2,237,500 | None Available | |
| Not Resolvable | $850,000 | -- |
Mortgage History
| Date | Status | Loan Amount | Loan Type |
|---|---|---|---|
| Open | $1,000,001 | Purchase Money Mortgage |
Property History
| Date | Event | Price | Change | Sq Ft Price |
|---|---|---|---|---|
| 12/15/2020 12/15/20 | Sold | $2,237,500 | -1.6% | $473 / Sq Ft |
| 11/02/2020 11/02/20 | Pending | -- | -- | -- |
| 09/10/2020 09/10/20 | For Sale | $2,275,000 | 0.0% | $481 / Sq Ft |
| 09/06/2019 09/06/19 | Rented | $9,000 | +2.3% | -- |
| 08/21/2019 08/21/19 | For Rent | $8,800 | 0.0% | -- |
| 12/19/2014 12/19/14 | Sold | $850,000 | -37.0% | $608 / Sq Ft |
| 11/19/2014 11/19/14 | Pending | -- | -- | -- |
| 10/23/2013 10/23/13 | For Sale | $1,350,000 | -- | $966 / Sq Ft |
Tax History Compared to Growth
Tax History
| Year | Tax Paid | Tax Assessment Tax Assessment Total Assessment is a certain percentage of the fair market value that is determined by local assessors to be the total taxable value of land and additions on the property. | Land | Improvement |
|---|---|---|---|---|
| 2025 | $321 | $2,504,200 | $974,900 | $1,529,300 |
| 2024 | $31,207 | $2,421,000 | $950,200 | $1,470,800 |
| 2023 | $28,674 | $2,059,900 | $778,200 | $1,281,700 |
| 2022 | $27,671 | $1,853,400 | $723,000 | $1,130,400 |
| 2021 | $27,284 | $1,758,000 | $678,200 | $1,079,800 |
| 2020 | $26,952 | $1,754,700 | $702,200 | $1,052,500 |
| 2019 | $24,659 | $1,757,600 | $684,600 | $1,073,000 |
| 2018 | $23,903 | $1,757,600 | $684,600 | $1,073,000 |
| 2017 | $19,128 | $1,396,200 | $678,200 | $718,000 |
| 2016 | $9,270 | $662,600 | $659,800 | $2,800 |
| 2015 | $9,676 | $683,800 | $613,400 | $70,400 |
| 2014 | $9,250 | $641,900 | $574,200 | $67,700 |
Agents Affiliated with this Home
-
Patti Salem

Seller's Agent in 2020
Patti Salem
Compass
(617) 910-7677
12 in this area
52 Total Sales
-
Cynthia Stephenson

Seller Co-Listing Agent in 2020
Cynthia Stephenson
Compass
(978) 729-1143
4 in this area
9 Total Sales
-
Melanie Fleet

Buyer's Agent in 2020
Melanie Fleet
Keller Williams Realty
(508) 439-3099
1 in this area
152 Total Sales
-
Peter Hill

Seller's Agent in 2019
Peter Hill
MGS Group Real Estate LTD - Wellesley
(508) 353-9721
67 Total Sales
-
Jamie Grossman

Buyer's Agent in 2019
Jamie Grossman
MGS Group Real Estate LTD - Wellesley
(617) 519-5333
43 Total Sales
-

Seller's Agent in 2014
Justin King
William Raveis R.E. & Home Services
Map
Source: MLS Property Information Network (MLS PIN)
MLS Number: 72724475
APN: LINC-000182-000000-000002





