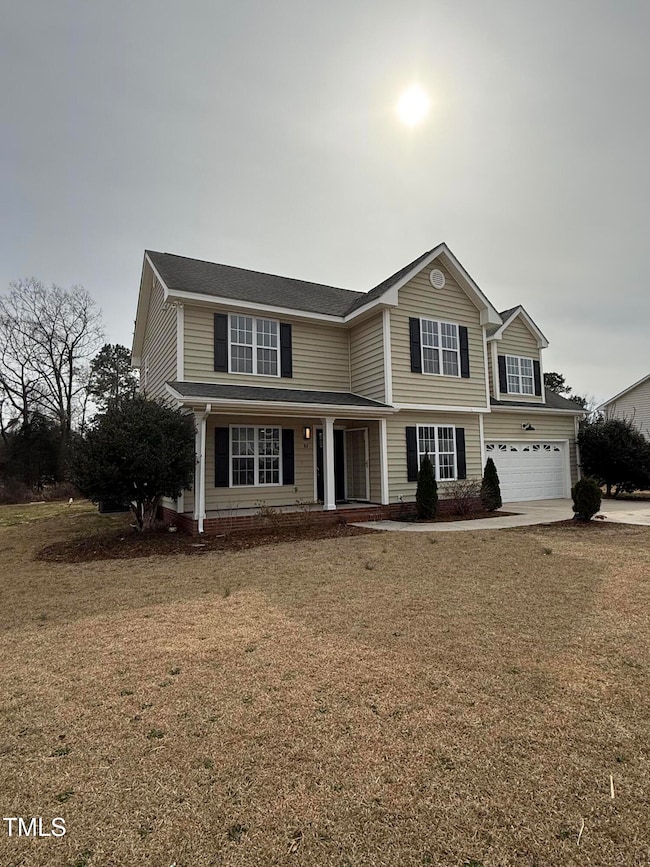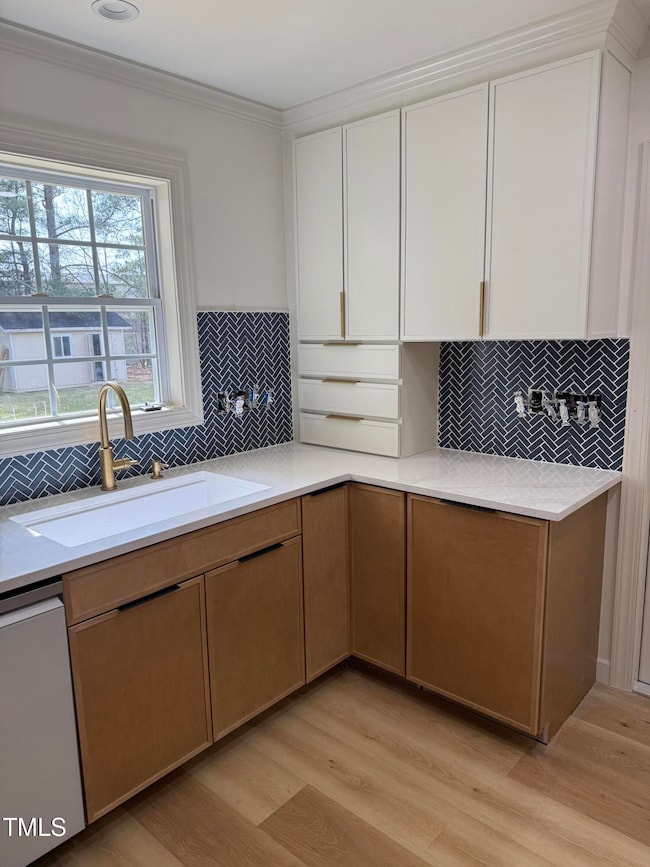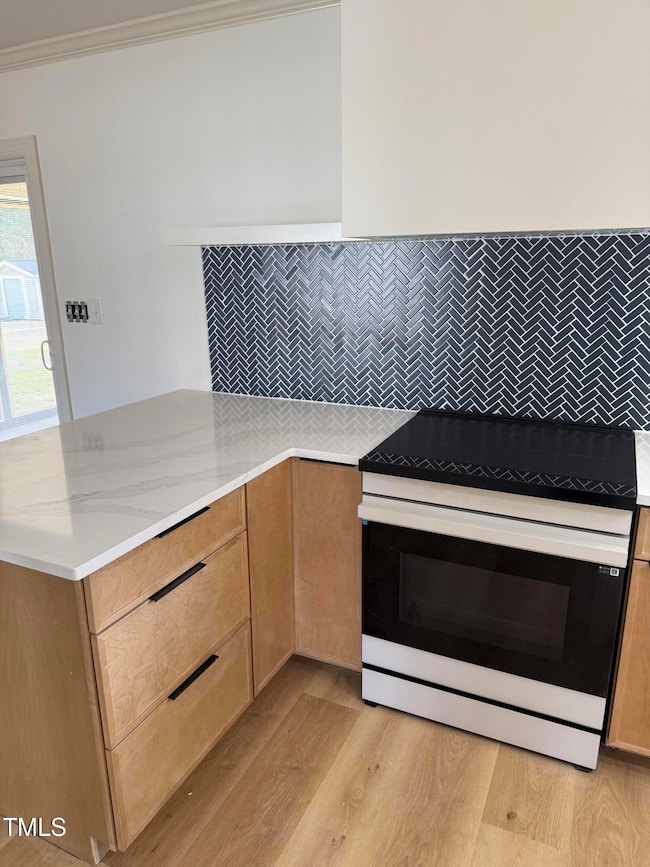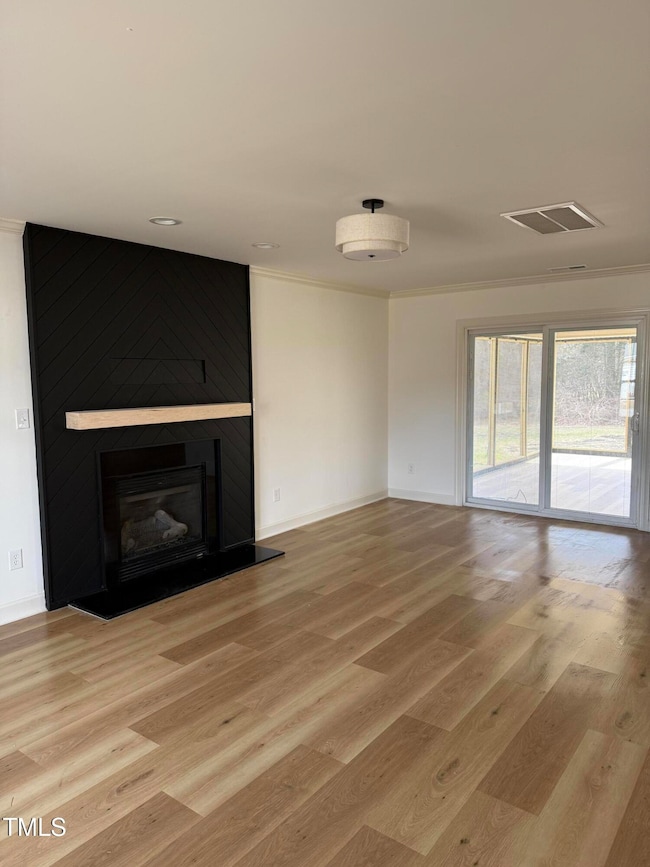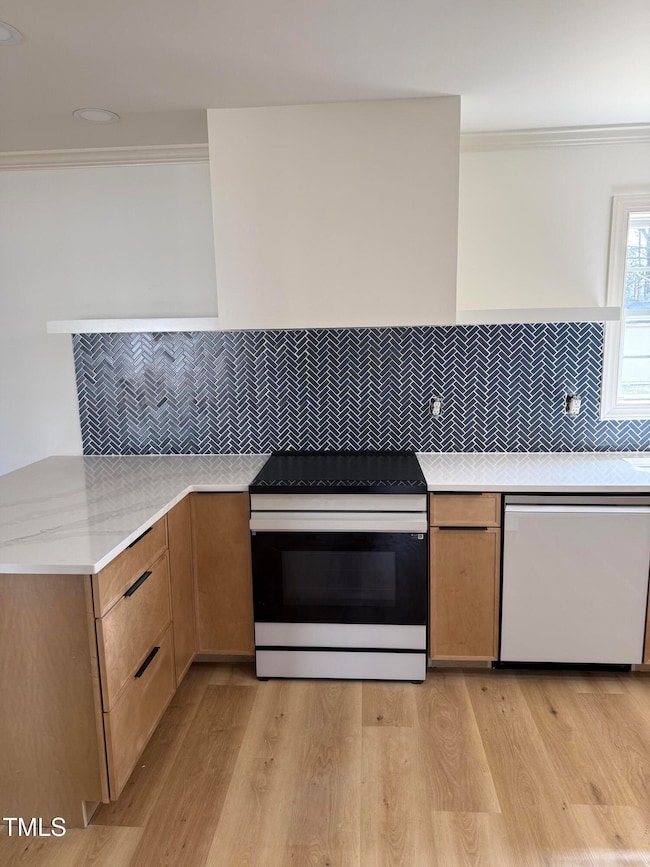
82 Cool Creek Dr Willow Spring, NC 27592
Pleasant Grove NeighborhoodHighlights
- A-Frame Home
- No HOA
- Luxury Vinyl Tile Flooring
- Dixon Road Elementary School Rated A-
- 2 Car Attached Garage
- Central Heating and Cooling System
About This Home
As of May 2025This completely upgraded, modern traditional home is on a quiet cul-du-sac only minutes to shopping, restaurants & entertainment. The large lot features a massive screened in porch, large deck and tree lined backdrop. All new HVAC system, brand new kitchen with quartz countertops, herringbone backsplash, new oven, new dishwasher and built in pantry. Gorgeous fireplace surround and newly serviced fireplace. All new light fixtures throughout, updated plumbing fixtures and bathroom vanities, new toilets, beautiful walk-in, tiled shower in the master. Large bonus room with storage closet leads to bright office with a storage closet . Fresh paint throughout, and gorgeous real wood look LVP in every room. The stairs are hardwood with new steel balusters. Finished 2 car garage with new epoxy floors and a detached storage shed. Don't miss this great find! No HOA!
Last Agent to Sell the Property
NorthGroup Real Estate LLC License #349891 Listed on: 03/14/2025

Home Details
Home Type
- Single Family
Est. Annual Taxes
- $1,634
Year Built
- Built in 2003
Parking
- 2 Car Attached Garage
Home Design
- A-Frame Home
- Slab Foundation
- Asphalt Roof
- Vinyl Siding
Interior Spaces
- 2,047 Sq Ft Home
- 2-Story Property
- Smooth Ceilings
- Window Treatments
- Luxury Vinyl Tile Flooring
- Fire and Smoke Detector
- Laundry on upper level
Kitchen
- Convection Oven
- Range
- Dishwasher
Bedrooms and Bathrooms
- 3 Bedrooms
Schools
- Dixon Road Elementary School
- Mcgees Crossroads Middle School
- W Johnston High School
Additional Features
- 0.43 Acre Lot
- Central Heating and Cooling System
Community Details
- No Home Owners Association
- Hidden Creek Subdivision
Listing and Financial Details
- Assessor Parcel Number 13D03012O
Ownership History
Purchase Details
Home Financials for this Owner
Home Financials are based on the most recent Mortgage that was taken out on this home.Purchase Details
Home Financials for this Owner
Home Financials are based on the most recent Mortgage that was taken out on this home.Purchase Details
Purchase Details
Similar Homes in the area
Home Values in the Area
Average Home Value in this Area
Purchase History
| Date | Type | Sale Price | Title Company |
|---|---|---|---|
| Warranty Deed | $397,000 | None Listed On Document | |
| Warranty Deed | $397,000 | None Listed On Document | |
| Warranty Deed | $274,000 | None Listed On Document | |
| Deed | $158,000 | -- | |
| Deed | -- | -- |
Mortgage History
| Date | Status | Loan Amount | Loan Type |
|---|---|---|---|
| Open | $377,150 | New Conventional | |
| Closed | $377,150 | New Conventional | |
| Previous Owner | $17,624 | FHA | |
| Previous Owner | $132,839 | FHA | |
| Previous Owner | $31,550 | Stand Alone Second |
Property History
| Date | Event | Price | Change | Sq Ft Price |
|---|---|---|---|---|
| 05/28/2025 05/28/25 | Sold | $397,000 | -0.8% | $194 / Sq Ft |
| 04/20/2025 04/20/25 | Pending | -- | -- | -- |
| 04/04/2025 04/04/25 | Price Changed | $400,000 | -2.2% | $195 / Sq Ft |
| 03/26/2025 03/26/25 | Price Changed | $409,000 | -3.8% | $200 / Sq Ft |
| 03/14/2025 03/14/25 | For Sale | $425,000 | +55.1% | $208 / Sq Ft |
| 11/12/2024 11/12/24 | Sold | $274,000 | -8.4% | $144 / Sq Ft |
| 10/27/2024 10/27/24 | Pending | -- | -- | -- |
| 10/17/2024 10/17/24 | Price Changed | $299,000 | -4.2% | $158 / Sq Ft |
| 10/07/2024 10/07/24 | Price Changed | $312,000 | -2.2% | $164 / Sq Ft |
| 09/12/2024 09/12/24 | Price Changed | $319,000 | -3.0% | $168 / Sq Ft |
| 08/20/2024 08/20/24 | Price Changed | $329,000 | -1.5% | $173 / Sq Ft |
| 08/01/2024 08/01/24 | Price Changed | $334,000 | -1.5% | $176 / Sq Ft |
| 07/18/2024 07/18/24 | Price Changed | $339,000 | -0.9% | $179 / Sq Ft |
| 07/11/2024 07/11/24 | For Sale | $342,000 | -- | $180 / Sq Ft |
Tax History Compared to Growth
Tax History
| Year | Tax Paid | Tax Assessment Tax Assessment Total Assessment is a certain percentage of the fair market value that is determined by local assessors to be the total taxable value of land and additions on the property. | Land | Improvement |
|---|---|---|---|---|
| 2024 | $1,634 | $201,730 | $40,000 | $161,730 |
| 2023 | $1,584 | $201,730 | $40,000 | $161,730 |
| 2022 | $1,634 | $201,730 | $40,000 | $161,730 |
| 2021 | $1,634 | $201,730 | $40,000 | $161,730 |
| 2020 | $1,695 | $201,730 | $40,000 | $161,730 |
| 2019 | $1,654 | $201,730 | $40,000 | $161,730 |
| 2018 | $1,442 | $171,620 | $26,000 | $145,620 |
| 2017 | $1,442 | $171,620 | $26,000 | $145,620 |
| 2016 | $1,442 | $171,620 | $26,000 | $145,620 |
| 2015 | $1,442 | $171,620 | $26,000 | $145,620 |
| 2014 | $1,442 | $171,620 | $26,000 | $145,620 |
Agents Affiliated with this Home
-
Anthony Dufrene
A
Seller's Agent in 2025
Anthony Dufrene
NorthGroup Real Estate LLC
(843) 707-2267
1 in this area
54 Total Sales
-
Jami Amidon

Buyer's Agent in 2025
Jami Amidon
Keller Williams Realty
(919) 897-9494
2 in this area
86 Total Sales
-
Jacquelyn Tingen

Seller's Agent in 2024
Jacquelyn Tingen
Real Broker, LLC
(919) 749-3751
3 in this area
38 Total Sales
-
Ashley Ewing
A
Buyer's Agent in 2024
Ashley Ewing
HomeTowne Realty
(919) 235-7580
2 in this area
77 Total Sales
Map
Source: Doorify MLS
MLS Number: 10082352
APN: 13D03012O
- 51 Borgo Ct
- 86 Basswood Cir
- 109 Shallow Creek Crossing
- 13405 Nc 50 Hwy N
- 96 Oak Fern Ln
- 169 Mount Pleasant Rd
- 35 Freshwater Dr
- 123 Terawood Farm Dr
- 85 Landlocked Cir
- 18 Pawnee Place
- 577 Dixon Rd Unit D
- 1251 Ennis Rd
- 420 Beulah Milton Dr
- 376 Everland Pkwy
- 191 Bridle Dr
- 116 Oak Ridge Dr
- 154 Everland Pkwy
- 94 Bridle Dr
- 209 Bradley Dr
- 85 King MacKeral Ct

