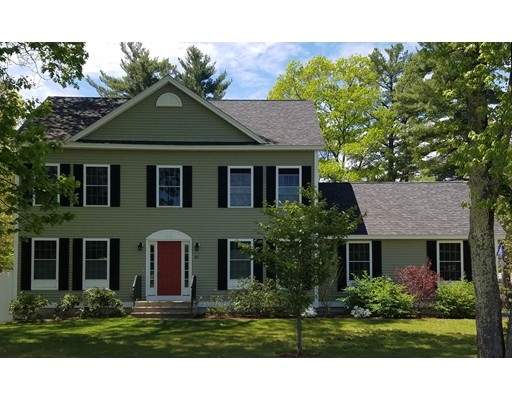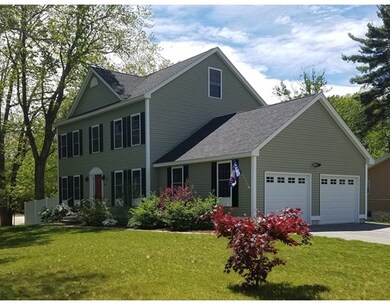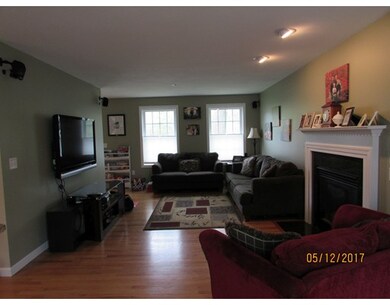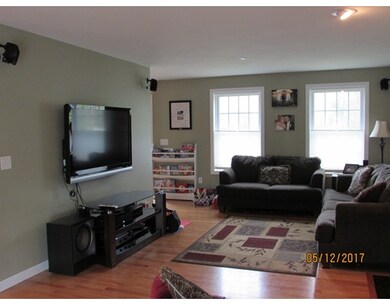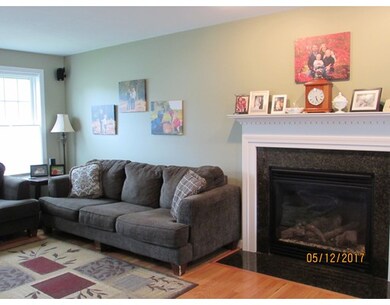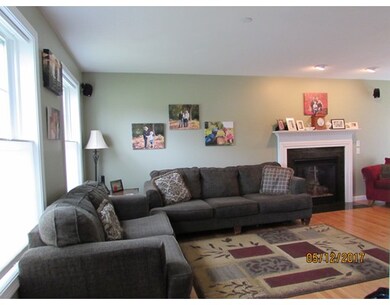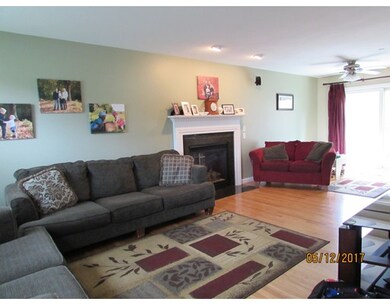
About This Home
As of March 2022Six year young Energy Efficient and Low Maintenance inside & out Home with lots of upgrades. Kitchen is opened with Breakfast Bar, Custom Cherry Cabinets, Granite Counters, SS Appliances including a double over gas stove!. Front to Back Gas Fireplaced Family Rm wired for surround sound and additional speakers in ceiling on 1st floor. Formal or casual Dining Rm for Entertaining. Easy Access to Great Two Car Attached Garage with Garage Door Openers/remotes and utility Sink. Second Floor has Front to Back Master Bedroom, walkin closet, and master bath with double sink vanity. Two additional large bedrooms and full bath. Third floor walkup Attic can be easily finished for additional living space. Home is serviced by Town Water&Sewer, Natural Gas, Underground Utilities. Central Air, Full House natural gas Generator. Hardwood Floors throughout the 1st floor. Back yard is fenced in and has custom patio off sliders. Great Commuter location. Close to the NH/Mass border. .
Last Agent to Sell the Property
Nancy Mosher
NH Realty Group of New England LLC Listed on: 05/22/2017
Home Details
Home Type
Single Family
Est. Annual Taxes
$8,642
Year Built
2011
Lot Details
0
Listing Details
- Lot Description: Corner, Paved Drive, Fenced/Enclosed, Level
- Property Type: Single Family
- Single Family Type: Detached
- Style: Colonial
- Other Agent: 2.00
- Year Round: Yes
- Year Built Description: Actual
- Special Features: None
- Property Sub Type: Detached
- Year Built: 2011
Interior Features
- Has Basement: Yes
- Fireplaces: 1
- Primary Bathroom: Yes
- Number of Rooms: 7
- Electric: Circuit Breakers, 200 Amps
- Energy: Insulated Windows, Prog. Thermostat, Backup Generator
- Flooring: Tile, Wall to Wall Carpet, Hardwood
- Insulation: Full
- Interior Amenities: Cable Available, Walk-up Attic, Finish - Sheetrock, Wired for Surround Sound
- Basement: Full, Bulkhead, Sump Pump, Concrete Floor
- Bedroom 2: Second Floor, 13X14
- Bedroom 3: Second Floor, 13X14
- Bathroom #1: First Floor
- Bathroom #2: Second Floor
- Bathroom #3: Second Floor
- Kitchen: First Floor, 14X13
- Laundry Room: First Floor
- Master Bedroom: Second Floor, 13X20
- Master Bedroom Description: Bathroom - Full, Ceiling Fan(s), Closet - Walk-in, Flooring - Wall to Wall Carpet, Cable Hookup
- Dining Room: First Floor, 13X12
- Family Room: First Floor, 13X28
- No Bedrooms: 3
- Full Bathrooms: 2
- Half Bathrooms: 1
- Main Lo: AN1470
- Main So: AN2395
- Estimated Sq Ft: 2016.00
Exterior Features
- Frontage: 100.00
- Construction: Frame
- Exterior Features: Patio, Professional Landscaping, Fenced Yard
- Foundation: Poured Concrete
Garage/Parking
- Garage Parking: Attached, Garage Door Opener, Side Entry
- Garage Spaces: 2
- Parking: Improved Driveway, Paved Driveway
- Parking Spaces: 4
Utilities
- Cooling Zones: 2
- Heat Zones: 2
- Hot Water: Natural Gas, Tankless
- Utility Connections: for Gas Range, Washer Hookup, for Gas Dryer, Icemaker Connection
- Sewer: City/Town Sewer
- Water: City/Town Water
Schools
- Elementary School: Soule
- Middle School: Woodbury
- High School: Salem
Lot Info
- Zoning: Res
- Lot: 4375
- Acre: 0.23
- Lot Size: 10000.00
Multi Family
- Foundation: 28x36
Ownership History
Purchase Details
Home Financials for this Owner
Home Financials are based on the most recent Mortgage that was taken out on this home.Purchase Details
Home Financials for this Owner
Home Financials are based on the most recent Mortgage that was taken out on this home.Purchase Details
Home Financials for this Owner
Home Financials are based on the most recent Mortgage that was taken out on this home.Similar Homes in Salem, NH
Home Values in the Area
Average Home Value in this Area
Purchase History
| Date | Type | Sale Price | Title Company |
|---|---|---|---|
| Warranty Deed | $620,000 | None Available | |
| Warranty Deed | $405,000 | -- | |
| Deed | $321,000 | -- |
Mortgage History
| Date | Status | Loan Amount | Loan Type |
|---|---|---|---|
| Open | $300,000 | Purchase Money Mortgage | |
| Previous Owner | $340,862 | FHA | |
| Previous Owner | $286,050 | Stand Alone Refi Refinance Of Original Loan | |
| Previous Owner | $301,800 | Stand Alone Refi Refinance Of Original Loan | |
| Previous Owner | $304,950 | Purchase Money Mortgage |
Property History
| Date | Event | Price | Change | Sq Ft Price |
|---|---|---|---|---|
| 03/31/2022 03/31/22 | Sold | $620,000 | +3.4% | $248 / Sq Ft |
| 02/14/2022 02/14/22 | Pending | -- | -- | -- |
| 02/08/2022 02/08/22 | For Sale | $599,900 | +48.1% | $240 / Sq Ft |
| 07/25/2017 07/25/17 | Sold | $405,000 | -1.0% | $201 / Sq Ft |
| 06/02/2017 06/02/17 | Pending | -- | -- | -- |
| 05/22/2017 05/22/17 | For Sale | $409,000 | -- | $203 / Sq Ft |
Tax History Compared to Growth
Tax History
| Year | Tax Paid | Tax Assessment Tax Assessment Total Assessment is a certain percentage of the fair market value that is determined by local assessors to be the total taxable value of land and additions on the property. | Land | Improvement |
|---|---|---|---|---|
| 2024 | $8,642 | $491,000 | $139,600 | $351,400 |
| 2023 | $8,280 | $488,200 | $139,600 | $348,600 |
| 2022 | $7,836 | $488,200 | $139,600 | $348,600 |
| 2021 | $7,666 | $479,700 | $139,600 | $340,100 |
| 2020 | $7,661 | $347,900 | $99,800 | $248,100 |
| 2019 | $7,647 | $347,900 | $99,800 | $248,100 |
| 2018 | $7,267 | $345,300 | $99,800 | $245,500 |
| 2017 | $7,054 | $345,300 | $99,800 | $245,500 |
| 2016 | $7,054 | $345,300 | $99,800 | $245,500 |
| 2015 | $6,742 | $315,200 | $105,000 | $210,200 |
| 2014 | $6,553 | $315,200 | $105,000 | $210,200 |
| 2013 | $6,449 | $315,200 | $105,000 | $210,200 |
Agents Affiliated with this Home
-
Lisa Bouchard

Seller's Agent in 2022
Lisa Bouchard
East Key Realty
(508) 523-2056
29 Total Sales
-
Christine Carey

Buyer's Agent in 2022
Christine Carey
DiPietro Group Real Estate
(603) 943-0014
144 Total Sales
-
N
Seller's Agent in 2017
Nancy Mosher
NH Realty Group of New England LLC
-
Ken Anslono

Buyer's Agent in 2017
Ken Anslono
Clients 1st Real Estate Services
(978) 356-0011
16 Total Sales
Map
Source: MLS Property Information Network (MLS PIN)
MLS Number: 72169202
APN: SLEM-000142-004375
- 29 Green Acre Dr
- 4 Barron Ave
- 20 Canobieola Rd
- 16 Benning St
- 49 Hagop Rd
- 30 Hagop Rd
- 30 Seed St
- 20 Cross St
- 13 Silver Brook Rd
- 19 Seed St
- 37 Brady Ave
- 23 Hampshire Rd Unit 215
- 8 Senter St
- 0 Hampshire Rd
- 0 Nugget Hill Rd Unit 5045333
- 121 Cluff Crossing Unit 8
- 117 Cluff Crossing Rd Unit 9
- 67 Weybossett St
- 21 Hampshire Rd Unit 215
- 9 Maclarnon Rd
