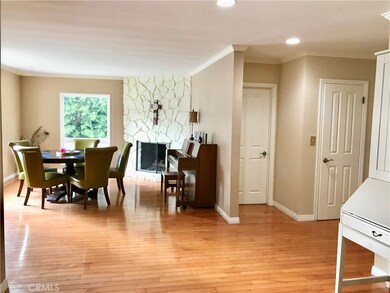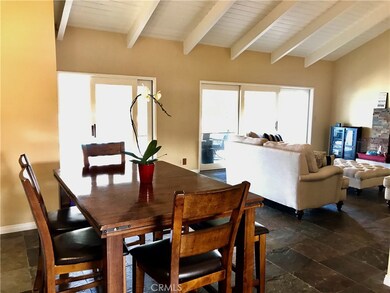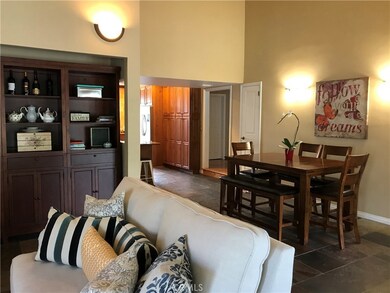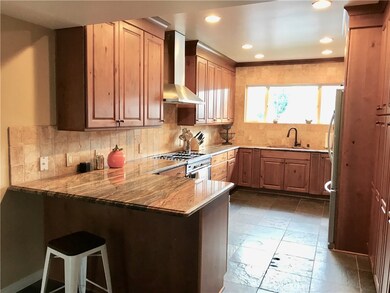
82 Dapplegray Ln Rolling Hills Estates, CA 90274
Rolling Hills Estates NeighborhoodHighlights
- Private Pool
- Peek-A-Boo Views
- Workshop
- Dapplegray Elementary School Rated A+
- Bonus Room
- Balcony
About This Home
As of May 2019Spacious 3 bedroom, 2 1/2 bath ranch style pool home, located on Dapplegray Lane. This home features oversized rooms with a very versatile floor plan. The updated kitchen has built in appliances, granite counter tops and tons of storage. It opens to a large great room over looking the pool and yard, perfect for entertaining and family fun. The master bedroom suite is a few stairs away from the other bedrooms, which allows for some privacy while still being convenient for families with young children. It also features a patio with a peak of city lights in the distance. Downstairs, below the master, is a 4th bedroom or bonus room. it is currently being used as a media room/kids lounge but has endless possibilities such as an in-law space, live in nanny room, teen bedroom, or home gym. Another bonus feature is the finished shed in the backyard which could be a perfect pool cabana or home office. There is a grassy yard area off the pool and concrete sports area for basketball or kids bikes. The property backs to horse trails so theres tons of privacy. If your looking for a spacious home that you can put your own finishing touches on in a great location this is it!
Last Agent to Sell the Property
Estate Properties License #01735412 Listed on: 02/04/2019
Home Details
Home Type
- Single Family
Est. Annual Taxes
- $20,725
Year Built
- Built in 1947
Lot Details
- 10,856 Sq Ft Lot
- Cul-De-Sac
- Property is zoned RERA2L
HOA Fees
- $23 Monthly HOA Fees
Parking
- 2 Car Attached Garage
Interior Spaces
- 2,858 Sq Ft Home
- 2-Story Property
- Recessed Lighting
- Family Room with Fireplace
- Living Room with Fireplace
- Bonus Room
- Workshop
- Peek-A-Boo Views
Bedrooms and Bathrooms
- 4 Bedrooms | 2 Main Level Bedrooms
- Converted Bedroom
Laundry
- Laundry Room
- Laundry in Garage
Pool
- Private Pool
- Spa
- Diving Board
Schools
- Dapplegray Elementary School
- Miraleste Middle School
Additional Features
- Balcony
- Central Heating and Cooling System
Listing and Financial Details
- Tax Lot 109
- Tax Tract Number 14144
- Assessor Parcel Number 7551023005
Community Details
Overview
- Dapplegray HOA, Phone Number (310) 462-3646
Recreation
- Horse Trails
Ownership History
Purchase Details
Home Financials for this Owner
Home Financials are based on the most recent Mortgage that was taken out on this home.Purchase Details
Home Financials for this Owner
Home Financials are based on the most recent Mortgage that was taken out on this home.Purchase Details
Home Financials for this Owner
Home Financials are based on the most recent Mortgage that was taken out on this home.Purchase Details
Home Financials for this Owner
Home Financials are based on the most recent Mortgage that was taken out on this home.Purchase Details
Home Financials for this Owner
Home Financials are based on the most recent Mortgage that was taken out on this home.Purchase Details
Purchase Details
Home Financials for this Owner
Home Financials are based on the most recent Mortgage that was taken out on this home.Purchase Details
Home Financials for this Owner
Home Financials are based on the most recent Mortgage that was taken out on this home.Purchase Details
Purchase Details
Purchase Details
Similar Homes in the area
Home Values in the Area
Average Home Value in this Area
Purchase History
| Date | Type | Sale Price | Title Company |
|---|---|---|---|
| Grant Deed | $1,640,000 | Fidelity National Title Co | |
| Interfamily Deed Transfer | -- | None Available | |
| Grant Deed | $1,470,000 | Lawyers Title | |
| Interfamily Deed Transfer | -- | Lawyers Title | |
| Interfamily Deed Transfer | -- | Accommodation | |
| Interfamily Deed Transfer | -- | Accommodation | |
| Interfamily Deed Transfer | -- | None Available | |
| Interfamily Deed Transfer | -- | North American Title Company | |
| Interfamily Deed Transfer | -- | North American Title Company | |
| Interfamily Deed Transfer | -- | North American Title Co | |
| Interfamily Deed Transfer | -- | North American | |
| Grant Deed | $520,000 | Equity Title Company |
Mortgage History
| Date | Status | Loan Amount | Loan Type |
|---|---|---|---|
| Open | $650,000 | Credit Line Revolving | |
| Closed | $250,000 | Credit Line Revolving | |
| Open | $1,500,000 | New Conventional | |
| Closed | $187,000 | Credit Line Revolving | |
| Closed | $1,489,000 | New Conventional | |
| Closed | $164,000 | Credit Line Revolving | |
| Closed | $1,312,000 | Adjustable Rate Mortgage/ARM | |
| Previous Owner | $250,000 | Credit Line Revolving | |
| Previous Owner | $335,460 | Adjustable Rate Mortgage/ARM | |
| Previous Owner | $350,000 | Adjustable Rate Mortgage/ARM | |
| Previous Owner | $256,102 | New Conventional | |
| Previous Owner | $250,000 | Credit Line Revolving | |
| Previous Owner | $417,000 | Stand Alone Refi Refinance Of Original Loan | |
| Previous Owner | $417,000 | Stand Alone Refi Refinance Of Original Loan | |
| Previous Owner | $200,000 | Credit Line Revolving | |
| Previous Owner | $600,000 | Unknown | |
| Previous Owner | $200,000 | Credit Line Revolving | |
| Previous Owner | $600,000 | Unknown | |
| Previous Owner | $670,000 | Unknown | |
| Previous Owner | $211,650 | Credit Line Revolving |
Property History
| Date | Event | Price | Change | Sq Ft Price |
|---|---|---|---|---|
| 05/08/2019 05/08/19 | Sold | $1,640,000 | -0.6% | $574 / Sq Ft |
| 02/22/2019 02/22/19 | Pending | -- | -- | -- |
| 02/04/2019 02/04/19 | For Sale | $1,650,000 | +12.2% | $577 / Sq Ft |
| 08/05/2014 08/05/14 | Sold | $1,470,000 | -5.2% | $432 / Sq Ft |
| 07/13/2014 07/13/14 | Pending | -- | -- | -- |
| 06/10/2014 06/10/14 | Price Changed | $1,550,000 | -6.1% | $456 / Sq Ft |
| 05/20/2014 05/20/14 | For Sale | $1,650,000 | -- | $485 / Sq Ft |
Tax History Compared to Growth
Tax History
| Year | Tax Paid | Tax Assessment Tax Assessment Total Assessment is a certain percentage of the fair market value that is determined by local assessors to be the total taxable value of land and additions on the property. | Land | Improvement |
|---|---|---|---|---|
| 2024 | $20,725 | $1,793,576 | $1,434,862 | $358,714 |
| 2023 | $20,390 | $1,758,409 | $1,406,728 | $351,681 |
| 2022 | $19,309 | $1,723,932 | $1,379,146 | $344,786 |
| 2021 | $19,245 | $1,690,130 | $1,352,104 | $338,026 |
| 2020 | $18,979 | $1,672,800 | $1,338,240 | $334,560 |
| 2019 | $604 | $1,583,761 | $1,111,758 | $472,003 |
| 2018 | $17,558 | $1,552,708 | $1,089,959 | $462,749 |
| 2016 | $16,662 | $1,492,417 | $1,047,636 | $444,781 |
| 2015 | $16,509 | $1,470,000 | $1,031,900 | $438,100 |
| 2014 | $8,773 | $743,568 | $419,283 | $324,285 |
Agents Affiliated with this Home
-
Melissa Resich

Seller's Agent in 2019
Melissa Resich
RE/MAX
(310) 701-7524
3 in this area
28 Total Sales
-
Anthony Accardo

Seller's Agent in 2014
Anthony Accardo
Compass
(310) 855-3557
9 in this area
159 Total Sales
-
Maureen Giancanelli

Buyer's Agent in 2014
Maureen Giancanelli
Keller Williams Palos Verdes
(310) 809-9277
2 in this area
22 Total Sales
Map
Source: California Regional Multiple Listing Service (CRMLS)
MLS Number: PV19026464
APN: 7551-023-005
- 79 Dapplegray Ln
- 11 Dapplegray Ln
- 26314 Delos Dr
- 36 Montecillo Dr
- 2550 Pacific Coast Hwy Unit 194
- 2550 Pacific Coast Hwy
- 2550 Pacific Coast Hwy Unit 169
- 2550 Pacific Coast Hwy Unit 241
- 2550 Pacific Coast Hwy Unit 111
- 2550 Pacific Coast Hwy Unit 256
- 2550 Pacific Coast Hwy Unit 148
- 2550 Pacific Coast Hwy Unit 126
- 2550 Pacific Coast Hwy Unit 206
- 2550 Pacific Coast Hwy Unit 238
- 2550 Pacific Coast Hwy Unit 114
- 55 Encanto Dr
- 2550 Pacific Coast Hwy #5 Hwy
- 2840 Palos Verdes Dr N
- 54 Encanto Dr
- 25933 Richville Dr






