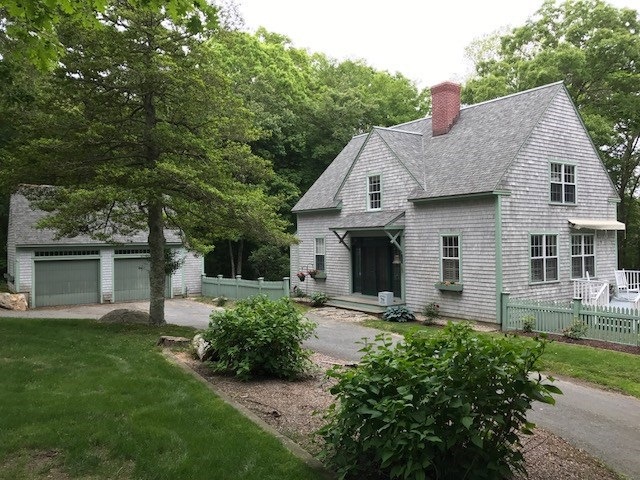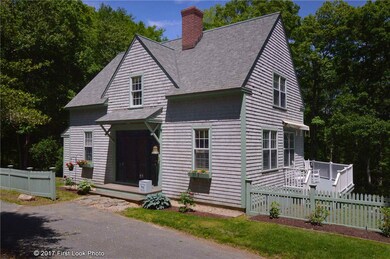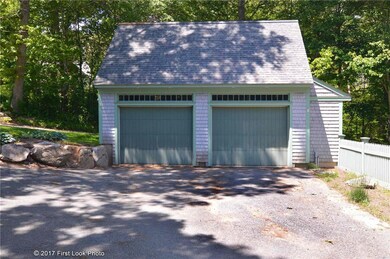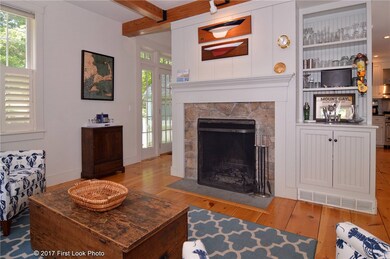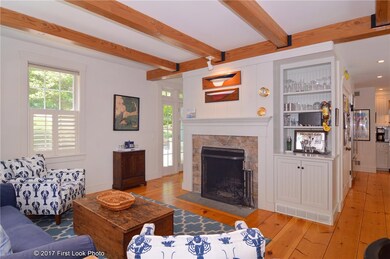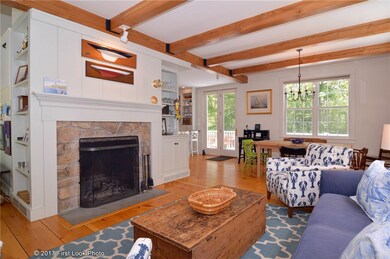
82 Field Stone Ln Tiverton, RI 02878
Four Corners NeighborhoodEstimated Value: $787,784 - $1,005,000
Highlights
- 2.8 Acre Lot
- Deck
- Wood Flooring
- Cape Cod Architecture
- Wood Burning Stove
- Game Room
About This Home
As of October 2017All the quality and character you’d expect, awaits you in this Dennis Talbot Cape! Open lay out with lovely wide pine flooring, beamed ceilings and stone fireplace. Granite and stainless kitchen, 3 beds and 3 full baths with walk out bonus room/guest suite in lower level. Wrap around deck, large garage and separate workshop/studio, all set on 2.8 private acres in one of South Tiverton's prettiest neighborhoods!
Last Agent to Sell the Property
Hearth & Harbor Realty License #REB.0018943 Listed on: 06/12/2017
Home Details
Home Type
- Single Family
Est. Annual Taxes
- $7,704
Year Built
- Built in 2000
Lot Details
- 2.8 Acre Lot
- Property is zoned R80
Parking
- 2 Car Detached Garage
- Garage Door Opener
- Driveway
Home Design
- Cape Cod Architecture
- Wood Siding
- Shingle Siding
- Concrete Perimeter Foundation
Interior Spaces
- 2-Story Property
- Central Vacuum
- Wood Burning Stove
- Stone Fireplace
- Thermal Windows
- Game Room
- Storage Room
- Utility Room
Kitchen
- Oven
- Range with Range Hood
- Microwave
- Dishwasher
Flooring
- Wood
- Ceramic Tile
Bedrooms and Bathrooms
- 3 Bedrooms
- 3 Full Bathrooms
- Bathtub with Shower
Laundry
- Laundry Room
- Dryer
- Washer
Partially Finished Basement
- Basement Fills Entire Space Under The House
- Interior and Exterior Basement Entry
Outdoor Features
- Deck
- Outbuilding
Utilities
- Forced Air Heating and Cooling System
- Heating System Uses Oil
- 200+ Amp Service
- Well
- Oil Water Heater
- Septic Tank
Listing and Financial Details
- Tax Lot 108
- Assessor Parcel Number 82FieldStoneLANETIVR
Community Details
Overview
- Field Stone Subdivision
Recreation
- Tennis Courts
- Recreation Facilities
Ownership History
Purchase Details
Home Financials for this Owner
Home Financials are based on the most recent Mortgage that was taken out on this home.Purchase Details
Home Financials for this Owner
Home Financials are based on the most recent Mortgage that was taken out on this home.Similar Homes in the area
Home Values in the Area
Average Home Value in this Area
Purchase History
| Date | Buyer | Sale Price | Title Company |
|---|---|---|---|
| Bengston Christopher R | $514,900 | -- | |
| Evans Thomas A | $450,000 | -- |
Mortgage History
| Date | Status | Borrower | Loan Amount |
|---|---|---|---|
| Open | Bengston Christopher R | $97,000 | |
| Closed | Bengston Christopher R | $41,900 | |
| Previous Owner | Evans Thomas A | $152,725 | |
| Previous Owner | Evans Thomas A | $155,000 | |
| Previous Owner | Taft Joel L | $326,344 | |
| Previous Owner | Taft Joel L | $24,000 | |
| Previous Owner | Taft Joel L | $340,000 | |
| Previous Owner | Taft Joel L | $218,500 |
Property History
| Date | Event | Price | Change | Sq Ft Price |
|---|---|---|---|---|
| 10/27/2017 10/27/17 | Sold | $514,900 | 0.0% | $221 / Sq Ft |
| 09/27/2017 09/27/17 | Pending | -- | -- | -- |
| 06/12/2017 06/12/17 | For Sale | $514,900 | +14.4% | $221 / Sq Ft |
| 02/28/2014 02/28/14 | Sold | $450,000 | -6.2% | $193 / Sq Ft |
| 01/29/2014 01/29/14 | Pending | -- | -- | -- |
| 09/03/2013 09/03/13 | For Sale | $479,900 | -- | $206 / Sq Ft |
Tax History Compared to Growth
Tax History
| Year | Tax Paid | Tax Assessment Tax Assessment Total Assessment is a certain percentage of the fair market value that is determined by local assessors to be the total taxable value of land and additions on the property. | Land | Improvement |
|---|---|---|---|---|
| 2024 | $7,801 | $706,000 | $224,500 | $481,500 |
| 2023 | $7,769 | $521,400 | $187,000 | $334,400 |
| 2022 | $7,628 | $521,400 | $187,000 | $334,400 |
| 2021 | $7,440 | $521,400 | $187,000 | $334,400 |
| 2020 | $7,740 | $478,100 | $199,200 | $278,900 |
| 2019 | $7,549 | $478,100 | $199,200 | $278,900 |
| 2018 | $7,836 | $478,100 | $199,200 | $278,900 |
| 2017 | $7,668 | $402,500 | $171,100 | $231,400 |
| 2016 | $7,704 | $402,500 | $171,100 | $231,400 |
| 2015 | $7,704 | $402,500 | $171,100 | $231,400 |
| 2014 | $8,137 | $421,600 | $171,100 | $250,500 |
Agents Affiliated with this Home
-
Deborah Plant

Seller's Agent in 2017
Deborah Plant
Hearth & Harbor Realty
(401) 451-8293
11 in this area
74 Total Sales
-
Pat Murphy
P
Buyer's Agent in 2017
Pat Murphy
Residential Properties Ltd.
(401) 524-3272
23 Total Sales
-
S
Seller's Agent in 2014
Susan Cory
Century 21 Topsail Realty
-
Grace Cimo

Buyer's Agent in 2014
Grace Cimo
Gustave White Sotheby's Realty
(401) 222-9651
80 Total Sales
Map
Source: State-Wide MLS
MLS Number: 1164250
APN: TIVE-000911-000000-000108
- 386 Stone Church Rd
- 238 Stone Church Rd
- 15 Bramblewood Cross Rd
- 0 S Lake Rd Unit 73361665
- 0 S Lake Rd Unit 1382842
- 90 Two Rod Rd
- 1 Hinter Way
- 116 Amy Hart Path
- 86 Colebrook Rd
- 485 Lake Rd
- 64 Old Harbor Rd
- 114 Teaberry Dr
- 3622 Main Rd
- 688 Sodom Rd
- 161 Old Harbor Rd
- 286 Narrow Ave
- 101 Adamsville Rd
- 246 Long Hwy
- 451 Old Harbor Rd
- 455 Old Harbor Rd
- 82 Fieldstone Ln
- 82 Field Stone Ln
- 98 Fieldstone Ln
- 76 Fieldstone Ln
- 112 Fieldstone Ln
- 87 Fieldstone Ln
- 101 Fieldstone Ln
- 70 Fieldstone Ln
- 134 Fieldstone Ln
- 115 Fieldstone Ln
- 115 Field Stone Ln
- 154 Stoney Hollow Rd
- 50 Fieldstone Ln
- 178 Stoney Hollow Rd
- 167 Fieldstone Ln
- 184 Stoney Hollow Rd
- 43 Fieldstone Ln
- 60 Sylvia Rd
- 184 Fieldstone Ln
- 190 Stoney Hollow Rd
