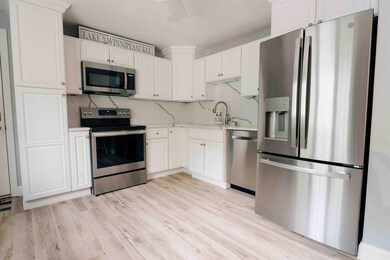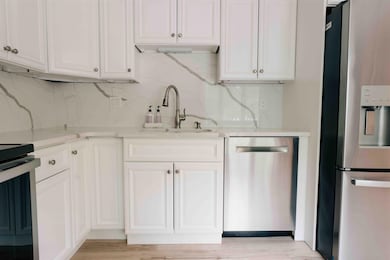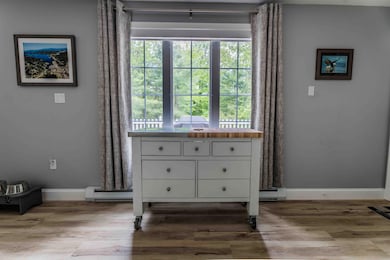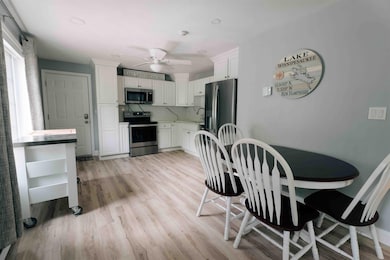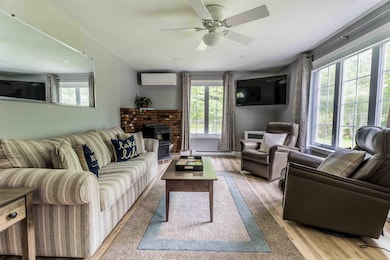
82 Garden Cir Laconia, NH 03246
Highlights
- Community Beach Access
- Access To Lake
- End Unit
- Boat Dock
- Lake, Pond or Stream
- Combination Kitchen and Living
About This Home
As of July 2025Absolutely turnkey and ready to impress! 82 Garden Circle offers effortless living in the gated, lakefront community of South Down Shores on Lake Winnipesaukee. This rare unit features a 2-car garage (a standout upgrade in the neighborhood) and a private, tree-lined patio with new landscaping, perfect for relaxing or entertaining in peace. Every inch has been thoughtfully renovated so you can move right in and start enjoying lake life. The home features brand-new bathrooms with ceramic tile, stylish vanities, and a custom-tiled walk-in shower with a glass door. The kitchen is fully updated with new appliances, countertops and lighting under cabinets. The laundry area has been reconfigured to make room for a linen closet. Plus upgraded flooring, recessed lighting, ceiling fans, and motorized blackout shades in the bedrooms. Big-ticket items? Already done. In 2022, a new Mitsubishi heating/cooling system with 3 zones and a new hot water tank were installed. The patio landscaping has been fully refreshed with new plantings, and there's ample storage in the attic above the garage. Public water and sewer add everyday convenience. South Down Shores offers resort-style amenities: a private beach, day docks, tennis, pickleball, bocce, basketball courts, playgrounds, picnic areas, and scenic walking paths. Nothing left to do, just unpack and embrace the best of New Hampshire’s lakeside lifestyle.
Last Agent to Sell the Property
Keller Williams Realty Metro-Concord License #077541 Listed on: 06/04/2025

Townhouse Details
Home Type
- Townhome
Est. Annual Taxes
- $5,949
Year Built
- Built in 1984
Lot Details
- End Unit
- Garden
Parking
- 2 Car Garage
- Driveway
Home Design
- Concrete Foundation
- Shingle Roof
Interior Spaces
- 1,044 Sq Ft Home
- Property has 1 Level
- Ceiling Fan
- Natural Light
- Blinds
- Combination Kitchen and Living
Kitchen
- Microwave
- Dishwasher
Flooring
- Carpet
- Ceramic Tile
- Vinyl Plank
Bedrooms and Bathrooms
- 2 Bedrooms
- En-Suite Bathroom
- Bathroom on Main Level
Laundry
- Laundry Room
- Laundry on main level
- Dryer
- Washer
Accessible Home Design
- Accessible Full Bathroom
- Accessible Washer and Dryer
- No Interior Steps
Outdoor Features
- Access To Lake
- Shared Private Water Access
- Access to a Dock
- Lake, Pond or Stream
- Basketball Court
- Patio
- Playground
Schools
- Elm Street Elementary School
- Laconia Middle School
- Laconia High School
Utilities
- Air Conditioning
- Mini Split Air Conditioners
- Heat Pump System
- Mini Split Heat Pump
- Baseboard Heating
Listing and Financial Details
- Legal Lot and Block 3-029 / 441
- Assessor Parcel Number 271
Community Details
Overview
- South Down Shores Condos
- Meadows Subdivision
Recreation
- Boat Dock
- Community Beach Access
- Community Basketball Court
- Pickleball Courts
- Community Playground
- Snow Removal
- Tennis Courts
Ownership History
Purchase Details
Purchase Details
Home Financials for this Owner
Home Financials are based on the most recent Mortgage that was taken out on this home.Similar Homes in Laconia, NH
Home Values in the Area
Average Home Value in this Area
Purchase History
| Date | Type | Sale Price | Title Company |
|---|---|---|---|
| Warranty Deed | -- | -- | |
| Deed | $150,000 | -- |
Mortgage History
| Date | Status | Loan Amount | Loan Type |
|---|---|---|---|
| Previous Owner | $120,000 | Purchase Money Mortgage |
Property History
| Date | Event | Price | Change | Sq Ft Price |
|---|---|---|---|---|
| 07/23/2025 07/23/25 | Sold | $448,500 | -0.3% | $430 / Sq Ft |
| 06/04/2025 06/04/25 | For Sale | $450,000 | +23.3% | $431 / Sq Ft |
| 12/17/2021 12/17/21 | Sold | $365,000 | 0.0% | $362 / Sq Ft |
| 11/29/2021 11/29/21 | Pending | -- | -- | -- |
| 11/24/2021 11/24/21 | For Sale | $365,000 | -- | $362 / Sq Ft |
Tax History Compared to Growth
Tax History
| Year | Tax Paid | Tax Assessment Tax Assessment Total Assessment is a certain percentage of the fair market value that is determined by local assessors to be the total taxable value of land and additions on the property. | Land | Improvement |
|---|---|---|---|---|
| 2024 | $5,949 | $436,500 | $0 | $436,500 |
| 2023 | $5,194 | $373,400 | $0 | $373,400 |
| 2022 | $4,892 | $329,400 | $0 | $329,400 |
| 2021 | $4,949 | $262,400 | $0 | $262,400 |
| 2020 | $3,836 | $194,500 | $0 | $194,500 |
| 2019 | $3,819 | $185,500 | $0 | $185,500 |
| 2018 | $3,868 | $185,500 | $0 | $185,500 |
| 2017 | $3,426 | $162,900 | $0 | $162,900 |
| 2016 | $3,667 | $165,200 | $0 | $165,200 |
Agents Affiliated with this Home
-
Katie Oddy
K
Seller's Agent in 2025
Katie Oddy
Keller Williams Realty Metro-Concord
(603) 496-2513
34 Total Sales
-
Lisa Davy

Buyer's Agent in 2025
Lisa Davy
Today Real Estate
(603) 630-5573
77 Total Sales
-
Hvizda Realty Group
H
Seller's Agent in 2021
Hvizda Realty Group
Keller Williams Realty Metro-Concord
(603) 557-6661
500 Total Sales
Map
Source: PrimeMLS
MLS Number: 5044603
APN: LACO M:271 B:441 L:3 U:29
- 7 Harvest Ln
- 3 Liberty Run Unit B
- 12 Clover Ln
- 7 Clover Ln
- 5 Fells Way Unit C
- 21 Fells Way Unit B
- 27 Clover Ln
- 00000 Severance Rd
- 57 Clover Ln
- 47 Clover Ln
- 57 Carol Ct
- 21 Leigh Ct
- 13 Anthony Dr
- 23 Golf View Unit A
- 5 Golf View Unit B
- 25 Sweetbrier Way
- 51 Cardinal Dr Unit B
- 119 Hickory Stick Ln
- 42 Natures View Dr
- 90 Paugus Park Rd

