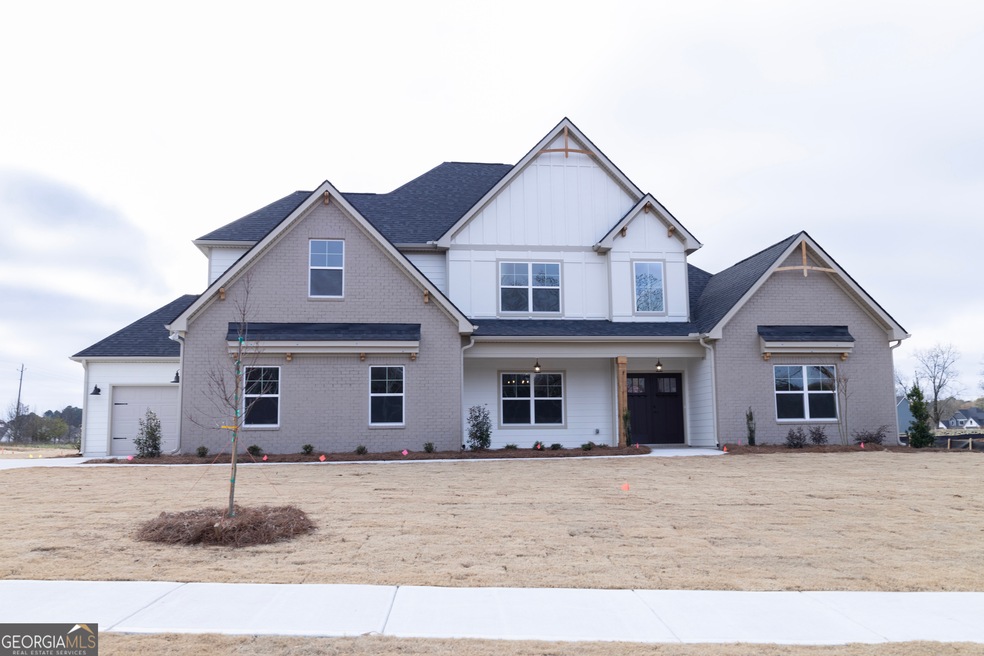
$834,900
- 5 Beds
- 4 Baths
- 3,466 Sq Ft
- 146 Magnolia Place Way
- Senoia, GA
This charming home welcomes you with a beautiful front porch and an open floor plan ideal for entertaining. The elegant formal dining room features coffered ceilings, a chandelier, hardwood floors, and a half-wall with paneling, adding a touch of sophistication. The kitchen is a chef's dream, showcasing a stylish tile backsplash, hardwood floors, a spacious walk-in pantry with custom cabinetry,
Cathy Gailey REMAX Concierge
