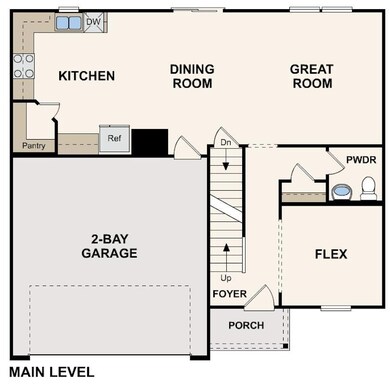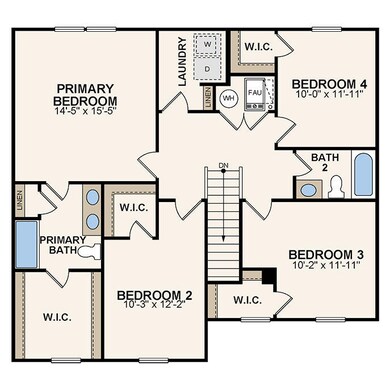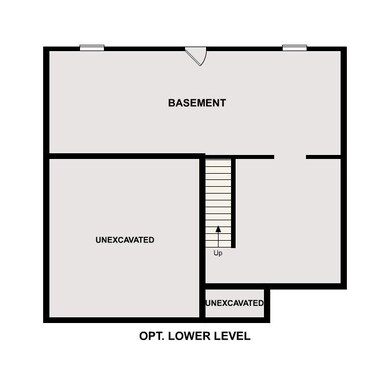
82 Hepburn Way Valparaiso, IN 46383
Porter County NeighborhoodHighlights
- New Construction
- 2 Car Attached Garage
- Dining Room
- Liberty Elementary School Rated A-
- Forced Air Heating and Cooling System
- Carpet
About This Home
As of March 2025Discover Your Dream Home in the St. Andrews Community! The stylish Essex Plan is a 2-story gem with a spacious open layout perfect for entertaining and everyday living. The inviting kitchen features elegant cabinetry, granite countertops, and stainless steel appliances, including a range with a microwave hood, a modern dishwasher, and luxury vinyl floors. The main floor includes a versatile flex room and a chic half bathroom for guests. Upstairs, unwind in the tranquil primary suite with an en-suite bathroom and a generous walk-in closet. Three additional bedrooms with walk-in closets share a full bathroom. A cozy loft and a convenient walk-in laundry room enhance functionality. This home also has a 2-car garage with an opener. Energy-efficient Low-E windows, an unfinished basement, and a one-year limited home warranty complete this exceptional home. The beautiful community of St. Andrews is nestled in 'The Region' of Indiana, with convenient access to schools and restaurants, as well as, the Indiana Dunes State Park and the South Shore Train. Located just outside of Chicago, this suburb is perfect for those who like the convenience of the city without living there. Come see our quality two-story homes and find one that's perfect for you.
Last Agent to Sell the Property
Octavia Valencia, Broker License #RB21002511 Listed on: 01/30/2025
Home Details
Home Type
- Single Family
Est. Annual Taxes
- $300
Year Built
- Built in 2025 | New Construction
Lot Details
- 6,970 Sq Ft Lot
- Lot Dimensions are 120x60
HOA Fees
- $20 Monthly HOA Fees
Parking
- 2 Car Attached Garage
- Garage Door Opener
Interior Spaces
- 2,014 Sq Ft Home
- 2-Story Property
- Dining Room
- Carpet
- Basement
Kitchen
- Microwave
- Dishwasher
Bedrooms and Bathrooms
- 4 Bedrooms
Schools
- Liberty Elementary School
- Liberty Intermediate
- Chesterton Senior High School
Utilities
- Forced Air Heating and Cooling System
- Heating System Uses Natural Gas
Community Details
- The St. Andrew HOA Patty Stovall Association, Phone Number (219) 501-6905
- St Andrews Subdivision
Listing and Financial Details
- Assessor Parcel Number 640624252008000006
Similar Homes in Valparaiso, IN
Home Values in the Area
Average Home Value in this Area
Property History
| Date | Event | Price | Change | Sq Ft Price |
|---|---|---|---|---|
| 03/10/2025 03/10/25 | Sold | $377,990 | 0.0% | $188 / Sq Ft |
| 02/17/2025 02/17/25 | Pending | -- | -- | -- |
| 02/12/2025 02/12/25 | Price Changed | $377,990 | 0.0% | $188 / Sq Ft |
| 02/12/2025 02/12/25 | For Sale | $377,990 | +0.5% | $188 / Sq Ft |
| 02/03/2025 02/03/25 | Pending | -- | -- | -- |
| 01/30/2025 01/30/25 | For Sale | $375,990 | -- | $187 / Sq Ft |
Tax History Compared to Growth
Agents Affiliated with this Home
-
Octavia Valencia

Seller's Agent in 2025
Octavia Valencia
Octavia Valencia, Broker
(321) 238-8595
38 in this area
2,295 Total Sales
-
Valeri McClelland

Buyer's Agent in 2025
Valeri McClelland
Realty Executives
(219) 508-6061
7 in this area
48 Total Sales
Map
Source: Northwest Indiana Association of REALTORS®
MLS Number: 815530
- 875 Dunhill Dr
- 80 Hepburn Way
- 74 Fairmont Dr
- 86 Hepburn Way
- 886 Argyle Ct
- 87 Hepburn Way
- 877 Argyle Ct
- 70 Fairmont Dr
- 70 Fairmont Dr
- 70 Fairmont Dr
- 70 Fairmont Dr
- 875 Thoreau Trail
- 8 Switchgrass Dr
- 882 Timberland Farms Dr
- 832 E Shakespeare Dr
- 17 Mark Twain Dr
- 45 W U S Highway 6
- 0 Village Point
- 219 Crabapple Ln
- 22 Karner Blue Ct



