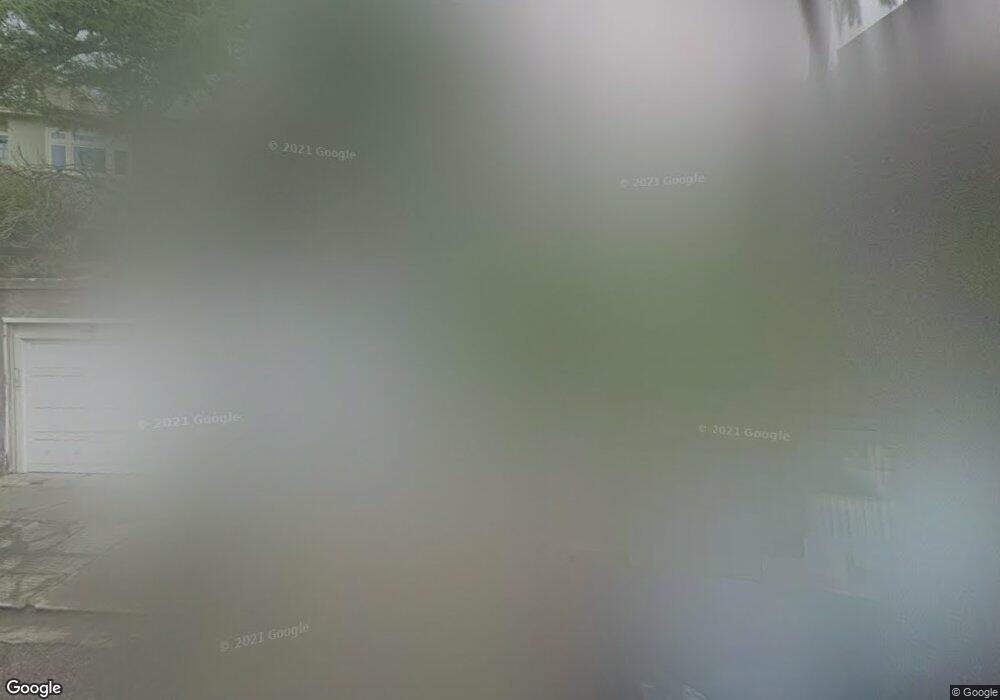82 Hillcrest Rd Berkeley, CA 94705
Claremont NeighborhoodEstimated Value: $3,235,000 - $3,959,000
4
Beds
4
Baths
3,601
Sq Ft
$976/Sq Ft
Est. Value
About This Home
This home is located at 82 Hillcrest Rd, Berkeley, CA 94705 and is currently estimated at $3,513,158, approximately $975 per square foot. 82 Hillcrest Rd is a home located in Alameda County with nearby schools including John Muir Elementary School, Emerson Elementary School, and Malcolm X Elementary School.
Ownership History
Date
Name
Owned For
Owner Type
Purchase Details
Closed on
Sep 22, 2022
Sold by
Ako-Asare Barima K and Ako-Asare Henriette Selestine
Bought by
Amakwela Trust and Ako-Asare
Current Estimated Value
Purchase Details
Closed on
Oct 6, 2017
Sold by
Dechow Patricia M and Sloan Richard G
Bought by
Ako Asare Barima K and Ako Asare Henriette Selestine
Home Financials for this Owner
Home Financials are based on the most recent Mortgage that was taken out on this home.
Original Mortgage
$1,875,000
Interest Rate
3.78%
Mortgage Type
New Conventional
Purchase Details
Closed on
May 18, 2007
Sold by
Hobart Jennifer M and Katz Michael L
Bought by
Dechow Patricia M and Sloan Richard G
Home Financials for this Owner
Home Financials are based on the most recent Mortgage that was taken out on this home.
Original Mortgage
$1,000,000
Interest Rate
6.18%
Mortgage Type
Purchase Money Mortgage
Purchase Details
Closed on
Aug 16, 1996
Sold by
Katz Michael L and Hobart Jennifer M
Bought by
Hobart Jennifer M and Katz Michael L
Create a Home Valuation Report for This Property
The Home Valuation Report is an in-depth analysis detailing your home's value as well as a comparison with similar homes in the area
Home Values in the Area
Average Home Value in this Area
Purchase History
| Date | Buyer | Sale Price | Title Company |
|---|---|---|---|
| Amakwela Trust | -- | None Listed On Document | |
| Ako Asare Barima K | $2,500,000 | Old Republic Title Company | |
| Dechow Patricia M | $1,775,000 | Old Republic Title Company | |
| Hobart Jennifer M | -- | -- |
Source: Public Records
Mortgage History
| Date | Status | Borrower | Loan Amount |
|---|---|---|---|
| Previous Owner | Ako Asare Barima K | $1,875,000 | |
| Previous Owner | Dechow Patricia M | $1,000,000 |
Source: Public Records
Tax History Compared to Growth
Tax History
| Year | Tax Paid | Tax Assessment Tax Assessment Total Assessment is a certain percentage of the fair market value that is determined by local assessors to be the total taxable value of land and additions on the property. | Land | Improvement |
|---|---|---|---|---|
| 2025 | $41,113 | $2,844,524 | $853,357 | $1,991,167 |
| 2024 | $41,113 | $2,788,750 | $836,625 | $1,952,125 |
| 2023 | $40,251 | $2,734,074 | $820,222 | $1,913,852 |
| 2022 | $39,770 | $2,680,474 | $804,142 | $1,876,332 |
| 2021 | $39,927 | $2,627,924 | $788,377 | $1,839,547 |
| 2020 | $37,994 | $2,601,000 | $780,300 | $1,820,700 |
| 2019 | $36,722 | $2,550,000 | $765,000 | $1,785,000 |
| 2018 | $36,150 | $2,500,000 | $750,000 | $1,750,000 |
| 2017 | $30,005 | $2,048,988 | $614,696 | $1,434,292 |
| 2016 | $29,108 | $2,008,820 | $602,646 | $1,406,174 |
| 2015 | $28,715 | $1,978,663 | $593,599 | $1,385,064 |
| 2014 | $27,721 | $1,880,000 | $564,000 | $1,316,000 |
Source: Public Records
Map
Nearby Homes
- 204 El Camino Real
- 2951 Linden Ave
- 5936 Broadway
- 2477 Prince St
- 5687 Miles Ave
- 6446 Colby St
- 1488 Alvarado Rd
- 0 Tunnel Rd
- 5765 Manila Ave
- 260 Alvarado Rd
- 6000 Contra Costa Rd
- 142 Gravatt Dr
- 1015 Grand View Dr
- 2611 Piedmont Ave Unit 4
- 1522 Grand View Dr
- 2243 Ashby Ave
- 2732 Parker St
- 5400 Broadway Terrace Unit 302
- 5405 Carlton St Unit 303
- 5361 Thomas Ave
- 76 Hillcrest Rd
- 86 Hillcrest Rd
- 70 Hillcrest Rd
- 17 Eucalyptus Rd
- 92 Hillcrest Rd
- 25 Eucalyptus Rd
- 15 Eucalyptus Rd
- 11 Eucalyptus Rd
- 29 Eucalyptus Rd
- 81 Hillcrest Rd
- 98 Hillcrest Rd
- 91 Eucalyptus Rd
- 54 Hillcrest Rd
- 33 Eucalyptus Rd
- 58 Hillcrest Rd
- 50 Hillcrest Rd
- 104 Hillcrest Rd
- 1 Eucalyptus Rd
- 87 Eucalyptus Rd
- 100 Eucalyptus Rd
