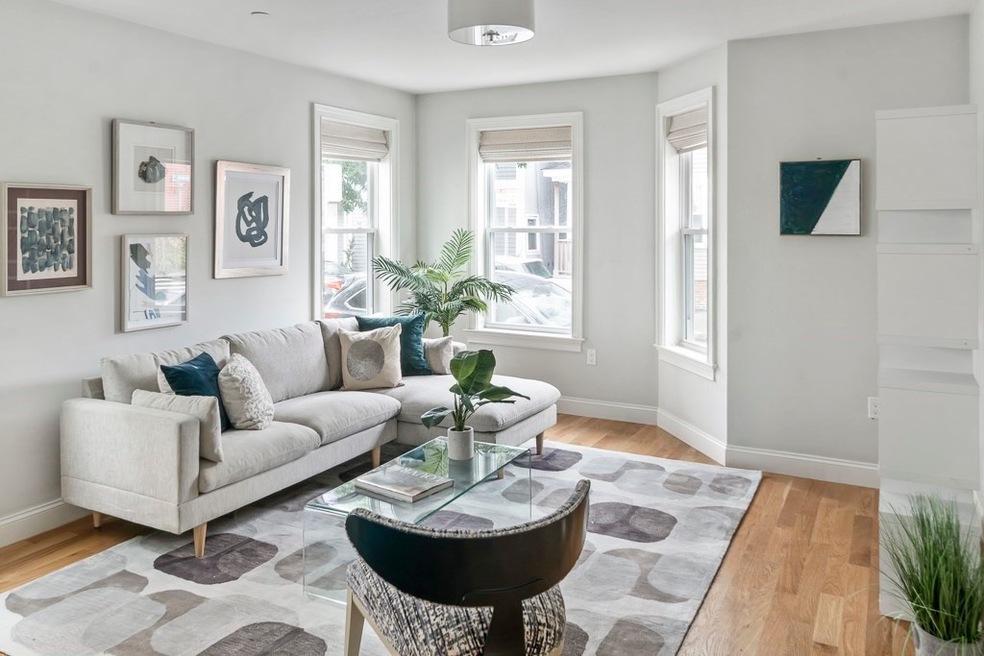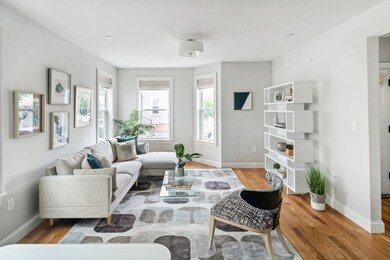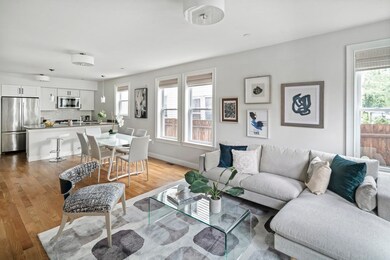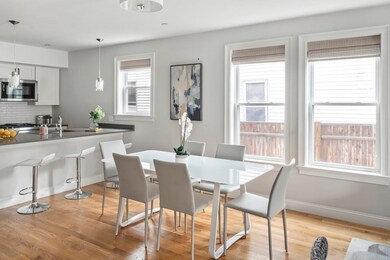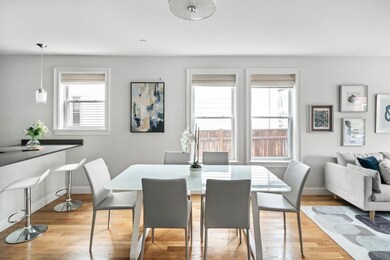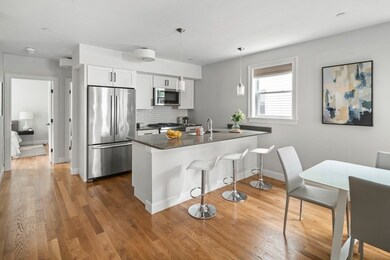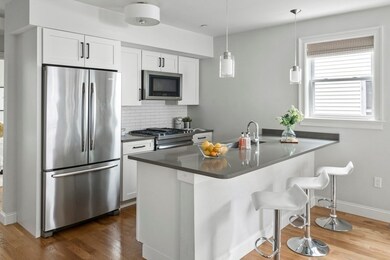
82 Howard St Unit 1 Cambridge, MA 02139
Riverside NeighborhoodHighlights
- Wood Flooring
- Bonus Room
- Forced Air Heating and Cooling System
- Main Floor Primary Bedroom
- Patio
About This Home
As of August 2021Comprehensively renovated in 2017, this two level condominium residence offers a private entrance, luxurious open plan, flexible spaces and a primary bedroom suite. Lower level with hardwood floors for entertaining and home office or guest space. 3 full baths. 1500+sq ft living area plus additional secure basement storage area. Central a/c. In-unit laundry. Well managed association is pet friendly. Cute shared patio space. Tucked into a convenient location in Cambridgeport close by HBS, pocket parks and jogging & biking trails along the Charles. Easy T access at Harvard & Central Sq. Reasonable monthly condo fee also includes snow removal and alarm/ sprinkler system maintenance. Proactive association has a healthy reserve amount of about $10k.
Property Details
Home Type
- Condominium
Est. Annual Taxes
- $3,255
Year Built
- Built in 1903
HOA Fees
- $255 Monthly HOA Fees
Home Design
- Frame Construction
- Rubber Roof
Interior Spaces
- 1,537 Sq Ft Home
- 2-Story Property
- Insulated Windows
- Insulated Doors
- Bonus Room
- Laundry in Basement
Flooring
- Wood
- Tile
Bedrooms and Bathrooms
- 2 Bedrooms
- Primary Bedroom on Main
- 3 Full Bathrooms
Outdoor Features
- Patio
Utilities
- Forced Air Heating and Cooling System
- 1 Cooling Zone
- 1 Heating Zone
- Natural Gas Connected
- Water Heater
Listing and Financial Details
- Assessor Parcel Number 5049276
Community Details
Overview
- Association fees include water, sewer, insurance, maintenance structure, snow removal, reserve funds
- 4 Units
Amenities
- Common Area
Pet Policy
- Pets Allowed
Similar Homes in the area
Home Values in the Area
Average Home Value in this Area
Property History
| Date | Event | Price | Change | Sq Ft Price |
|---|---|---|---|---|
| 08/31/2021 08/31/21 | Sold | $1,100,000 | -7.6% | $716 / Sq Ft |
| 07/14/2021 07/14/21 | Pending | -- | -- | -- |
| 07/06/2021 07/06/21 | For Sale | $1,190,000 | +8.2% | $774 / Sq Ft |
| 06/03/2021 06/03/21 | Off Market | $1,100,000 | -- | -- |
| 05/13/2021 05/13/21 | For Sale | $1,190,000 | +5.3% | $774 / Sq Ft |
| 05/12/2017 05/12/17 | Sold | $1,130,000 | +19.0% | $735 / Sq Ft |
| 04/14/2017 04/14/17 | Pending | -- | -- | -- |
| 04/05/2017 04/05/17 | For Sale | $949,900 | -- | $618 / Sq Ft |
Tax History Compared to Growth
Agents Affiliated with this Home
-
The Petrowsky Jones Group

Seller's Agent in 2021
The Petrowsky Jones Group
Compass
(617) 240-0799
1 in this area
264 Total Sales
-
Boston Creative Group
B
Buyer's Agent in 2021
Boston Creative Group
Advisors Living - Boston
1 in this area
8 Total Sales
-
David Lilley

Seller's Agent in 2017
David Lilley
RE/MAX Real Estate Center
(617) 290-5868
4 in this area
144 Total Sales
-
Margo Delaney

Buyer's Agent in 2017
Margo Delaney
Coldwell Banker Realty - Cambridge
(617) 872-0858
27 Total Sales
Map
Source: MLS Property Information Network (MLS PIN)
MLS Number: 72830724
- 65-67 Howard St Unit 1
- 30 Howard St
- 515 Franklin St Unit 4
- 512 Green St Unit 1D
- 516 Green St Unit 3D
- 44 Callender St
- 18 Jay St
- 543 Green St
- 454 Green St Unit 3
- 872 Massachusetts Ave Unit 401
- 950 Massachusetts Ave Unit 106
- 950 Massachusetts Ave Unit 418
- 950 Massachusetts Ave Unit 417
- 854 Massachusetts Ave Unit 11
- 325 Western Ave
- 852 Massachusetts Ave Unit 1
- 931 Massachusetts Ave Unit 1003
- 931 Massachusetts Ave Unit 503
- 2 Hingham St
- 33 Pleasant St Unit 33B
