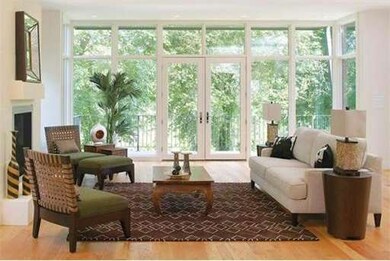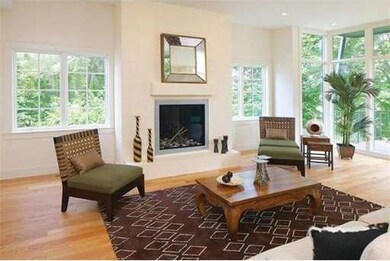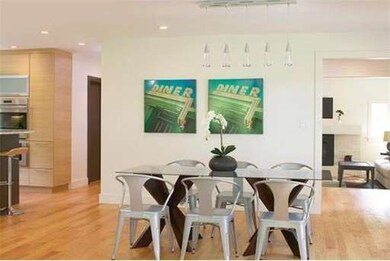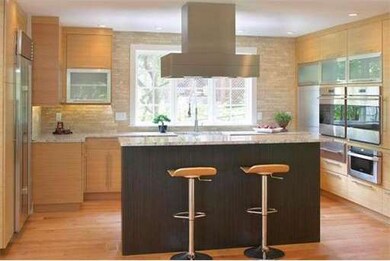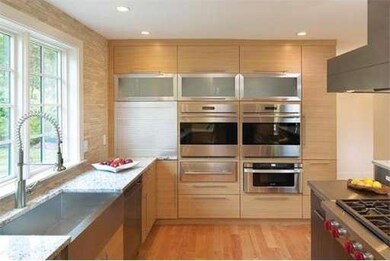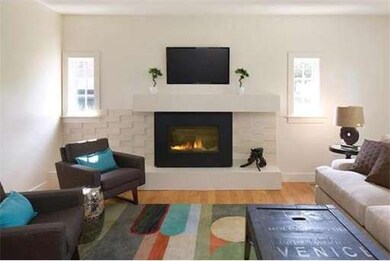
82 Kenilworth St Newton, MA 02458
Newton Corner NeighborhoodAbout This Home
As of April 2015Located at the end of a cul-de-sac abutting the Newton Golf Course, this spectacular 2014 renovation/expansion of a 1938 Tudor is remarkable in finish details and contemporary design. 1st floor has a dramatic open floor plan: family room with fireplace, 10 ft ceilings, walls-of-glass and deck which overlook bucolic golfing grounds. Chef's quality kitchen has Sub-Zero, Wolf, appliances and rift-cut white oak cabinetry. Dining room opens to kitchen and family room giving good entertaining flow and a sense of airiness. The intimate living room has a fireplace. An additional room off the kitchen might be: office, bedroom or pantry. 2nd floor has a delightful master bedroom with windows and a deck that overlook the golf course and a sophisticated and contemporary master bathroom. There are 3 additional family bedrooms and 2 bathrooms on this level. 3rd floor has a den, bedroom, bathroom and roof deck. Basement offers 3-car garage, mudroom and a family-room. Hi-efficiency HVAC systems
Map
Home Details
Home Type
Single Family
Est. Annual Taxes
$31,525
Year Built
2014
Lot Details
0
Listing Details
- Lot Description: Paved Drive, Easements, Golf Course Frtg., Gentle Slope, Scenic View(s)
- Special Features: None
- Property Sub Type: Detached
- Year Built: 2014
Interior Features
- Has Basement: Yes
- Fireplaces: 3
- Primary Bathroom: Yes
- Number of Rooms: 12
- Amenities: Park, Walk/Jog Trails, Golf Course, Conservation Area, Highway Access, House of Worship, Public School, Public Transportation
- Electric: 220 Volts, Circuit Breakers, 200 Amps
- Energy: Insulated Windows, Prog. Thermostat
- Flooring: Tile, Marble, Hardwood, Stone / Slate, Wood Laminate
- Insulation: Full
- Interior Amenities: Central Vacuum, Security System, Cable Available, Wetbar, French Doors
- Basement: Full, Partially Finished, Interior Access, Garage Access, Sump Pump, Concrete Floor
- Bedroom 2: First Floor, 12X10
- Bedroom 3: Second Floor, 11X11
- Bedroom 4: Second Floor, 14X13
- Bedroom 5: Second Floor, 13X13
- Bathroom #1: First Floor
- Bathroom #2: Second Floor
- Bathroom #3: Third Floor
- Kitchen: First Floor, 17X10
- Laundry Room: Second Floor
- Living Room: First Floor, 17X13
- Master Bedroom: Second Floor, 18X16
- Master Bedroom Description: Bathroom - Full, Closet - Walk-in, Closet, Flooring - Hardwood, Window(s) - Picture, Balcony / Deck, French Doors, Deck - Exterior, Recessed Lighting
- Dining Room: First Floor, 19X13
- Family Room: First Floor, 22X22
Exterior Features
- Construction: Frame
- Exterior: Brick
- Exterior Features: Porch - Screened, Deck, Deck - Roof, Gutters, Professional Landscaping, Sprinkler System, Decorative Lighting
- Foundation: Poured Concrete
Garage/Parking
- Garage Parking: Under, Garage Door Opener, Storage, Insulated
- Garage Spaces: 3
- Parking: Off-Street, Paved Driveway
- Parking Spaces: 6
Utilities
- Cooling Zones: 4
- Heat Zones: 4
- Hot Water: Natural Gas, Tankless
- Utility Connections: for Gas Range, for Electric Oven, for Electric Dryer, Washer Hookup, Icemaker Connection
Condo/Co-op/Association
- HOA: No
Home Values in the Area
Average Home Value in this Area
Property History
| Date | Event | Price | Change | Sq Ft Price |
|---|---|---|---|---|
| 04/29/2025 04/29/25 | For Sale | $3,500,000 | +55.6% | $780 / Sq Ft |
| 04/30/2015 04/30/15 | Sold | $2,250,000 | -6.2% | $466 / Sq Ft |
| 03/09/2015 03/09/15 | Pending | -- | -- | -- |
| 10/24/2014 10/24/14 | For Sale | $2,399,000 | +6.6% | $497 / Sq Ft |
| 09/22/2014 09/22/14 | Pending | -- | -- | -- |
| 09/12/2014 09/12/14 | Off Market | $2,250,000 | -- | -- |
| 09/12/2014 09/12/14 | For Sale | $2,399,000 | +6.6% | $497 / Sq Ft |
| 09/08/2014 09/08/14 | Off Market | $2,250,000 | -- | -- |
| 08/20/2014 08/20/14 | Pending | -- | -- | -- |
| 07/22/2014 07/22/14 | For Sale | $2,399,000 | +85.3% | $497 / Sq Ft |
| 06/04/2013 06/04/13 | Sold | $1,295,000 | +29.6% | $518 / Sq Ft |
| 04/16/2013 04/16/13 | Pending | -- | -- | -- |
| 04/09/2013 04/09/13 | For Sale | $999,000 | -- | $400 / Sq Ft |
Tax History
| Year | Tax Paid | Tax Assessment Tax Assessment Total Assessment is a certain percentage of the fair market value that is determined by local assessors to be the total taxable value of land and additions on the property. | Land | Improvement |
|---|---|---|---|---|
| 2025 | $31,525 | $3,216,800 | $1,442,800 | $1,774,000 |
| 2024 | $30,481 | $3,123,100 | $1,400,800 | $1,722,300 |
| 2023 | $29,404 | $2,888,400 | $1,078,100 | $1,810,300 |
| 2022 | $28,135 | $2,674,400 | $998,200 | $1,676,200 |
| 2021 | $27,147 | $2,523,000 | $941,700 | $1,581,300 |
| 2020 | $26,340 | $2,523,000 | $941,700 | $1,581,300 |
| 2019 | $25,597 | $2,449,500 | $914,300 | $1,535,200 |
| 2018 | $24,531 | $2,267,200 | $827,500 | $1,439,700 |
| 2017 | $23,785 | $2,138,900 | $780,700 | $1,358,200 |
| 2016 | $22,749 | $1,999,000 | $729,600 | $1,269,400 |
| 2015 | $17,403 | $1,499,000 | $681,900 | $817,100 |
Mortgage History
| Date | Status | Loan Amount | Loan Type |
|---|---|---|---|
| Open | $1,500,000 | Purchase Money Mortgage | |
| Closed | $400,000 | No Value Available | |
| Previous Owner | $1,800,000 | Purchase Money Mortgage | |
| Previous Owner | $500,000 | No Value Available |
Deed History
| Date | Type | Sale Price | Title Company |
|---|---|---|---|
| Not Resolvable | $2,250,000 | -- | |
| Not Resolvable | $1,295,000 | -- |
Similar Homes in the area
Source: MLS Property Information Network (MLS PIN)
MLS Number: 71717363
APN: NEWT-000073-000014-000006
- 16 Overlook Park
- 12 Valley Spring Rd
- 421 Waverley Ave
- 109 Waban Hill Rd N
- 15 Farlow Rd
- 21 Woodchester Dr
- 96 Shornecliffe Rd
- 29 Merrill Rd
- 180 Franklin St
- 34 Hammond St
- 71 Algonquin Rd
- 303 Ward St
- 254 Commonwealth Ave
- 405 Commonwealth Ave
- 9 Lake Shore Terrace Unit 9-4
- 121 Lake Shore Rd Unit 2
- 185 Lake Shore Rd Unit 2
- 56 W Boulevard Rd
- 155 Waverley Ave
- 87 Hammond St

