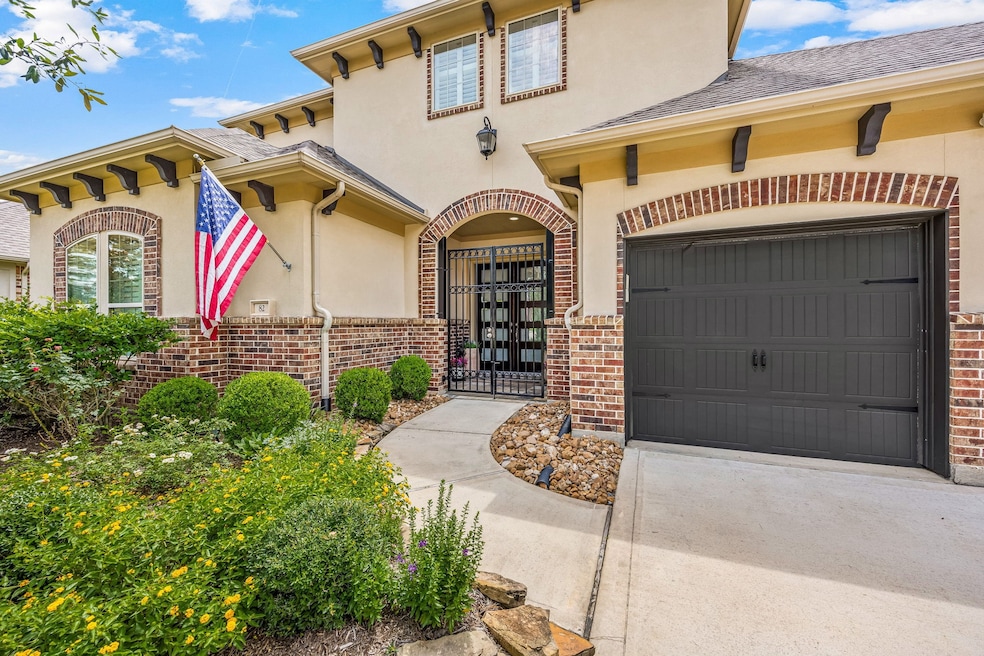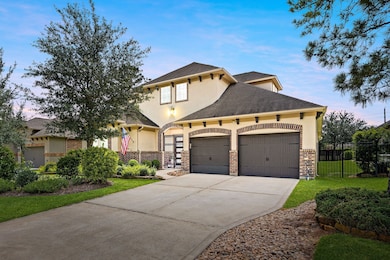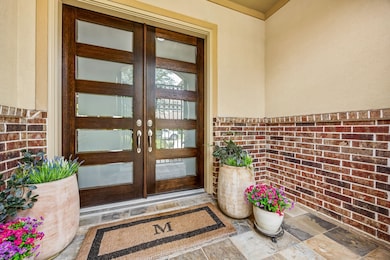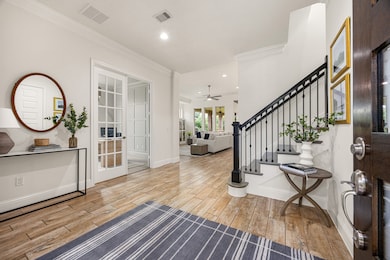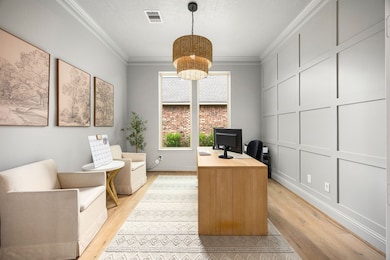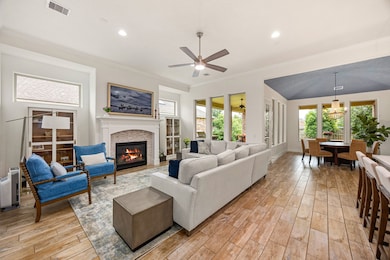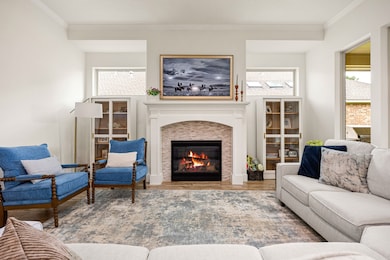
82 N Braided Branch Dr Tomball, TX 77375
Creekside Park NeighborhoodEstimated payment $6,848/month
Highlights
- Tennis Courts
- Home Theater
- Traditional Architecture
- Creekview Elementary School Rated A
- Deck
- Wood Flooring
About This Home
Welcome home to 82 N. Braided Branch, a beautifully designed home in The Woodlands-Creekside Park! This elegant residence features 3 bedrooms, 3 full baths, 1 half bath, 3-car garage and exceptional living spaces. The grand foyer leads to a private home office and an open-concept layout perfect for entertaining. Fantastic kitchen boasts quartz countertops, upgraded cabinets, SS appliances and an oversized island and flows seamlessly into a bright family room with expansive windows. The luxurious primary suite offers a spa-like bath with a large walk-in shower, garden tub, and an amazing closet. A second bedroom is located downstairs, while upstairs includes a third bedroom, game room, and media room. Step outside to enjoy the covered patio which backs to a greenbelt for extra privacy. Great location within walking/biking distance to Creekside Park shopping center, Creekview Elem, Creekside Jr. High, and the amazing Wendtwood Park with tennis courts, swimming pool, soccer field, etc.
Home Details
Home Type
- Single Family
Est. Annual Taxes
- $17,370
Year Built
- Built in 2016
Lot Details
- 8,992 Sq Ft Lot
- Back Yard Fenced
- Sprinkler System
Parking
- 3 Car Attached Garage
- Tandem Garage
- Garage Door Opener
Home Design
- Traditional Architecture
- Brick Exterior Construction
- Slab Foundation
- Composition Roof
- Stone Siding
- Radiant Barrier
Interior Spaces
- 3,406 Sq Ft Home
- 2-Story Property
- Crown Molding
- High Ceiling
- Ceiling Fan
- Gas Log Fireplace
- Window Treatments
- Family Room Off Kitchen
- Dining Room
- Home Theater
- Home Office
- Game Room
- Utility Room
Kitchen
- Double Oven
- Electric Oven
- Gas Cooktop
- Free-Standing Range
- Microwave
- Dishwasher
- Kitchen Island
- Quartz Countertops
- Disposal
Flooring
- Wood
- Carpet
- Tile
Bedrooms and Bathrooms
- 3 Bedrooms
- En-Suite Primary Bedroom
- Double Vanity
- Soaking Tub
- Bathtub with Shower
- Separate Shower
Eco-Friendly Details
- Energy-Efficient Windows with Low Emissivity
- Energy-Efficient HVAC
- Energy-Efficient Thermostat
Outdoor Features
- Tennis Courts
- Deck
- Covered patio or porch
- Outdoor Kitchen
Schools
- Creekview Elementary School
- Creekside Park Junior High School
- Tomball High School
Utilities
- Forced Air Zoned Heating and Cooling System
- Heating System Uses Gas
- Programmable Thermostat
Community Details
Overview
- Woodlands Creekside Park West Se Subdivision
- Greenbelt
Recreation
- Community Pool
Map
Home Values in the Area
Average Home Value in this Area
Tax History
| Year | Tax Paid | Tax Assessment Tax Assessment Total Assessment is a certain percentage of the fair market value that is determined by local assessors to be the total taxable value of land and additions on the property. | Land | Improvement |
|---|---|---|---|---|
| 2024 | $15,181 | $738,403 | $127,786 | $610,617 |
| 2023 | $15,181 | $685,574 | $117,347 | $568,227 |
| 2022 | $14,998 | $591,038 | $92,510 | $498,528 |
| 2021 | $12,273 | $456,308 | $86,390 | $369,918 |
| 2020 | $11,648 | $421,527 | $86,390 | $335,137 |
| 2019 | $13,562 | $482,412 | $103,670 | $378,742 |
| 2018 | $6,519 | $486,481 | $103,670 | $382,811 |
| 2017 | $13,611 | $483,037 | $103,670 | $379,367 |
| 2016 | $2,683 | $0 | $0 | $0 |
Property History
| Date | Event | Price | Change | Sq Ft Price |
|---|---|---|---|---|
| 07/17/2025 07/17/25 | For Sale | $974,999 | -- | $286 / Sq Ft |
Purchase History
| Date | Type | Sale Price | Title Company |
|---|---|---|---|
| Vendors Lien | -- | Capital Title | |
| Vendors Lien | -- | First American Title |
Mortgage History
| Date | Status | Loan Amount | Loan Type |
|---|---|---|---|
| Open | $206,722 | Credit Line Revolving | |
| Open | $416,000 | New Conventional | |
| Previous Owner | $398,068 | New Conventional |
Similar Homes in the area
Source: Houston Association of REALTORS®
MLS Number: 82026660
APN: 1367760010010
- 1206 Hidden Oaks Dr
- 130 Pioneer Canyon Place
- 23 N Wheatleigh Dr
- 8927 Alcina Dr
- 8934 Finnery Dr
- 1206 Raburn Run Ln
- 8902 Headstall Dr
- 8926 Rollick Dr
- 8918 Rollick Dr
- 136 Thunder Valley Dr
- 25901 Haven Lake Dr
- 18 Devon Dale Dr
- 22 Mayapple Blossom Place
- 35 Daffodil Meadow Place
- 27 Dawning Flower Dr
- 67 Daffodil Meadow Place
- 40 Snowdrop Lily Dr
- 31 Floral Vista Dr
- 25602 Saddlebrook Village Dr
- 89 Fermata Ln
- 86 N Braided Branch Dr
- 119 N Bimini Twist Cir
- 7 Blairs Way
- 8803 Adrienne Dr
- 23 Pioneer Canyon Place
- 67 Pioneer Canyon Place
- 40 Venetia Grove Dr
- 155 Renodes Garden Ln
- 8802 Hostler Dr
- 14 Jonquil Place
- 44 Sunrise Crest Trail
- 42 Daffodil Meadow Place
- 40 Snowdrop Lily Dr
- 38 Jonquil Place
- 85 Fermata Ln
- 25406 Hollowgate Park Ln
- 26 Beacons Light Place
- 62 N Curly Willow Cir
- 7 Brittany Rose Place
- 91 Perennial Canyon Dr
