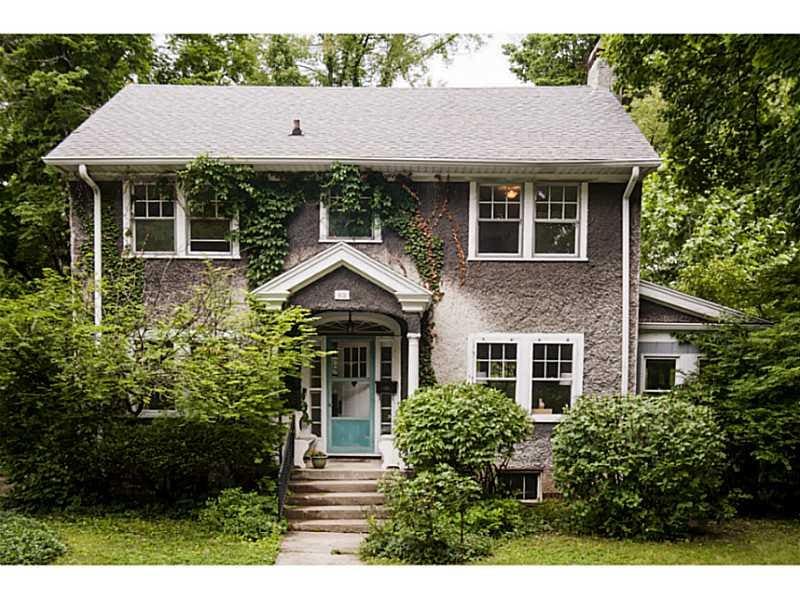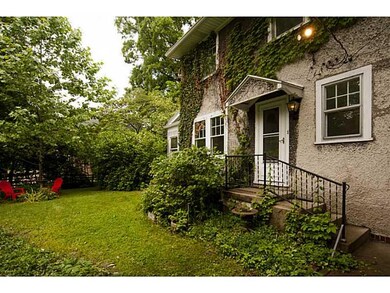
82 N Hawthorne Ln Indianapolis, IN 46219
Irvington NeighborhoodEstimated Value: $283,760 - $348,000
Highlights
- Colonial Architecture
- Formal Dining Room
- Forced Air Heating and Cooling System
- Covered patio or porch
- Woodwork
- Garage
About This Home
As of July 2014This home is located at 82 N Hawthorne Ln, Indianapolis, IN 46219 since 11 June 2014 and is currently estimated at $305,940, approximately $132 per square foot. This property was built in 1920. 82 N Hawthorne Ln is a home located in Marion County with nearby schools including George W. Julian School No. 57, Arsenal Technical High School, and George Washington Community High School (9-12).
Last Agent to Sell the Property
NextHome Connection License #RB14035904 Listed on: 06/11/2014

Last Buyer's Agent
Jamie Willis
Compass Indiana, LLC
Home Details
Home Type
- Single Family
Est. Annual Taxes
- $3,314
Year Built
- Built in 1920
Lot Details
- 9,583
Home Design
- Colonial Architecture
- Block Foundation
- Stucco
Interior Spaces
- 2-Story Property
- Woodwork
- Living Room with Fireplace
- Formal Dining Room
- Pull Down Stairs to Attic
- Fire and Smoke Detector
- Unfinished Basement
Bedrooms and Bathrooms
- 4 Bedrooms
Parking
- Garage
- Driveway
Utilities
- Forced Air Heating and Cooling System
- Heating System Uses Gas
- Gas Water Heater
Additional Features
- Covered patio or porch
- 9,583 Sq Ft Lot
Community Details
- Hibbens Pleasant Run Subdivision
Listing and Financial Details
- Assessor Parcel Number 491003128015000701
Ownership History
Purchase Details
Home Financials for this Owner
Home Financials are based on the most recent Mortgage that was taken out on this home.Purchase Details
Home Financials for this Owner
Home Financials are based on the most recent Mortgage that was taken out on this home.Similar Homes in the area
Home Values in the Area
Average Home Value in this Area
Purchase History
| Date | Buyer | Sale Price | Title Company |
|---|---|---|---|
| Johnson Kyle P | $185,000 | -- | |
| Mcknight Sean M | $157,000 | First American Title Insuran | |
| Mcknight Sean M | -- | None Available |
Mortgage History
| Date | Status | Borrower | Loan Amount |
|---|---|---|---|
| Open | Johnson Kyle P | $186,750 | |
| Closed | Johnson Kyle P | $182,015 | |
| Closed | Johnson Kyle | $181,649 | |
| Previous Owner | Mcknight Sean M | $154,156 |
Property History
| Date | Event | Price | Change | Sq Ft Price |
|---|---|---|---|---|
| 07/25/2014 07/25/14 | Sold | $157,000 | -1.3% | $68 / Sq Ft |
| 06/11/2014 06/11/14 | For Sale | $159,000 | -- | $69 / Sq Ft |
Tax History Compared to Growth
Tax History
| Year | Tax Paid | Tax Assessment Tax Assessment Total Assessment is a certain percentage of the fair market value that is determined by local assessors to be the total taxable value of land and additions on the property. | Land | Improvement |
|---|---|---|---|---|
| 2024 | $3,031 | $248,500 | $37,900 | $210,600 |
| 2023 | $3,031 | $249,400 | $37,900 | $211,500 |
| 2022 | $2,941 | $239,500 | $37,900 | $201,600 |
| 2021 | $2,472 | $207,300 | $37,900 | $169,400 |
| 2020 | $2,290 | $191,600 | $32,400 | $159,200 |
| 2019 | $2,251 | $185,200 | $32,400 | $152,800 |
| 2018 | $2,178 | $178,000 | $32,400 | $145,600 |
| 2017 | $2,003 | $182,000 | $32,400 | $149,600 |
| 2016 | $1,818 | $168,300 | $32,400 | $135,900 |
| 2014 | $3,576 | $165,400 | $32,400 | $133,000 |
| 2013 | $3,316 | $149,300 | $32,400 | $116,900 |
Agents Affiliated with this Home
-
Paula Henry

Seller's Agent in 2014
Paula Henry
NextHome Connection
(317) 605-4174
52 Total Sales
-
Deb S Kent

Seller Co-Listing Agent in 2014
Deb S Kent
Compass Indiana, LLC
(317) 225-2253
76 in this area
216 Total Sales
-
Jamie Willis
J
Buyer's Agent in 2014
Jamie Willis
Compass Indiana, LLC
(317) 900-6220
4 in this area
8 Total Sales
Map
Source: MIBOR Broker Listing Cooperative®
MLS Number: MBR21297452
APN: 49-10-03-128-015.000-701
- 309 Poplar Rd
- 420 N Irvington Ave
- 344 N Whittier Place
- 28 S Hawthorne Ln
- 5133 E Michigan St
- 40 N Ritter Ave
- 46 N Ritter Ave
- 509 N Emerson Ave
- 5053 E Michigan St
- 117 S Spencer Ave
- 123 S Butler Ave
- 112 S Spencer Ave
- 518 N Emerson Ave
- 328 N Layman Ave
- 526 N Emerson Ave
- 5225 E St Clair St
- 5442 Hibben Ave
- 309 N Riley Ave
- 5009 E Michigan St
- 5206 E Saint Clair St
- 82 N Hawthorne Ln
- 58 N Hawthorne Ln
- 54 N Hawthorne Ln
- 5237 E Pleasant Run Parkway South Dr
- 85 N Hawthorne Ln
- 50 N Hawthorne Ln
- 81 N Hawthorne Ln
- 5255 E Plsnt Rn Pw S Dr
- 5237 E Plsnt Rn Pw S Dr
- 46 N Hawthorne Ln
- 95 N Hawthorne Ln
- 75 N Hawthorne Ln
- 99 N Hawthorne Ln
- 5225 E Pleasant Run Parkway South Dr
- 42 N Hawthorne Ln
- 5257 E Pleasant Run Parkway Dr S
- 63 N Hawthorne Ln
- 5257 E Plsnt Rn Pw S Dr
- 5225 E Pleasant Run Parkway Dr S
- 5221 E Pleasant Run Parkway Dr S

