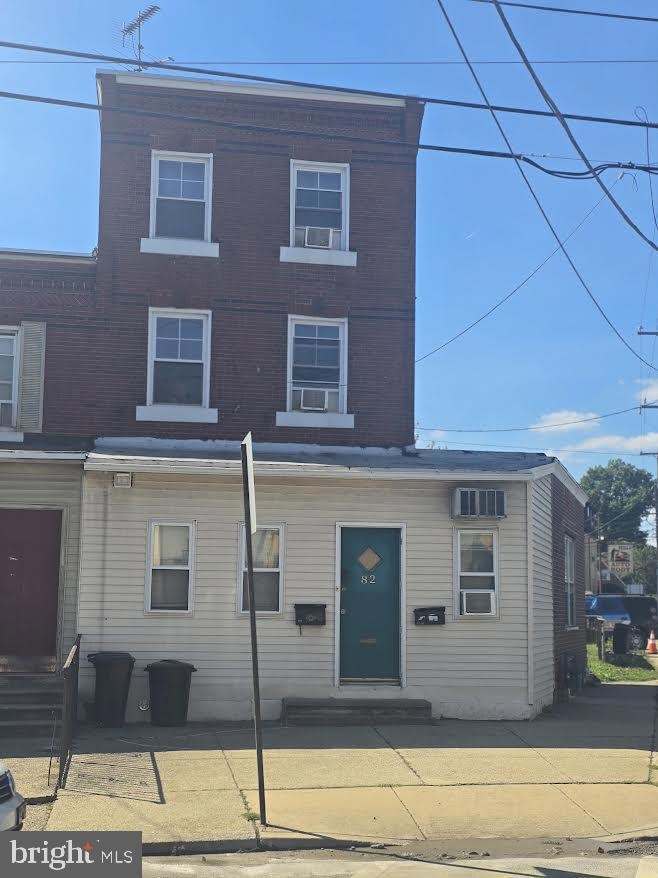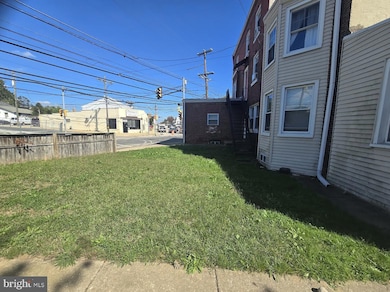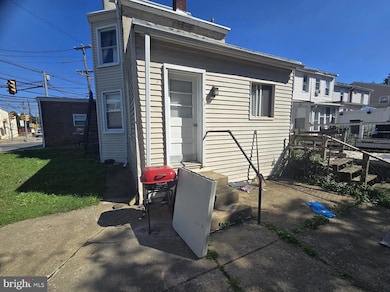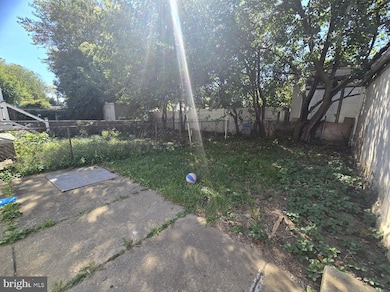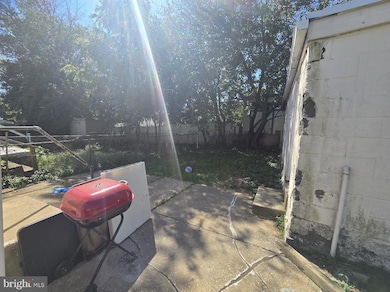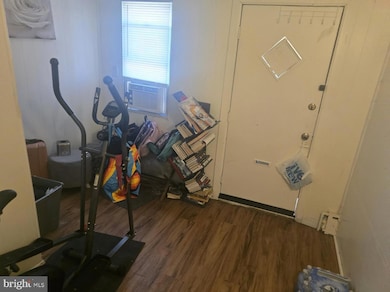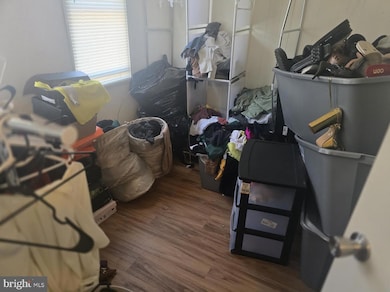82 N Sycamore Ave Unit A Clifton Heights, PA 19018
Highlights
- No HOA
- Eat-In Kitchen
- Living Room
- Porch
- Back and Side Yard
- 2-minute walk to Clifton Heights Athletic Fields
About This Home
This first-floor unit offers a welcoming entryway and a small bonus room that works perfectly as an office, playroom, or extra storage. Inside, you’ll find a comfortable living room, one bedroom, a full bath, and a convenient laundry closet. Continue on to the second bedroom, a half bath, and a dining area that leads to a bright little nook with three large windows; great for plants or a cozy reading spot.
The updated kitchen opens right out to the backyard, where a concrete patio and space for a grill make outdoor cooking and relaxing easy.
Easy commute, washer dryer, refrigerator and basement access also included with this unit.
Listing Agent
(215) 399-6005 jamie.malsom@longandfoster.com Weichert, Realtors - Cornerstone Listed on: 11/14/2025

Townhouse Details
Home Type
- Townhome
Year Built
- Built in 1905
Lot Details
- 1,673 Sq Ft Lot
- Back and Side Yard
Parking
- Driveway
Home Design
- Brick Exterior Construction
- Block Foundation
- Aluminum Siding
Interior Spaces
- 1,050 Sq Ft Home
- Property has 1 Level
- Living Room
- Dining Room
- Basement Fills Entire Space Under The House
- Laundry on main level
Kitchen
- Eat-In Kitchen
- Range Hood
Flooring
- Wall to Wall Carpet
- Tile or Brick
- Vinyl
Bedrooms and Bathrooms
- 3 Main Level Bedrooms
Outdoor Features
- Exterior Lighting
- Porch
Schools
- Upper Darby Senior High School
Utilities
- Cooling System Mounted In Outer Wall Opening
- Hot Water Baseboard Heater
- 100 Amp Service
- Natural Gas Water Heater
- Cable TV Available
Listing and Financial Details
- Residential Lease
- Security Deposit $1,500
- Tenant pays for cooking fuel, electricity, heat, hot water, insurance, internet, light bulbs/filters/fuses/alarm care, snow removal, all utilities, lawn/tree/shrub care, sewer, water
- The owner pays for repairs, real estate taxes
- No Smoking Allowed
- 12-Month Min and 24-Month Max Lease Term
- Available 12/5/25
- Assessor Parcel Number 10-00-01881-00
Community Details
Overview
- No Home Owners Association
- Association fees include common area maintenance, exterior building maintenance, lawn maintenance, snow removal, trash, electricity, heat, water, sewer, cook fee, parking fee
Pet Policy
- No Pets Allowed
Map
Source: Bright MLS
MLS Number: PADE2103968
- 82 N Sycamore Ave
- 9 Harrison Ave
- 201 Cambridge Rd
- 65 S Church St
- 45 S Sycamore Ave
- 120 N Diamond St
- 230 W Washington Ave
- 30 S Diamond St
- 36 E Washington Ave
- 117 E Washington Ave
- 60 N Penn St
- 403 N Sycamore Ave
- 10 N Penn St
- 151 E Baltimore Ave
- 141 Alverstone Rd
- 232 Crestwood Dr
- 5107 Whitehall Dr
- 144 Alverstone Rd
- 289 Whitehall Dr
- 39 W Madison Ave
- 251 Davis Ave
- 18 N Oak Ave
- 311-313 N Sycamore Ave
- 116 W Berkley Ave
- 221 S Oak Ave
- 5224 Fairhaven Rd
- 5240 Fairhaven Rd
- 2 S Glenwood Ave
- 312 E Baltimore Ave
- 3948 Mary St
- 253 Childs Ave
- 426 S Springfield Rd
- 1 Jefferson St
- 305 N Bishop Ave
- 3819 Mary St
- 3821 Berkley Ave
- 153 Burmont Rd Unit B
- 151 S Bishop Ave
- 628 W Providence Rd Unit 1
- 35 S Oak Ave Unit 2
