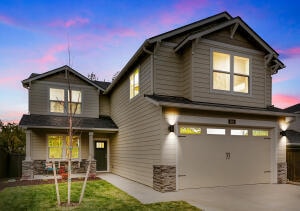82 NW 8th St Unit 82 Redmond, OR 97756
Estimated payment $3,896/month
Highlights
- New Construction
- Traditional Architecture
- Great Room
- John Tuck Elementary School Rated 9+
- Loft
- 2 Car Attached Garage
About This Home
The Stoneridge Encore is a large - versatile layout combining it's size with unique features that can be showcased at our model home in the community. Situated just minutes from Highway 97, you'll have easy access to the stunning Smith Rock State Park and a wealth of outdoor adventures. Within close proximity to Tom McCall and Elton Gregory, this location offers convenience at an incredible value. This home sports LVP flooring throughout the main level of the home, quartz kitchen countertops, A/C, fencing and more! The main floor welcomes you with an open concept kitchen and great room, a versatile den or office space, and a convenient powder bathroom. Upstairs, you'll find three generously sized bedrooms, a well-placed laundry room, and a junior suite complete with a walk-in closet and private bathroom. This versatile and stylish home offers everything you need for an optimal home!
Home Details
Home Type
- Single Family
Year Built
- Built in 2025 | New Construction
Lot Details
- 6,970 Sq Ft Lot
- Property is zoned R4, R4
HOA Fees
- $60 Monthly HOA Fees
Parking
- 2 Car Attached Garage
- Garage Door Opener
Home Design
- Traditional Architecture
- Stem Wall Foundation
- Composition Roof
- Double Stud Wall
Interior Spaces
- 2,470 Sq Ft Home
- 2-Story Property
- Great Room
- Loft
- Laundry Room
Flooring
- Carpet
- Laminate
Bedrooms and Bathrooms
- 3 Bedrooms
Schools
- Tom Mccall Elementary School
- Elton Gregory Middle School
- Redmond High School
Utilities
- Forced Air Heating and Cooling System
- Heating System Uses Natural Gas
- Natural Gas Connected
- Cable TV Available
Listing and Financial Details
- Assessor Parcel Number 289275
Community Details
Overview
- 121 West Phase 1 Subdivision
Recreation
- Park
Map
Home Values in the Area
Average Home Value in this Area
Property History
| Date | Event | Price | List to Sale | Price per Sq Ft |
|---|---|---|---|---|
| 09/17/2025 09/17/25 | Price Changed | $615,383 | +0.7% | $249 / Sq Ft |
| 03/12/2025 03/12/25 | Pending | -- | -- | -- |
| 03/12/2025 03/12/25 | For Sale | $611,233 | -- | $247 / Sq Ft |
Source: Oregon Datashare
MLS Number: 220197286
- 153 SW 3rd St
- 185 NW Canyon Dr Unit 185
- 517 NW Canyon Dr
- 3370 NW 15th St
- 215 NW Canal Blvd
- 508 NW Rimrock Ct
- 6268 Oregon 126
- 619 SW 15th St
- 526 NW 17th St
- 334 SE Warsaw St
- 438 NW 19th St Unit 11
- 438 NW 19th St Unit 19
- 1515 NW Fir Ave Unit 21
- 1515 NW Fir Ave Unit 51
- 1818 NW Fir Ave
- 528 SE Cascade Ave
- 246 SE 6th St
- 266 NW 18th Ct
- 842 NW 18th Ct
- 1215 NW Canyon Dr

