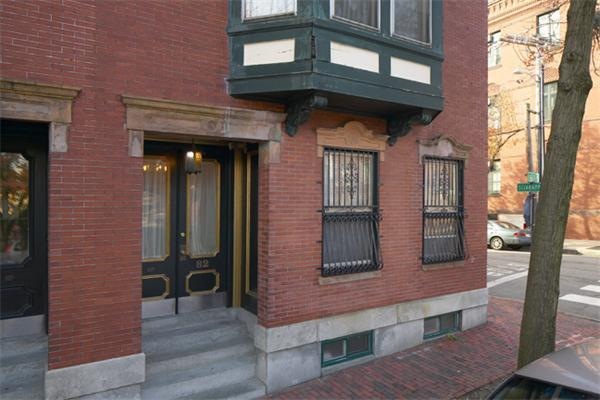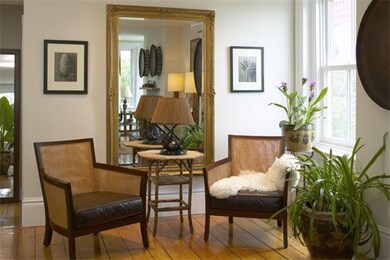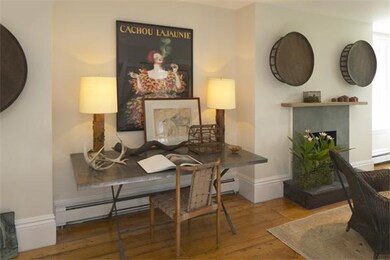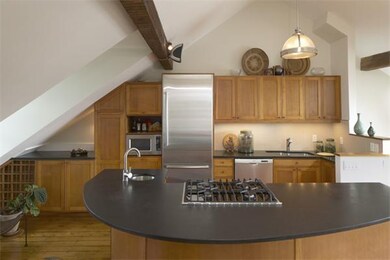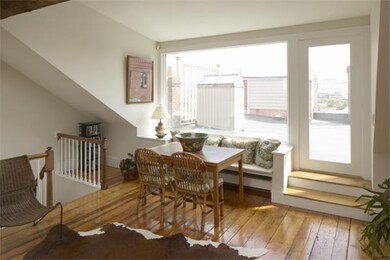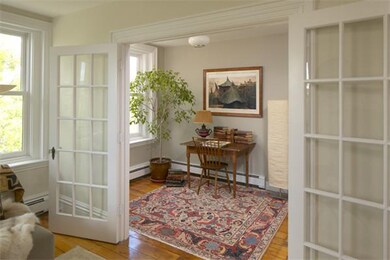
82 Otis St Unit 3 Cambridge, MA 02141
East Cambridge NeighborhoodHighlights
- No Units Above
- 5-minute walk to Lechmere Station
- Property is near public transit
- 2.3 Acre Lot
- Open Floorplan
- 1-minute walk to Silva Park
About This Home
As of September 2014Located on the top 2 floors of a 19th c. brick Italianate row-house. This handsome two bedroom + study has been recently (2012) updated with large Marvin windows, kitchen appliances, split AC units and more. The space is full of character, with light from three exposures, high ceilings and original wide - plank wood floors. The living room has recessed lights, a wood burning fireplace and french doors to the study. The layout provides privacy for master bedroom & bath. Dramatic top floor open kitchen/dining with beamed ceiling and wood stove provides space for casual entertaining in a unique setting. Separate laundry room. Tree top views. Basement storage. Convenient to downtown Boston, Charles River, MIT, Kendall Square and Lechmere T stop.
Last Agent to Sell the Property
Amy Brigham
Leading Edge Real Estate License #449538319 Listed on: 08/20/2014
Property Details
Home Type
- Condominium
Est. Annual Taxes
- $3,135
Year Built
- Built in 1860
HOA Fees
- $401 Monthly HOA Fees
Home Design
- Rowhouse Architecture
- Rubber Roof
Interior Spaces
- 1,722 Sq Ft Home
- 2-Story Property
- Open Floorplan
- Beamed Ceilings
- Skylights
- Recessed Lighting
- Insulated Windows
- French Doors
- Living Room with Fireplace
- Utility Room with Study Area
Kitchen
- Range<<rangeHoodToken>>
- <<microwave>>
- Dishwasher
- Kitchen Island
- Disposal
Flooring
- Wood
- Ceramic Tile
Bedrooms and Bathrooms
- 2 Bedrooms
- Primary bedroom located on third floor
- 2 Full Bathrooms
- <<tubWithShowerToken>>
- Separate Shower
Laundry
- Laundry on upper level
- Dryer
- Washer
Parking
- On-Street Parking
- Open Parking
Schools
- School Choice Elementary School
- Crls High School
Utilities
- Cooling Available
- Individual Controls for Heating
- Pellet Stove burns compressed wood to generate heat
- Baseboard Heating
- Gas Water Heater
Additional Features
- No Units Above
- Property is near public transit
Listing and Financial Details
- Assessor Parcel Number 400415
Community Details
Overview
- Association fees include water, sewer, insurance
- 3 Units
- 82 Otis Street Condominium Community
Amenities
- Shops
Recreation
- Jogging Path
Ownership History
Purchase Details
Purchase Details
Purchase Details
Home Financials for this Owner
Home Financials are based on the most recent Mortgage that was taken out on this home.Purchase Details
Home Financials for this Owner
Home Financials are based on the most recent Mortgage that was taken out on this home.Purchase Details
Home Financials for this Owner
Home Financials are based on the most recent Mortgage that was taken out on this home.Purchase Details
Purchase Details
Similar Homes in the area
Home Values in the Area
Average Home Value in this Area
Purchase History
| Date | Type | Sale Price | Title Company |
|---|---|---|---|
| Condominium Deed | -- | None Available | |
| Condominium Deed | -- | None Available | |
| Quit Claim Deed | -- | -- | |
| Quit Claim Deed | -- | -- | |
| Not Resolvable | $740,000 | -- | |
| Deed | $370,000 | -- | |
| Deed | $265,000 | -- | |
| Deed | $250,000 | -- | |
| Deed | $214,500 | -- |
Mortgage History
| Date | Status | Loan Amount | Loan Type |
|---|---|---|---|
| Previous Owner | $509,065 | Stand Alone Refi Refinance Of Original Loan | |
| Previous Owner | $509,000 | Stand Alone Refi Refinance Of Original Loan | |
| Previous Owner | $50,000 | Credit Line Revolving | |
| Previous Owner | $592,000 | Purchase Money Mortgage | |
| Previous Owner | $288,000 | No Value Available | |
| Previous Owner | $310,500 | Purchase Money Mortgage | |
| Previous Owner | $238,500 | Purchase Money Mortgage |
Property History
| Date | Event | Price | Change | Sq Ft Price |
|---|---|---|---|---|
| 06/21/2024 06/21/24 | Rented | $5,700 | 0.0% | -- |
| 06/17/2024 06/17/24 | Under Contract | -- | -- | -- |
| 06/17/2024 06/17/24 | For Rent | $5,700 | +14.0% | -- |
| 06/07/2022 06/07/22 | Rented | $5,000 | 0.0% | -- |
| 06/04/2022 06/04/22 | Under Contract | -- | -- | -- |
| 06/01/2022 06/01/22 | For Rent | $5,000 | 0.0% | -- |
| 09/25/2014 09/25/14 | Sold | $740,000 | 0.0% | $430 / Sq Ft |
| 09/09/2014 09/09/14 | Pending | -- | -- | -- |
| 08/28/2014 08/28/14 | Off Market | $740,000 | -- | -- |
| 08/15/2014 08/15/14 | For Sale | $710,000 | -- | $412 / Sq Ft |
Tax History Compared to Growth
Tax History
| Year | Tax Paid | Tax Assessment Tax Assessment Total Assessment is a certain percentage of the fair market value that is determined by local assessors to be the total taxable value of land and additions on the property. | Land | Improvement |
|---|---|---|---|---|
| 2025 | $7,698 | $1,212,300 | $0 | $1,212,300 |
| 2024 | $7,187 | $1,214,000 | $0 | $1,214,000 |
| 2023 | $6,607 | $1,127,400 | $0 | $1,127,400 |
| 2022 | $6,580 | $1,111,500 | $0 | $1,111,500 |
| 2021 | $6,440 | $1,100,900 | $0 | $1,100,900 |
| 2020 | $6,006 | $1,044,600 | $0 | $1,044,600 |
| 2019 | $5,547 | $933,800 | $0 | $933,800 |
| 2018 | $3,335 | $856,600 | $0 | $856,600 |
| 2017 | $5,261 | $810,600 | $0 | $810,600 |
| 2016 | $5,180 | $741,000 | $0 | $741,000 |
| 2015 | $5,061 | $647,200 | $0 | $647,200 |
| 2014 | $4,875 | $581,800 | $0 | $581,800 |
Agents Affiliated with this Home
-
Kerry Coyne
K
Seller's Agent in 2024
Kerry Coyne
Hope Real Estate Enterprises
3 Total Sales
-
Alberto Ovalle

Buyer's Agent in 2024
Alberto Ovalle
Gibson Sothebys International Realty
(617) 564-1727
6 in this area
36 Total Sales
-
A
Seller's Agent in 2014
Amy Brigham
Leading Edge Real Estate
-
Dana Warren

Buyer's Agent in 2014
Dana Warren
Hawthorn Properties
(617) 794-5303
39 Total Sales
Map
Source: MLS Property Information Network (MLS PIN)
MLS Number: 71731676
APN: CAMB-000024-000000-000071-000003
- 101 3rd St Unit 2
- 131 Charles St
- 133 Charles St Unit 133
- 133 Spring St Unit 3
- 440 Cambridge St Unit Upper
- 253 Cambridge St
- 152 Charles St Unit 2
- 64-66 6th St
- 140 Otis St
- 140 Otis St Unit 1
- 140 Otis St Unit 2
- 212 Third St
- 20 Second St Unit 222
- 110 7th St
- 150 Cambridge St Unit A403
- 28 2nd St Unit 28
- 262 Monsignor Obrien Hwy Unit 503
- 5 8th St
- 10 Rogers St Unit 213
- 10 Rogers St Unit 703
