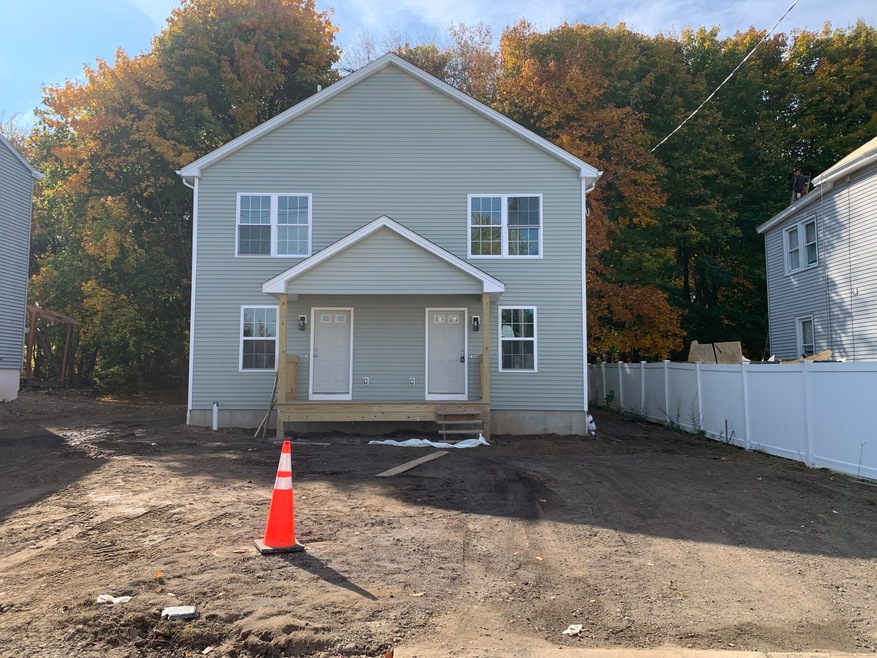
82 Park Ave Enfield, CT 06082
Highlights
- ENERGY STAR Certified Homes
- Thermal Windows
- Under Construction
- Attic
- Central Air
- Level Lot
About This Home
As of January 2025New construction side by side 2 family Each side has an open floor plan with Living Room to Dining area to Kitchen with Breakfast Bar, island, granite counters, dishwasher, microwave and stove all included. A Half Bath is located on this level Upper level has 3 Bedrooms and a Full Bath Front and back porches, separate utilities and driveways. One sewer connection Cal be completed in 30 days. Construction stairs only to front porch, awaiting gas company to connect, then 2 driveways, sidewalks, porch stairs and landscaping can be done, Please use caution
Last Agent to Sell the Property
Chestnut Oak Associates License #REB.0755402 Listed on: 10/25/2024
Property Details
Home Type
- Multi-Family
Est. Annual Taxes
- $7,887
Year Built
- Built in 2024 | Under Construction
Lot Details
- 5,663 Sq Ft Lot
- Level Lot
Parking
- 4 Parking Spaces
Home Design
- Side-by-Side
- Concrete Foundation
- Frame Construction
- Fiberglass Roof
- Vinyl Siding
Interior Spaces
- 2,100 Sq Ft Home
- Thermal Windows
- Basement Fills Entire Space Under The House
- Attic or Crawl Hatchway Insulated
Bedrooms and Bathrooms
- 6 Bedrooms
Eco-Friendly Details
- ENERGY STAR Certified Homes
Schools
- Enfield High School
Utilities
- Central Air
- Gas Available at Street
- Electric Water Heater
Community Details
- 2 Units
Listing and Financial Details
- Assessor Parcel Number 2546674
Ownership History
Purchase Details
Home Financials for this Owner
Home Financials are based on the most recent Mortgage that was taken out on this home.Similar Homes in the area
Home Values in the Area
Average Home Value in this Area
Purchase History
| Date | Type | Sale Price | Title Company |
|---|---|---|---|
| Warranty Deed | $432,000 | None Available | |
| Warranty Deed | $432,000 | None Available |
Mortgage History
| Date | Status | Loan Amount | Loan Type |
|---|---|---|---|
| Open | $324,000 | Purchase Money Mortgage | |
| Closed | $324,000 | Purchase Money Mortgage |
Property History
| Date | Event | Price | Change | Sq Ft Price |
|---|---|---|---|---|
| 07/08/2025 07/08/25 | For Rent | $2,200 | +10.0% | -- |
| 01/31/2025 01/31/25 | Rented | $2,000 | 0.0% | -- |
| 01/23/2025 01/23/25 | For Rent | $2,000 | 0.0% | -- |
| 01/10/2025 01/10/25 | Sold | $432,000 | +0.7% | $206 / Sq Ft |
| 10/31/2024 10/31/24 | Pending | -- | -- | -- |
| 10/25/2024 10/25/24 | For Sale | $429,000 | -- | $204 / Sq Ft |
Tax History Compared to Growth
Tax History
| Year | Tax Paid | Tax Assessment Tax Assessment Total Assessment is a certain percentage of the fair market value that is determined by local assessors to be the total taxable value of land and additions on the property. | Land | Improvement |
|---|---|---|---|---|
| 2025 | $7,887 | $348,300 | $109,000 | $239,300 |
| 2024 | $7,887 | $343,300 | $109,000 | $234,300 |
| 2023 | $0 | $343,300 | $109,000 | $234,300 |
| 2022 | $7,887 | $343,300 | $109,000 | $234,300 |
| 2021 | $0 | $183,540 | $95,070 | $88,470 |
| 2020 | $0 | $183,540 | $95,070 | $88,470 |
| 2019 | $0 | $183,540 | $95,070 | $88,470 |
| 2018 | $0 | $183,540 | $95,070 | $88,470 |
| 2017 | $0 | $183,540 | $95,070 | $88,470 |
| 2016 | $7,887 | $206,300 | $95,070 | $111,230 |
| 2015 | $7,887 | $206,300 | $95,070 | $111,230 |
| 2014 | $7,505 | $206,300 | $95,070 | $111,230 |
Agents Affiliated with this Home
-
Henry Foley

Seller's Agent in 2025
Henry Foley
Century 21 AllPoints Realty
(860) 749-0721
38 in this area
66 Total Sales
-
Cheryl Alaimo

Seller's Agent in 2025
Cheryl Alaimo
Chestnut Oak Associates
(860) 558-9914
46 in this area
102 Total Sales
Map
Source: SmartMLS
MLS Number: 24056101
APN: ENFI-000040-000000-000001
