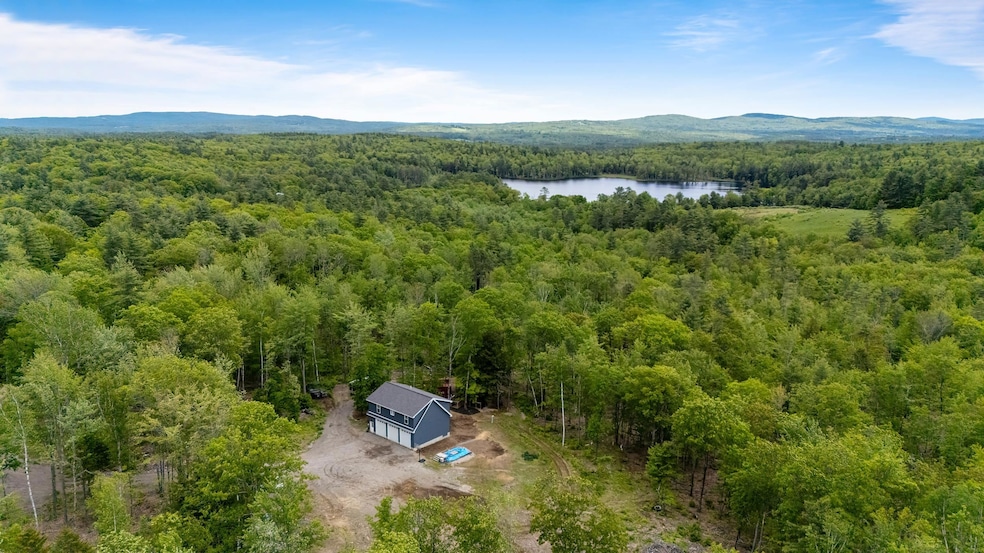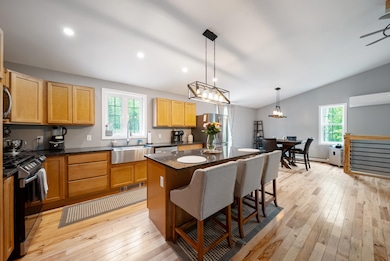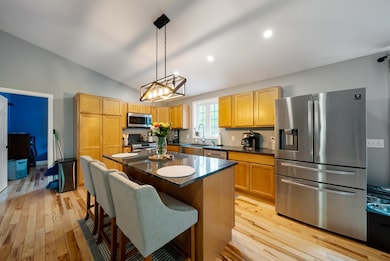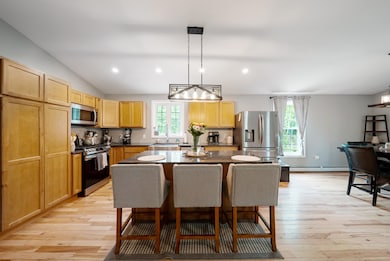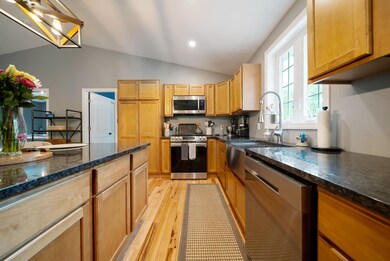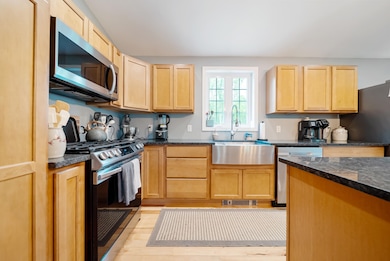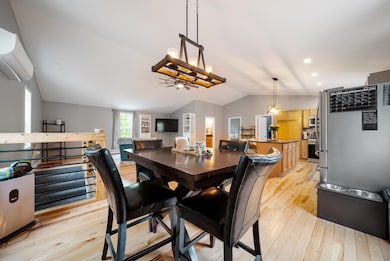
82 Parkey Rd Barnstead, NH 03218
Estimated payment $4,384/month
Highlights
- Hot Property
- Unit is on the top floor
- Carriage House
- Home Theater
- 27.56 Acre Lot
- Deck
About This Home
Discover Privacy and Tranquility at 82 Parkey Rd, Barnstead, NH! Are you in search of a peaceful retreat? Look no further than this charming 2-bedroom, 2-bathroom home that stands out from the ordinary. Thoughtful layout ideal for relaxation, entertaining, and enjoying the serene surroundings. Cozy Living Areas Striking a perfect balance between privacy and convenience, nestled within a tranquil environment. Over 27 peaceful acres, perfect for farming, recreational activities, or gardening. Three-Car garage featuring 12' doors and 14' ceilings, equipped with radiant heat, a bonus room, and a half bath that can easily be converted into a full bath. Whether you are searching for a full-time residence or a weekend escape, this property presents a fantastic opportunity to embrace life in the Lakes Region, with convenient access to nearby recreational activities, shopping, and commuting routes. Potential to create a 5 lot subdivision
Home Details
Home Type
- Single Family
Est. Annual Taxes
- $7,079
Year Built
- Built in 2020
Lot Details
- 27.56 Acre Lot
- Property fronts a private road
- Hilly Lot
- Wooded Lot
- Garden
- Property is zoned Res/Agr
Parking
- 3 Car Direct Access Garage
- Heated Garage
- Automatic Garage Door Opener
- Gravel Driveway
Home Design
- Carriage House
- Concrete Foundation
- Architectural Shingle Roof
- Vinyl Siding
Interior Spaces
- Property has 2 Levels
- Cathedral Ceiling
- Ceiling Fan
- Natural Light
- Family Room Off Kitchen
- Open Floorplan
- Dining Area
- Home Theater
- Walk-Out Basement
- Fire and Smoke Detector
Kitchen
- Eat-In Kitchen
- Gas Range
- <<microwave>>
- Dishwasher
- Kitchen Island
Flooring
- Wood
- Tile
Bedrooms and Bathrooms
- 2 Bedrooms
- 1 Full Bathroom
Outdoor Features
- Deck
- Shed
- Outbuilding
Schools
- Barnstead Elementary School
- Prospect Mountain High School
Farming
- Farm
- Timber
- Agricultural
- Horse Farm
Utilities
- Forced Air Heating and Cooling System
- Propane
- Private Water Source
- Drilled Well
- Septic Tank
- Leach Field
- Internet Available
Additional Features
- Standby Generator
- Unit is on the top floor
Listing and Financial Details
- Tax Lot 8
- Assessor Parcel Number 5
Map
Home Values in the Area
Average Home Value in this Area
Tax History
| Year | Tax Paid | Tax Assessment Tax Assessment Total Assessment is a certain percentage of the fair market value that is determined by local assessors to be the total taxable value of land and additions on the property. | Land | Improvement |
|---|---|---|---|---|
| 2024 | $6,632 | $406,613 | $91,713 | $314,900 |
| 2023 | $5,835 | $406,600 | $91,700 | $314,900 |
| 2022 | $5,455 | $252,534 | $45,234 | $207,300 |
| 2021 | $757 | $34,471 | $34,471 | $0 |
| 2020 | $801 | $34,690 | $34,690 | $0 |
| 2019 | $795 | $34,829 | $34,829 | $0 |
| 2018 | $46 | $1,685 | $1,685 | $0 |
| 2017 | $44 | $1,685 | $1,685 | $0 |
| 2016 | $44 | $1,602 | $1,602 | $0 |
| 2015 | $44 | $1,621 | $1,621 | $0 |
| 2014 | $2,221 | $92,700 | $92,700 | $0 |
| 2013 | $2,178 | $92,700 | $92,700 | $0 |
Property History
| Date | Event | Price | Change | Sq Ft Price |
|---|---|---|---|---|
| 07/15/2025 07/15/25 | For Sale | $685,000 | -- | -- |
Purchase History
| Date | Type | Sale Price | Title Company |
|---|---|---|---|
| Quit Claim Deed | -- | None Available | |
| Quit Claim Deed | -- | None Available | |
| Warranty Deed | $115,000 | -- | |
| Warranty Deed | $90,000 | -- |
Mortgage History
| Date | Status | Loan Amount | Loan Type |
|---|---|---|---|
| Open | $391,500 | Stand Alone Refi Refinance Of Original Loan | |
| Closed | $391,500 | Stand Alone Refi Refinance Of Original Loan | |
| Previous Owner | $304,000 | Stand Alone Refi Refinance Of Original Loan | |
| Previous Owner | $92,000 | Adjustable Rate Mortgage/ARM |
About the Listing Agent

Throughout her career, Michelle has been recognized for her exceptional performance and dedication to her clients. She is ranked in the President's Elite Circle, placing her among the top 3% of Coldwell Banker agents worldwide. Her impressive track record includes over 650 closed sales, totaling more than $200 million in transaction value.
Michelle's approach to real estate is deeply client-focused. She is known for her patient and attentive service, ensuring that each client's unique
Michelle's Other Listings
Source: PrimeMLS
MLS Number: 5044458
APN: BRND-000005-000000-000002-000001-3
- 260 Garland Rd
- 68 Geddes Rd
- 371 Province Rd
- 272 Narrows Rd
- 42 Brewster Rd
- 21 Pine Hill Dr
- 32 Bunker Ln
- 86 Bingham Rd
- 1425 Province Rd
- 123 Parade Rd
- 418 Narrows Rd
- M10 L26-3 Valley Dam Rd
- 520 Stone Rd
- 88 Bingham Rd
- 0 Bingham Rd
- 51 Bingham Rd
- 0 Stone Rd
- 376 White Oak Rd
- Lot 33 Ridge Rd
- 148 Deer Meadow Rd
- 8 Depot St Unit 2
- 53 Tan Rd
- 40 Frank C Gilman Hwy Unit 1
- 28 Old Wolfeboro Rd
- 28 Old Wolfeboro Rd Unit 3
- 11 Spring St Unit 2
- 17 Concord St Unit 2
- 1047 Dover Rd
- 86 Shore Dr
- 12 Fire Road 2
- 118 Woodlands Rd
- 15 Mark Dr
- 191 N Shore Rd
- 7 Roberts Cove Rd Unit C
- 7 Roberts Cove Rd Unit B
- 7 Roberts Cove Rd Unit A
- 501 Bean Hill Rd Unit 1 bedroom for rent
- 5 Central St
- 65 Provencal Rd
- 244 Province St
