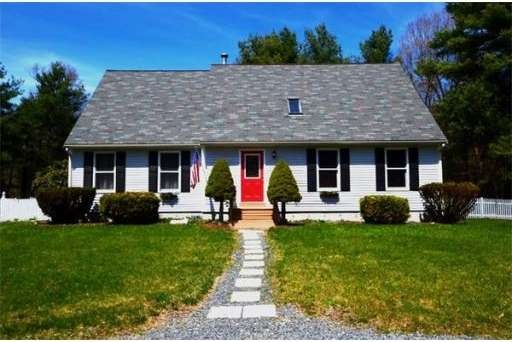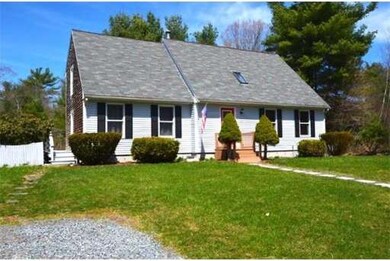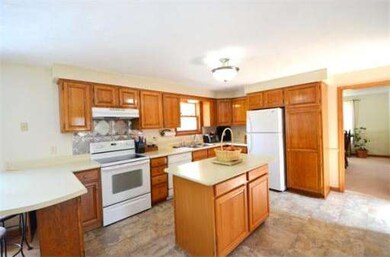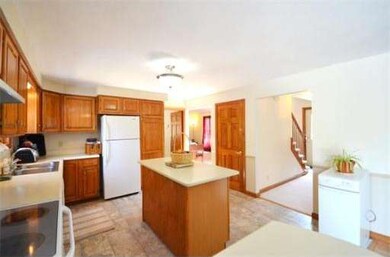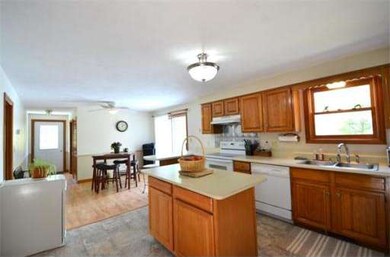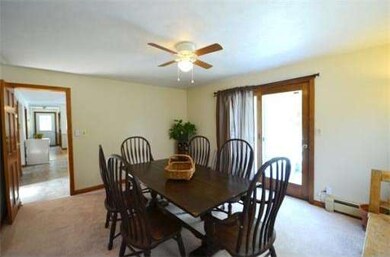
82 Partridge Way Hanson, MA 02341
About This Home
As of December 2018Beautifully maintained 3 bed/2 bath extended Cape which sits on just over an acre! Sunny entry way w/vaulted ceiling & skylight! Kitchen features ample cabinet space, island & breakfast bar. Dining area w/laminate wood floors & sliding glass door leading out to 32x24 wrap around deck. Dining room boasts plush carpets & access to second 12x12 back deck! Spacious living room w/plush carpets & lots of natural light. Den with gleaming hardwood floors & full bath complete the main level. Second level features large master bedroom w/vaulted ceilings & walk in closet, plus 2 additional bedrooms & full bath. Partially finished basement lends potential for additional living space! Beautifully landscaped, private fenced in yard w/above ground pool is ideal for summer entertaining! Serene setting with lots of wildlife for nature lovers! Home complete w/ 3 zone programmable thermostat & 2 storage sheds! Front roof only 3 years old! Located near shops, parks, highway access & more. See it Now!
Last Agent to Sell the Property
Listing Group
Lamacchia Realty, Inc. Listed on: 04/24/2014
Ownership History
Purchase Details
Home Financials for this Owner
Home Financials are based on the most recent Mortgage that was taken out on this home.Purchase Details
Home Financials for this Owner
Home Financials are based on the most recent Mortgage that was taken out on this home.Purchase Details
Home Financials for this Owner
Home Financials are based on the most recent Mortgage that was taken out on this home.Similar Homes in Hanson, MA
Home Values in the Area
Average Home Value in this Area
Purchase History
| Date | Type | Sale Price | Title Company |
|---|---|---|---|
| Not Resolvable | $420,000 | -- | |
| Not Resolvable | $380,000 | -- | |
| Deed | -- | -- |
Mortgage History
| Date | Status | Loan Amount | Loan Type |
|---|---|---|---|
| Open | $409,000 | Stand Alone Refi Refinance Of Original Loan | |
| Closed | $407,400 | New Conventional | |
| Previous Owner | $304,000 | New Conventional | |
| Previous Owner | $22,000 | No Value Available | |
| Previous Owner | $70,000 | Purchase Money Mortgage |
Property History
| Date | Event | Price | Change | Sq Ft Price |
|---|---|---|---|---|
| 12/18/2018 12/18/18 | Sold | $420,000 | -1.2% | $198 / Sq Ft |
| 11/04/2018 11/04/18 | Pending | -- | -- | -- |
| 10/25/2018 10/25/18 | Price Changed | $425,000 | -3.2% | $200 / Sq Ft |
| 10/15/2018 10/15/18 | Price Changed | $439,000 | -2.4% | $207 / Sq Ft |
| 10/04/2018 10/04/18 | For Sale | $450,000 | +18.4% | $212 / Sq Ft |
| 07/10/2014 07/10/14 | Sold | $380,000 | -2.6% | $179 / Sq Ft |
| 05/24/2014 05/24/14 | Pending | -- | -- | -- |
| 04/24/2014 04/24/14 | For Sale | $390,000 | -- | $184 / Sq Ft |
Tax History Compared to Growth
Tax History
| Year | Tax Paid | Tax Assessment Tax Assessment Total Assessment is a certain percentage of the fair market value that is determined by local assessors to be the total taxable value of land and additions on the property. | Land | Improvement |
|---|---|---|---|---|
| 2025 | $7,718 | $576,800 | $200,200 | $376,600 |
| 2024 | $7,494 | $560,100 | $194,400 | $365,700 |
| 2023 | $7,335 | $517,300 | $194,400 | $322,900 |
| 2022 | $7,100 | $470,500 | $176,700 | $293,800 |
| 2021 | $6,374 | $422,100 | $169,900 | $252,200 |
| 2020 | $6,229 | $407,900 | $164,100 | $243,800 |
| 2019 | $6,167 | $397,100 | $176,300 | $220,800 |
| 2018 | $6,091 | $384,800 | $169,500 | $215,300 |
| 2017 | $5,903 | $369,400 | $161,500 | $207,900 |
| 2016 | $6,004 | $362,800 | $161,500 | $201,300 |
| 2015 | $5,695 | $357,700 | $161,500 | $196,200 |
Agents Affiliated with this Home
-
Trish Flynn

Seller's Agent in 2018
Trish Flynn
Boston Connect
(781) 223-3286
4 Total Sales
-
Corie Nagle

Buyer's Agent in 2018
Corie Nagle
Conway - Scituate
(339) 793-0071
3 in this area
131 Total Sales
-
L
Seller's Agent in 2014
Listing Group
Lamacchia Realty, Inc.
Map
Source: MLS Property Information Network (MLS PIN)
MLS Number: 71668908
APN: HANS-000100-000000-000025-000007
- 731 Whitman St
- Lot 5 Princeton Way
- Lot 7 Princeton Way
- 842 Whitman St
- 84 Liberty St
- 387 W Washington St
- 984 Whitman St
- 248 E Washington St
- 20 Howland Trail Unit 10
- 22 Howland Trail Unit 34
- 20 Howland Trail - Cushing Trail Unit 35
- 34 Howland Trail - Cushing Trail Unit 28
- 11 Hayford Trail Unit 14
- 15 Hayford Trail Unit 16
- 13 Hayford Trail Unit 15
- 9 Hayford Trail Unit 13
- 7 Hayford Trail Unit 12
- 5 Hayford Trail Unit 11
- 3 Hayford Trail Unit 10
- 1 Hayford Trail Unit 9
