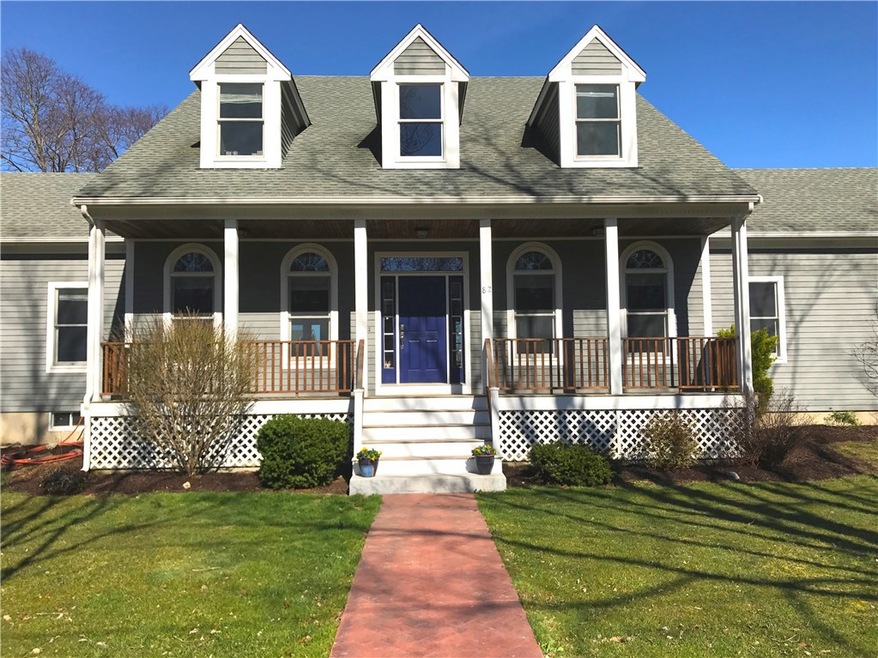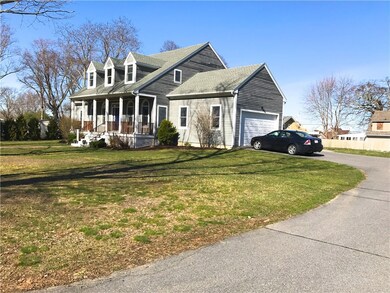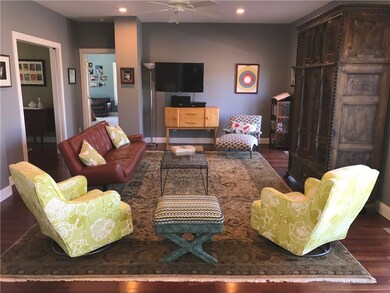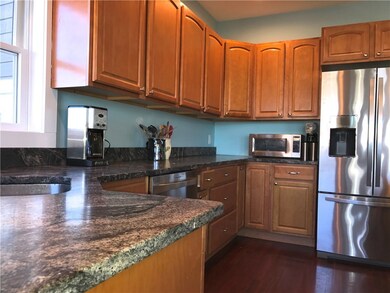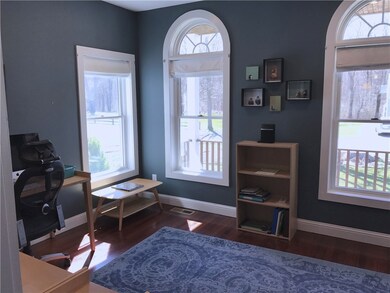
82 Touisset Ave Swansea, MA 02777
Touisset NeighborhoodEstimated Value: $552,000 - $922,000
Highlights
- Marina
- Beach Access
- In Ground Pool
- Water Views
- Golf Course Community
- Cape Cod Architecture
About This Home
As of June 2017This home is located at 82 Touisset Ave, Swansea, MA 02777 since 14 April 2017 and is currently estimated at $769,042, approximately $317 per square foot. This property was built in 2001. 82 Touisset Ave is a home located in Bristol County with nearby schools including Joseph Case High School, East Bay Career Academy, and Swansea Wood School.
Last Agent to Sell the Property
Wm. J. Lynch & Sons License #REB.0015865 Listed on: 04/14/2017
Home Details
Home Type
- Single Family
Est. Annual Taxes
- $5,720
Year Built
- Built in 2001
Lot Details
- 0.63 Acre Lot
- Electric Fence
Parking
- 2 Car Attached Garage
- Driveway
Home Design
- Cape Cod Architecture
- Wood Siding
- Concrete Perimeter Foundation
- Clapboard
Interior Spaces
- 2-Story Property
- Cathedral Ceiling
- Game Room
- Storage Room
- Utility Room
- Water Views
Kitchen
- Oven
- Range
- Dishwasher
Flooring
- Wood
- Carpet
- Marble
- Ceramic Tile
Bedrooms and Bathrooms
- 3 Bedrooms
- 3 Full Bathrooms
- Bathtub with Shower
Laundry
- Dryer
- Washer
Partially Finished Basement
- Basement Fills Entire Space Under The House
- Interior and Exterior Basement Entry
Eco-Friendly Details
- Energy-Efficient Appliances
Outdoor Features
- In Ground Pool
- Beach Access
- Water Access
- Walking Distance to Water
Utilities
- Central Heating and Cooling System
- Heating System Uses Gas
- Gas Water Heater
- Septic Tank
Listing and Financial Details
- Tax Lot 0045
- Assessor Parcel Number 82TouissetAVSWAN
Community Details
Overview
- Coles River Association Subdivision
Recreation
- Marina
- Golf Course Community
- Tennis Courts
- Recreation Facilities
Ownership History
Purchase Details
Home Financials for this Owner
Home Financials are based on the most recent Mortgage that was taken out on this home.Purchase Details
Home Financials for this Owner
Home Financials are based on the most recent Mortgage that was taken out on this home.Purchase Details
Home Financials for this Owner
Home Financials are based on the most recent Mortgage that was taken out on this home.Similar Homes in Swansea, MA
Home Values in the Area
Average Home Value in this Area
Purchase History
| Date | Buyer | Sale Price | Title Company |
|---|---|---|---|
| Delguercio Anthony | $440,000 | -- | |
| Healey Michael J | $400,000 | -- | |
| Hellested Ii Knud | $80,000 | -- |
Mortgage History
| Date | Status | Borrower | Loan Amount |
|---|---|---|---|
| Open | Delguercio Anthony | $275,000 | |
| Closed | Delguercio Anthony | $371,387 | |
| Previous Owner | Healey Michael J | $250,000 | |
| Previous Owner | Hellested 2Nd Knud | $166,000 | |
| Previous Owner | Hellested Ii Knud | $120,800 | |
| Previous Owner | Hellested Ii Knud | $192,000 | |
| Previous Owner | Hellested Knud | $250,000 | |
| Previous Owner | Hellested Ii Knud | $64,000 |
Property History
| Date | Event | Price | Change | Sq Ft Price |
|---|---|---|---|---|
| 06/12/2017 06/12/17 | Sold | $440,000 | -2.1% | $182 / Sq Ft |
| 05/13/2017 05/13/17 | Pending | -- | -- | -- |
| 04/14/2017 04/14/17 | For Sale | $449,500 | +12.4% | $186 / Sq Ft |
| 12/12/2014 12/12/14 | Sold | $400,000 | 0.0% | $170 / Sq Ft |
| 11/12/2014 11/12/14 | Pending | -- | -- | -- |
| 11/03/2014 11/03/14 | Off Market | $400,000 | -- | -- |
| 10/17/2014 10/17/14 | For Sale | $414,900 | -- | $177 / Sq Ft |
Tax History Compared to Growth
Tax History
| Year | Tax Paid | Tax Assessment Tax Assessment Total Assessment is a certain percentage of the fair market value that is determined by local assessors to be the total taxable value of land and additions on the property. | Land | Improvement |
|---|---|---|---|---|
| 2025 | $9,155 | $768,000 | $277,000 | $491,000 |
| 2024 | $8,585 | $716,000 | $234,000 | $482,000 |
| 2023 | $7,372 | $561,500 | $163,100 | $398,400 |
| 2022 | $7,209 | $501,000 | $153,400 | $347,600 |
| 2021 | $6,757 | $432,300 | $153,400 | $278,900 |
| 2020 | $6,653 | $427,000 | $153,400 | $273,600 |
| 2019 | $6,561 | $423,000 | $155,400 | $267,600 |
| 2018 | $6,690 | $437,800 | $170,200 | $267,600 |
| 2017 | $5,972 | $449,700 | $170,200 | $279,500 |
| 2016 | $5,720 | $423,100 | $160,400 | $262,700 |
| 2015 | $5,328 | $405,800 | $160,400 | $245,400 |
| 2014 | $5,133 | $399,800 | $160,400 | $239,400 |
Agents Affiliated with this Home
-
John Lynch

Seller's Agent in 2017
John Lynch
Wm. J. Lynch & Sons
(401) 435-3601
7 Total Sales
-
Travis Auty
T
Seller Co-Listing Agent in 2017
Travis Auty
Compass / Lila Delman Compass
(401) 603-6379
10 Total Sales
-
Jennifer Mello

Buyer's Agent in 2017
Jennifer Mello
The Mello Group, Inc.
(401) 339-1506
1 in this area
180 Total Sales
-
Lori Nery

Seller's Agent in 2014
Lori Nery
Coastal Realty
(508) 736-2387
184 Total Sales
Map
Source: State-Wide MLS
MLS Number: 1156426
APN: SWAN-000440-000045
- 95 Winslow Way
- 11 Winslow Way
- 650 Pearse Rd
- 41 & 55 Laurel Ave
- 3 Bull Crossing
- 44 Tallawanda Rd
- 74 Bayview Ave
- 4 Pokanoket Trail
- 104 Puffer Ave
- 15 Chace Ave
- 123 Calef Ave
- 0 Barton Ave
- 193 Linden St
- 52 Calef Ave
- 1220 Gardners Neck Rd
- 362 Wilbur Ave
- 3 Katie Dr
- 1372 Gardners Neck Rd
- 116 Sycamore St
- 32 Macomber Ave
- 82 Touisset Ave
- 100 Touisset Ave
- 83 Seaview Ave
- 77 Seaview Ave
- 93 Seaview Ave
- 22 Todd St
- 73 Touisset Ave
- 113 Seaview Ave
- 69 Seaview Ave
- 63 Touisset Ave
- 116 Touisset Ave
- 114 Seaview Ave
- 86 Seaview Ave
- 117 Seaview Ave
- 19 Todd St
- 78 Seaview Ave
- 96 Seaview Ave
- 59 Seaview Ave
- 104 Seaview Ave
- 104 Seaview Ave Unit 1
