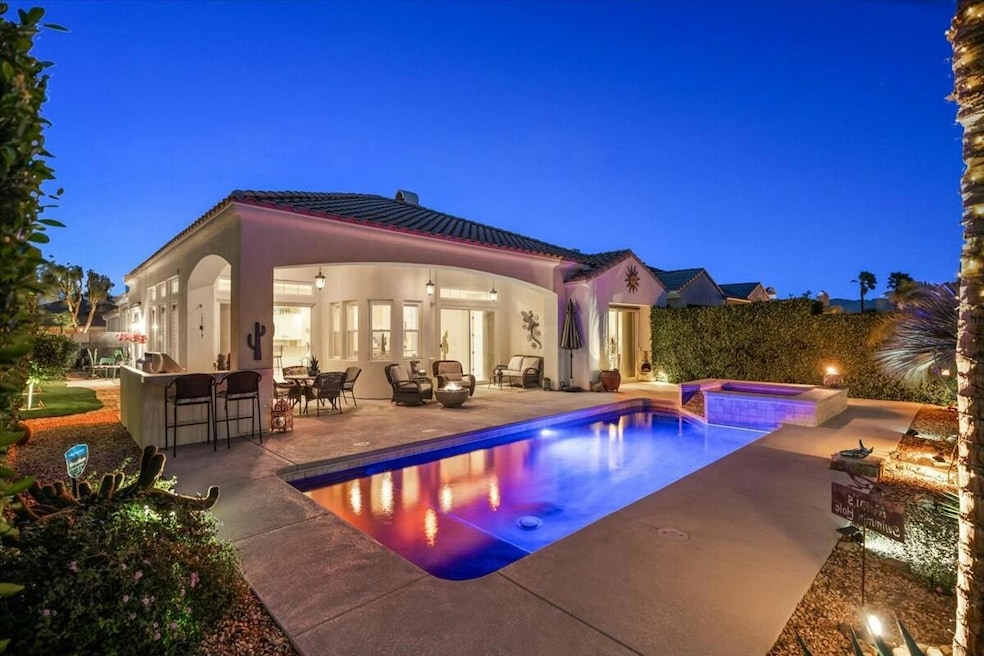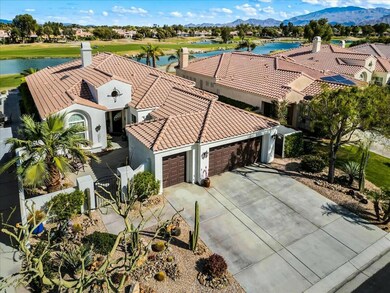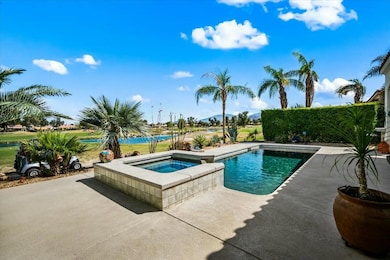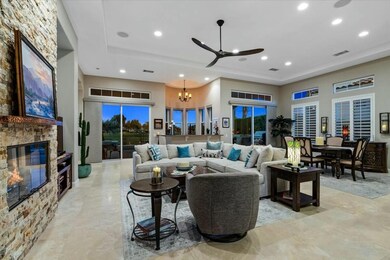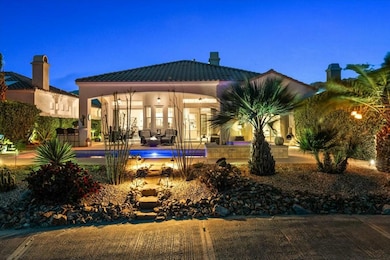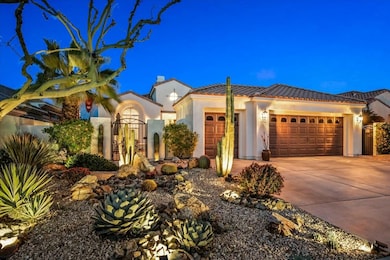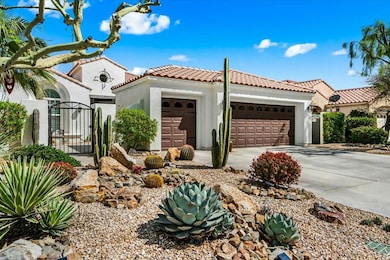
82 Via Las Flores Rancho Mirage, CA 92270
Mira Vista NeighborhoodEstimated payment $6,763/month
Highlights
- On Golf Course
- Gourmet Kitchen
- Lake View
- Pebble Pool Finish
- Gated Community
- Open Floorplan
About This Home
Refined desert living is yours to discover and enjoy at this elegant Santa Barbara style home perched on an elevated lot overlooking multiple fairways in guard gated Mira Vista. This Escondido model exudes style and comfort with dramatic high ceilings, travertine floors and a stacked stone fireplace in the great room. The home offers versatility with a private primary retreat and two guest bedrooms (one currently used as a media room/office with built in desk and shelves). The gourmet kitchen has granite counters, updated cabinets and stainless appliances. Outdoor living options are multiple with a gated front courtyard with fountain and West-facing views, a relaxing side yard and an East-facing rear yard with a sparkling saltwater, PebbleTec pool and spa, built-in barbecue with dining areas and triple fairway, mountain and lake views. The property is complete with easy to maintain desert landscaping and a 2-car plus golf cart garage. All of this in a beautifully maintained community with low HOA dues that include internet & fiber optic TV, 24 hour guard, lighted tennis and pickle ball courts, a huge community pool & BBQ pavilion in a convenient mid-valley location.
Home Details
Home Type
- Single Family
Est. Annual Taxes
- $9,392
Year Built
- Built in 2003
Lot Details
- 7,841 Sq Ft Lot
- On Golf Course
- Home has East and West Exposure
- Stucco Fence
- Landscaped
- Sprinklers on Timer
- Front Yard
HOA Fees
- $399 Monthly HOA Fees
Property Views
- Lake
- Golf Course
- Mountain
Home Design
- Traditional Architecture
- Slab Foundation
- Tile Roof
- Stucco Exterior
Interior Spaces
- 2,331 Sq Ft Home
- 1-Story Property
- Open Floorplan
- Bar
- High Ceiling
- Ceiling Fan
- Gas Log Fireplace
- Double Pane Windows
- Shutters
- Blinds
- Sliding Doors
- Entryway
- Great Room with Fireplace
- Dining Area
- Travertine
Kitchen
- Gourmet Kitchen
- Breakfast Bar
- Electric Oven
- Gas Cooktop
- Microwave
- Dishwasher
- Kitchen Island
- Granite Countertops
- Disposal
Bedrooms and Bathrooms
- 3 Bedrooms
- 2 Full Bathrooms
- Double Vanity
- Shower Only in Secondary Bathroom
Laundry
- Laundry Room
- Washer
- 220 Volts In Laundry
Parking
- 3 Car Attached Garage
- Side by Side Parking
- Garage Door Opener
- Guest Parking
- Golf Cart Garage
Pool
- Pebble Pool Finish
- In Ground Pool
- In Ground Spa
- Outdoor Pool
- Saltwater Pool
- Waterfall Pool Feature
Outdoor Features
- Covered patio or porch
- Built-In Barbecue
Location
- Ground Level
Schools
- Rancho Mirage High School
Utilities
- Forced Air Heating and Cooling System
- Heating System Uses Natural Gas
- Property is located within a water district
- Hot Water Circulator
- Water Heater
- Cable TV Available
Listing and Financial Details
- Assessor Parcel Number 673610020
Community Details
Overview
- Association fees include cable TV, security
- Built by Toll Brothers
- Mira Vista Subdivision, Escondido Floorplan
- Planned Unit Development
Amenities
- Community Mailbox
Recreation
- Golf Course Community
- Tennis Courts
- Pickleball Courts
Security
- Controlled Access
- Gated Community
Map
Home Values in the Area
Average Home Value in this Area
Tax History
| Year | Tax Paid | Tax Assessment Tax Assessment Total Assessment is a certain percentage of the fair market value that is determined by local assessors to be the total taxable value of land and additions on the property. | Land | Improvement |
|---|---|---|---|---|
| 2023 | $9,392 | $661,715 | $147,164 | $514,551 |
| 2022 | $9,182 | $648,741 | $144,279 | $504,462 |
| 2021 | $8,976 | $636,021 | $141,450 | $494,571 |
| 2020 | $8,291 | $600,120 | $188,070 | $412,050 |
| 2019 | $8,239 | $588,354 | $184,383 | $403,971 |
| 2018 | $8,008 | $576,818 | $180,769 | $396,049 |
| 2017 | $7,910 | $565,509 | $177,225 | $388,284 |
| 2016 | $7,632 | $554,421 | $173,750 | $380,671 |
| 2015 | $7,397 | $546,095 | $171,141 | $374,954 |
| 2014 | $7,385 | $535,400 | $167,790 | $367,610 |
Property History
| Date | Event | Price | Change | Sq Ft Price |
|---|---|---|---|---|
| 05/12/2025 05/12/25 | Price Changed | $999,000 | -3.0% | $429 / Sq Ft |
| 04/09/2025 04/09/25 | For Sale | $1,030,000 | +119.1% | $442 / Sq Ft |
| 05/09/2013 05/09/13 | Sold | $470,000 | -5.9% | $202 / Sq Ft |
| 02/16/2013 02/16/13 | Price Changed | $499,500 | -9.0% | $214 / Sq Ft |
| 02/04/2013 02/04/13 | Price Changed | $549,000 | -4.5% | $236 / Sq Ft |
| 12/17/2012 12/17/12 | For Sale | $575,000 | -- | $247 / Sq Ft |
Purchase History
| Date | Type | Sale Price | Title Company |
|---|---|---|---|
| Interfamily Deed Transfer | -- | None Available | |
| Grant Deed | $629,500 | Wfg Title Company Of Ca | |
| Grant Deed | $470,000 | Equity Title Company | |
| Interfamily Deed Transfer | -- | Accommodation | |
| Grant Deed | $509,000 | -- | |
| Grant Deed | $366,000 | Chicago Title Co |
Mortgage History
| Date | Status | Loan Amount | Loan Type |
|---|---|---|---|
| Open | $390,000 | New Conventional | |
| Closed | $503,000 | New Conventional | |
| Previous Owner | $329,000 | Adjustable Rate Mortgage/ARM | |
| Previous Owner | $381,750 | New Conventional |
Similar Homes in the area
Source: California Desert Association of REALTORS®
MLS Number: 219128133
APN: 673-610-020
- 96 Via Las Flores
- 61 Via Las Flores
- 3 Via Las Flores
- 69801 Ramon Rd Unit 237
- 69801 Ramon Rd Unit 90
- 69801 Ramon Rd Unit 4
- 69801 Ramon Rd Unit 266
- 69801 Ramon Rd Unit 309
- 69801 Ramon Rd Unit 255
- 69801 Ramon Rd Unit 270
- 69801 Ramon Rd Unit 272
- 69801 Ramon Rd Unit 15
- 69801 Ramon Rd Unit 124
- 69801 Ramon Rd Unit 152
- 69801 Ramon Rd Unit 139
- 69801 Ramon Rd Unit 142
- 69801 Ramon Rd Unit 218
- 69801 Ramon Rd Unit 257
- 69801 Ramon Rd Unit 99
- 69801 Ramon Rd Unit 58
