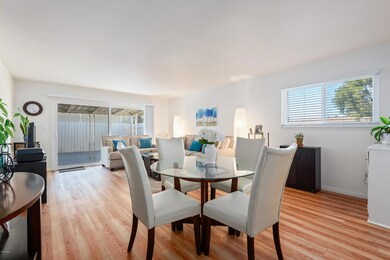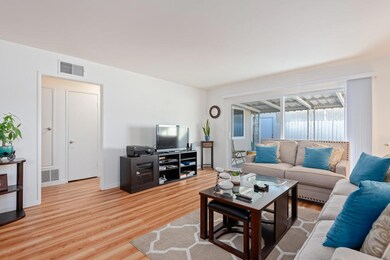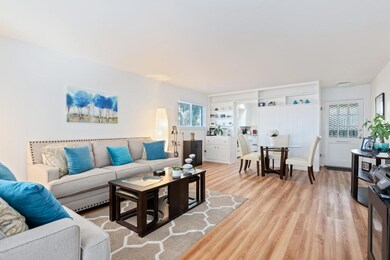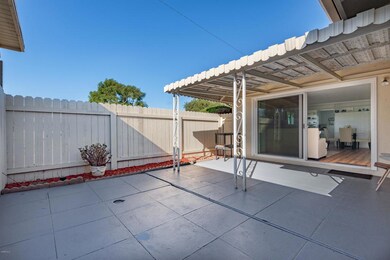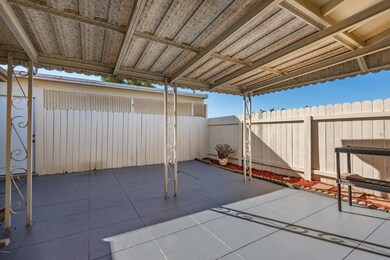
82 W Elfin Green Port Hueneme, CA 93041
Estimated Value: $508,000 - $529,000
Highlights
- In Ground Pool
- Traditional Architecture
- Breakfast Area or Nook
- Clubhouse
- Granite Countertops
- Enclosed patio or porch
About This Home
As of August 2020Welcome to this Wonderful END UNIT at Hueneme Bay Adult only Community! Enjoy living in this ALL Downstairs unit offering two spacious bedrooms and two spacious bathrooms! Newer and updated dual pane windows, beautiful wood like laminted flooring that is easy to maintain! Kitchen offers a free range electric stove and this is one of the very few units within Hueneme Bay that offers GAS Lines for appliances, Gorgeous Granite Counter Tops and a Dishwasher! Cozy breakfast area at kitchen. Spacius family and dining room that opens up to cozy newly painted private and encclosed patio! Master bedroom features a separate entrance and spacious private bath! Generously sized laundry room featuring an extra 'workshop' area or arts and crafts room? THE Possibilities are ENDLESS! :Large two car garage with electric automatic opener. Recently replaced sewer lateral line. This is one of the cleanest units on the market and priced to MOVE! Please NOTE this is a 55 and OLDER Community! No children are allowed to live in units.
Last Agent to Sell the Property
RE/MAX Gold Coast-Beach Marina Office License #01342011 Listed on: 11/19/2019

Home Details
Home Type
- Single Family
Est. Annual Taxes
- $4,618
Year Built
- Built in 1964 | Remodeled
Lot Details
- 3,049 Sq Ft Lot
- Property fronts an alley
- Wood Fence
- Landscaped
- Back Yard
- Property is zoned RE
HOA Fees
- $299 Monthly HOA Fees
Parking
- 2 Car Garage
- Parking Available
Home Design
- Traditional Architecture
- Slab Foundation
- Composition Roof
Interior Spaces
- 1,041 Sq Ft Home
- 1-Story Property
- Double Pane Windows
- Family or Dining Combination
- Laminate Flooring
Kitchen
- Breakfast Area or Nook
- Gas and Electric Range
- Dishwasher
- Granite Countertops
Bedrooms and Bathrooms
- 2 Bedrooms
- 2 Full Bathrooms
Pool
- In Ground Pool
- In Ground Spa
Outdoor Features
- Enclosed patio or porch
- Exterior Lighting
Utilities
- Central Heating
- Heating System Uses Natural Gas
- Gas Water Heater
Listing and Financial Details
- Assessor Parcel Number 1890132345
Community Details
Overview
- Maintained Community
Amenities
- Clubhouse
- Meeting Room
Recreation
- Community Pool
- Community Spa
Ownership History
Purchase Details
Purchase Details
Home Financials for this Owner
Home Financials are based on the most recent Mortgage that was taken out on this home.Purchase Details
Home Financials for this Owner
Home Financials are based on the most recent Mortgage that was taken out on this home.Purchase Details
Similar Homes in the area
Home Values in the Area
Average Home Value in this Area
Purchase History
| Date | Buyer | Sale Price | Title Company |
|---|---|---|---|
| Marshall Jay Lefcourt Trust | -- | None Listed On Document | |
| Lefcourt Marshall J | $352,000 | Chicago Title Company | |
| Durand Dorothy C | $334,500 | Pacific Coast Title | |
| Penrod Kathryn M | -- | None Available |
Mortgage History
| Date | Status | Borrower | Loan Amount |
|---|---|---|---|
| Previous Owner | Lefcourt Marshall J | $122,000 | |
| Previous Owner | Durand Dorothy C | $159,500 |
Property History
| Date | Event | Price | Change | Sq Ft Price |
|---|---|---|---|---|
| 08/26/2020 08/26/20 | Sold | $352,000 | -1.4% | $338 / Sq Ft |
| 05/07/2020 05/07/20 | Pending | -- | -- | -- |
| 11/19/2019 11/19/19 | For Sale | $357,000 | +6.7% | $343 / Sq Ft |
| 12/11/2018 12/11/18 | Sold | $334,500 | -7.5% | $321 / Sq Ft |
| 12/04/2018 12/04/18 | Pending | -- | -- | -- |
| 08/15/2018 08/15/18 | For Sale | $361,500 | -- | $347 / Sq Ft |
Tax History Compared to Growth
Tax History
| Year | Tax Paid | Tax Assessment Tax Assessment Total Assessment is a certain percentage of the fair market value that is determined by local assessors to be the total taxable value of land and additions on the property. | Land | Improvement |
|---|---|---|---|---|
| 2024 | $4,618 | $373,544 | $243,016 | $130,528 |
| 2023 | $4,493 | $366,220 | $238,251 | $127,969 |
| 2022 | $4,329 | $359,040 | $233,580 | $125,460 |
| 2021 | $4,240 | $352,000 | $229,000 | $123,000 |
| 2020 | $2,428 | $205,954 | $109,173 | $96,781 |
| 2019 | $2,398 | $201,917 | $107,033 | $94,884 |
| 2018 | $2,611 | $217,614 | $76,161 | $141,453 |
| 2017 | $2,468 | $213,348 | $74,668 | $138,680 |
| 2016 | $2,425 | $209,165 | $73,204 | $135,961 |
| 2015 | $2,355 | $206,025 | $72,105 | $133,920 |
| 2014 | $2,348 | $201,992 | $70,694 | $131,298 |
Agents Affiliated with this Home
-
Javier Castro

Seller's Agent in 2020
Javier Castro
RE/MAX
(805) 339-3500
13 in this area
247 Total Sales
-
N. Yheaulon Thayer
N
Buyer's Agent in 2020
N. Yheaulon Thayer
Compass Real Estate
(805) 218-4140
3 in this area
3 Total Sales
-
Vickie Gosnell
V
Seller's Agent in 2018
Vickie Gosnell
Gosnell REALTORS
(805) 983-1582
3 in this area
17 Total Sales
-
Kelly Estes
K
Buyer's Agent in 2018
Kelly Estes
Century 21 Everest
(805) 208-9157
3 in this area
19 Total Sales
Map
Source: Ventura County Regional Data Share
MLS Number: V0-219013920
APN: 189-0-132-345
- 165 W Fiesta Green
- 66 W Garden Green
- 162 W Alta Green
- 2538 Bolker Dr
- 2526 Bolker Dr
- 2723 Bolker Way
- 205 W Channel Islands Blvd
- 257 W Channel Islands Blvd
- 203 E Garden Green
- 2545 Neptune Place
- 285 E Fiesta Green
- 447 Corvette St
- 1430 Alturas St
- 346 E Elfin Green
- 1711 Rialto St
- 334 E Elfin Green
- 483 Broderick Way
- 476 Harbor Lights Ln
- 486 Las Palomas Dr
- 1431 Casa San Carlos Ln Unit B
- 82 W Elfin Green
- 78 W Elfin Green
- 72 W Elfin Green
- 68 W Elfin Green
- 87 W Delta Green
- 81 W Delta Green
- 62 W Elfin Green
- 83 W Elfin Green
- 79 W Elfin Green
- 77 W Delta Green
- 152 W Elfin Green
- 58 W Elfin Green
- 69 W Elfin Green
- 151 W Bay Blvd
- 67 W Delta Green
- 158 W Elfin Green
- 63 W Elfin Green
- 158 W Elfin Green St
- 157 W Bay Blvd
- 153 W Elfin Green

