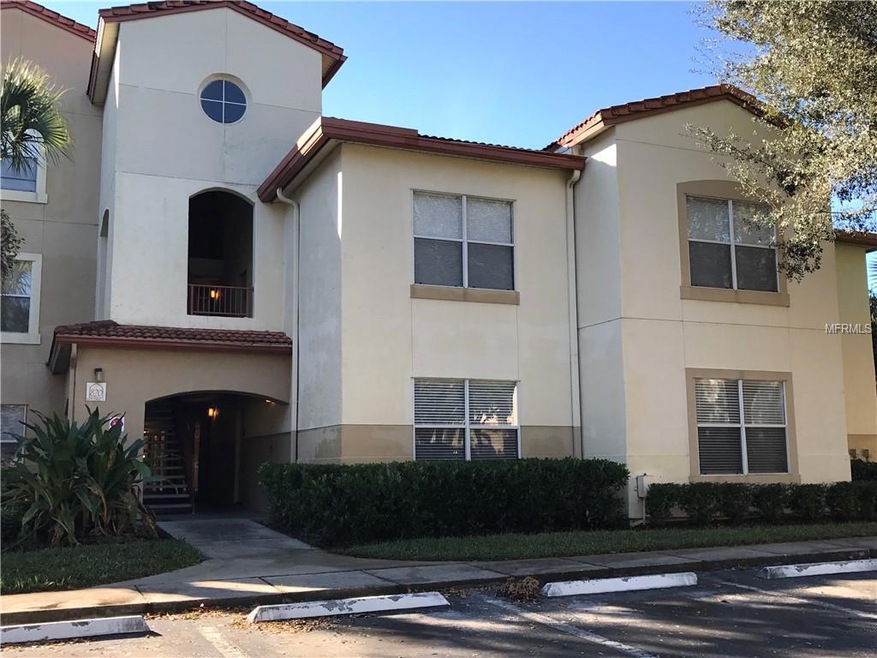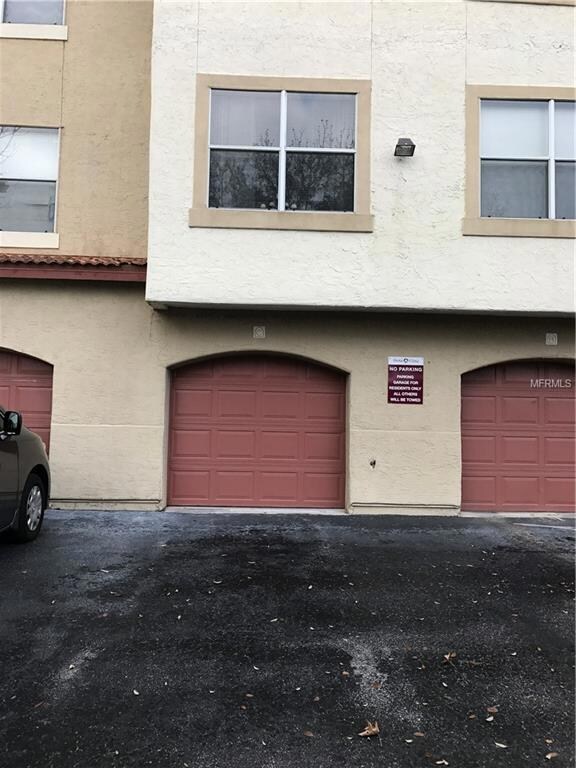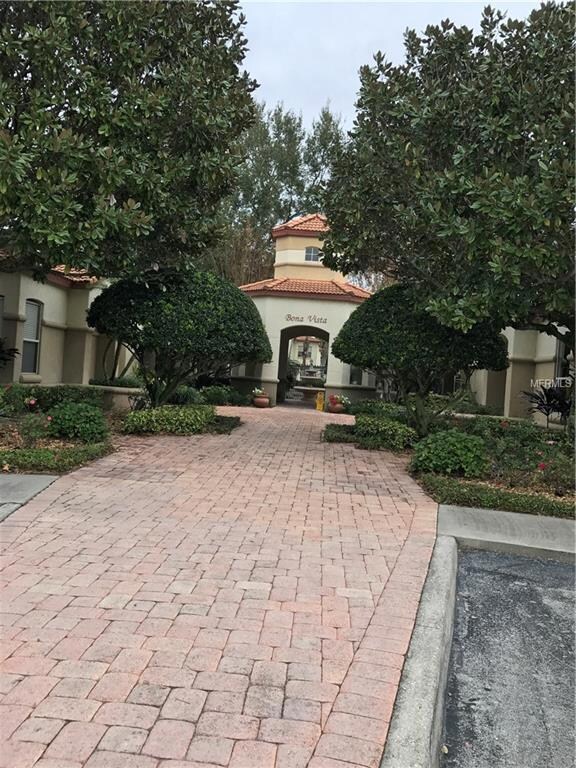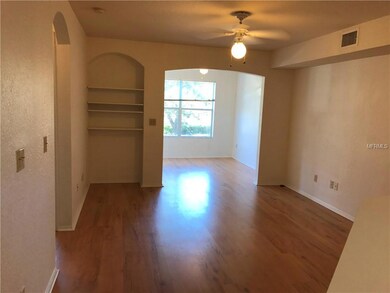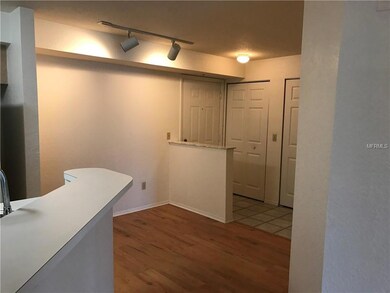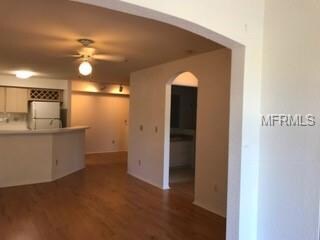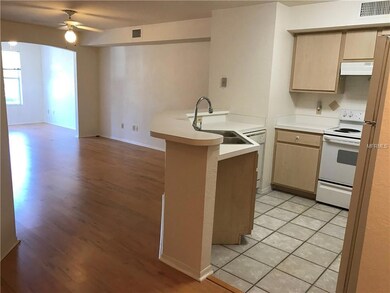
820 Camargo Way Unit 211 Altamonte Springs, FL 32714
Spring Valley NeighborhoodEstimated Value: $154,719 - $164,000
Highlights
- Fitness Center
- Gated Community
- Outdoor Kitchen
- Lake Brantley High School Rated A-
- Clubhouse
- Bonus Room
About This Home
As of March 2019Excellent location in Altamonte Spring. One bedroom, one bath and a bonus room. The bonus room have a closet and room can be use as a guess room, office, TV room or just an extension of the living room. Open floor plan has living/dinning/kitchen area. Laundry closet. VERY IMPORTANT, have 1 car garage (locate in another building). Also storage closet. This community have many amenities, clubhouse, pool, playground, volley ball court, fitness center, out door grilling area and theater/media room. Near mayor roadways, restaurants, grocery stores, banks and retail shopping. Hope you're not missing this excellent opportunity.
Last Agent to Sell the Property
Dolores Cortes
HOUSESTAR REALTY GROUP INC License #435314 Listed on: 02/12/2019
Property Details
Home Type
- Condominium
Est. Annual Taxes
- $1,109
Year Built
- Built in 1997
Lot Details
- Northeast Facing Home
- Condo Land Included
HOA Fees
- $215 Monthly HOA Fees
Parking
- 1 Car Garage
- Garage Door Opener
- Open Parking
Home Design
- Slab Foundation
- Tile Roof
- Block Exterior
- Stucco
Interior Spaces
- 767 Sq Ft Home
- 3-Story Property
- Ceiling Fan
- Bonus Room
Kitchen
- Convection Oven
- Range with Range Hood
- Dishwasher
- Disposal
Flooring
- Laminate
- Ceramic Tile
Bedrooms and Bathrooms
- 1 Bedroom
- 1 Full Bathroom
Laundry
- Laundry closet
- Dryer
- Washer
Outdoor Features
- Outdoor Kitchen
- Exterior Lighting
- Gazebo
- Outdoor Storage
- Outdoor Grill
Utilities
- Central Heating and Cooling System
- Electric Water Heater
- Phone Available
- Cable TV Available
Listing and Financial Details
- Down Payment Assistance Available
- Visit Down Payment Resource Website
- Legal Lot and Block 2110 / 021705
- Assessor Parcel Number 16-21-29-527-0100-2110
Community Details
Overview
- Association fees include community pool, maintenance structure, manager, pool maintenance, recreational facilities
- Sue Muller Association, Phone Number (407) 774-7267
- Bona Vista Condo Subdivision
- Rental Restrictions
Recreation
- Community Playground
- Fitness Center
- Community Pool
Pet Policy
- Pet Size Limit
- 1 Pet Allowed
- Breed Restrictions
- Small pets allowed
Additional Features
- Clubhouse
- Gated Community
Ownership History
Purchase Details
Home Financials for this Owner
Home Financials are based on the most recent Mortgage that was taken out on this home.Purchase Details
Similar Homes in Altamonte Springs, FL
Home Values in the Area
Average Home Value in this Area
Purchase History
| Date | Buyer | Sale Price | Title Company |
|---|---|---|---|
| Lozano Carlos A | $97,000 | -- | |
| Franceschini Carmen R Oliver | $141,900 | C & M Title Inc |
Mortgage History
| Date | Status | Borrower | Loan Amount |
|---|---|---|---|
| Closed | Lozano Carlos A | -- |
Property History
| Date | Event | Price | Change | Sq Ft Price |
|---|---|---|---|---|
| 03/15/2019 03/15/19 | Sold | $97,000 | -2.0% | $126 / Sq Ft |
| 02/24/2019 02/24/19 | Pending | -- | -- | -- |
| 02/12/2019 02/12/19 | For Sale | $99,000 | -- | $129 / Sq Ft |
Tax History Compared to Growth
Tax History
| Year | Tax Paid | Tax Assessment Tax Assessment Total Assessment is a certain percentage of the fair market value that is determined by local assessors to be the total taxable value of land and additions on the property. | Land | Improvement |
|---|---|---|---|---|
| 2024 | $2,019 | $116,009 | -- | -- |
| 2023 | $1,762 | $105,463 | $0 | $0 |
| 2021 | $1,493 | $88,972 | $0 | $88,972 |
| 2020 | $1,420 | $83,987 | $0 | $0 |
| 2019 | $1,201 | $83,987 | $0 | $0 |
| 2018 | $1,109 | $76,700 | $0 | $0 |
| 2017 | $979 | $51,634 | $0 | $0 |
| 2016 | $938 | $58,292 | $0 | $0 |
| 2015 | $892 | $55,991 | $0 | $0 |
| 2014 | $805 | $51,389 | $0 | $0 |
Agents Affiliated with this Home
-
D
Seller's Agent in 2019
Dolores Cortes
HOUSESTAR REALTY GROUP INC
-
Julio Sevilla

Buyer's Agent in 2019
Julio Sevilla
WATSON REALTY CORP
(407) 490-2303
42 Total Sales
Map
Source: Stellar MLS
MLS Number: O5762529
APN: 16-21-29-527-0100-2110
- 822 Camargo Way Unit 101
- 824 Camargo Way Unit 106
- 832 Camargo Way Unit 207
- 827 Camargo Way Unit 307
- 831 Camargo Way Unit 203
- 829 Camargo Way Unit 211
- 829 Camargo Way Unit 212
- 221 Sterling Springs Ln
- 275 Sterling Springs Ln
- 224 Afton Square Unit 301
- 208 Afton Square Unit 307
- 232 Afton Square Unit 201
- 234 Afton Square Unit 305
- 234 Afton Square Unit 205
- 200 Afton Square Unit 204
- 200 Afton Square Unit 108
- 200 Afton Square Unit 102
- 238 Afton Square Unit 106
- 238 Afton Square Unit 204
- 249 Afton Square Unit 112
- 820 Camargo Way Unit 211
- 820 Camargo Way Unit 306
- 820 Camargo Way Unit 307
- 820 Camargo Way Unit 302
- 820 Camargo Way Unit 311
- 820 Camargo Way Unit 310
- 820 Camargo Way Unit sunny balcony
- 820 Camargo Way Unit sunny
- 820 Camargo Way
- 820 Camargo Way Unit 106
- 820 Camargo Way Unit 105
- 820 Camargo Way Unit 305
- 820 Camargo Way Unit 212
- 820 Camargo Way Unit 308
- 820 Camargo Way Unit 209
- 820 Camargo Way Unit 207
- 820 Camargo Way Unit 112
- 820 Camargo Way Unit 104
- 820 Camargo Way Unit 205
