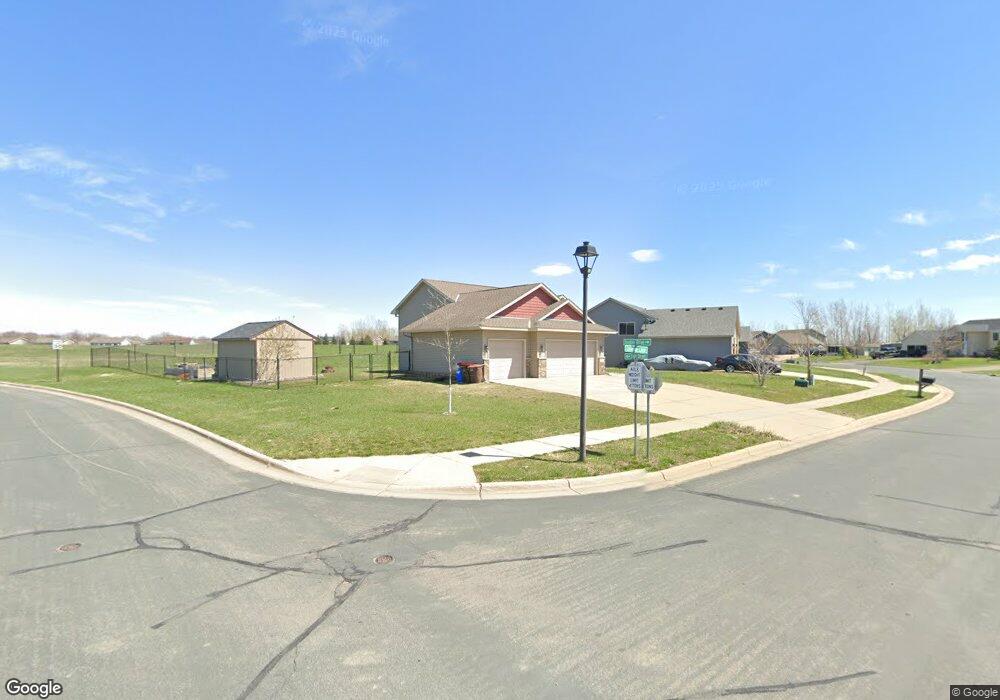820 Cologne Ln Waverly, MN 55390
Estimated Value: $326,250 - $354,000
4
Beds
2
Baths
1,096
Sq Ft
$307/Sq Ft
Est. Value
About This Home
This home is located at 820 Cologne Ln, Waverly, MN 55390 and is currently estimated at $336,063, approximately $306 per square foot. 820 Cologne Ln is a home located in Wright County with nearby schools including Humphrey Elementary School, Winsted Elementary School, and Howard Lake-Waverly-Winsted Middle School.
Ownership History
Date
Name
Owned For
Owner Type
Purchase Details
Closed on
Aug 29, 2019
Sold by
Larson Denise A
Bought by
Berlin Thomas
Current Estimated Value
Home Financials for this Owner
Home Financials are based on the most recent Mortgage that was taken out on this home.
Original Mortgage
$229,793
Outstanding Balance
$202,099
Interest Rate
3.8%
Mortgage Type
New Conventional
Estimated Equity
$133,964
Purchase Details
Closed on
Apr 29, 2016
Sold by
Hartneck Sean M and Hartneck Jacqueline
Bought by
Larson Densie A
Purchase Details
Closed on
May 21, 2010
Sold by
Wojciak Mark M and Wojciak Victoria
Bought by
Janning Jacqueline L and Hartneck Sean M
Purchase Details
Closed on
Aug 26, 2008
Sold by
Not Provided
Bought by
Anderson Fred and Waight Colleen M
Purchase Details
Closed on
Feb 15, 2007
Sold by
Arcon Development Inc
Bought by
Wojciak Mark M
Purchase Details
Closed on
Dec 22, 2006
Sold by
Arcon Development Inc
Bought by
Wojciak Michael L and Wojciak Karen A
Create a Home Valuation Report for This Property
The Home Valuation Report is an in-depth analysis detailing your home's value as well as a comparison with similar homes in the area
Home Values in the Area
Average Home Value in this Area
Purchase History
| Date | Buyer | Sale Price | Title Company |
|---|---|---|---|
| Berlin Thomas | $236,900 | Watermark Title Agcy Qualia | |
| Larson Densie A | $181,970 | Watermark Title Agency | |
| Janning Jacqueline L | $160,000 | -- | |
| Anderson Fred | $185,000 | -- | |
| Wojciak Mark M | $31,900 | -- | |
| Wojciak Michael L | $31,900 | -- |
Source: Public Records
Mortgage History
| Date | Status | Borrower | Loan Amount |
|---|---|---|---|
| Open | Berlin Thomas | $229,793 |
Source: Public Records
Tax History Compared to Growth
Tax History
| Year | Tax Paid | Tax Assessment Tax Assessment Total Assessment is a certain percentage of the fair market value that is determined by local assessors to be the total taxable value of land and additions on the property. | Land | Improvement |
|---|---|---|---|---|
| 2025 | $3,526 | $318,000 | $70,000 | $248,000 |
| 2024 | $3,660 | $293,100 | $55,000 | $238,100 |
| 2023 | $3,492 | $309,800 | $65,000 | $244,800 |
| 2022 | $3,504 | $290,200 | $62,000 | $228,200 |
| 2021 | $3,286 | $244,000 | $35,000 | $209,000 |
| 2020 | $3,324 | $221,100 | $25,000 | $196,100 |
| 2019 | $3,134 | $216,500 | $0 | $0 |
| 2018 | $2,894 | $181,000 | $0 | $0 |
| 2017 | $2,730 | $160,200 | $0 | $0 |
| 2016 | $2,684 | $0 | $0 | $0 |
| 2015 | $2,582 | $0 | $0 | $0 |
| 2014 | -- | $0 | $0 | $0 |
Source: Public Records
Map
Nearby Homes
- 1004 Brandenburg Ln
- The Oak Ridge Plan at Carrigan Meadows
- The Waterford Plan at Carrigan Meadows
- The Madison Villa Plan at Carrigan Meadows
- The Windsor Villa Plan at Carrigan Meadows
- The Augusta Villa Plan at Carrigan Meadows
- The Washington Plan at Carrigan Meadows
- The Lakewood Plan at Carrigan Meadows
- The Weston Plan at Carrigan Meadows
- 1002 Brandenburg Ln
- 907 Brandenburg Ln
- 1004 Brandenburg Cir
- 1002 Brandenburg Cir
- 1012 Brandenburg Ln
- 1009 Brandenburg Ln
- 331 Bavaria Ln
- 110 Summerfield Dr
- XX Sect-05 Twp-118 Range-026
- 158 Summerfield Dr
- 160 Summerfield Dr
- 818 Cologne Ln
- 816 Cologne Ln
- 819 Cologne Ln
- 821 Cologne Ln
- 812 Cologne Ln
- 817 Cologne Ln
- 810 Cologne Ln
- 811 Cologne Ln
- 808 Cologne Ln
- 809 Cologne Ln
- 806 Cologne Ln
- 540 Frankfort Way
- 540 Frankfort Way
- 807 Cologne Ln
- 224 Douglas Dr
- 538 Frankfort Way
- 221 Douglas Dr
- 222 Douglas Dr
- 219 Douglas Dr
- 536 Frankfort Way
