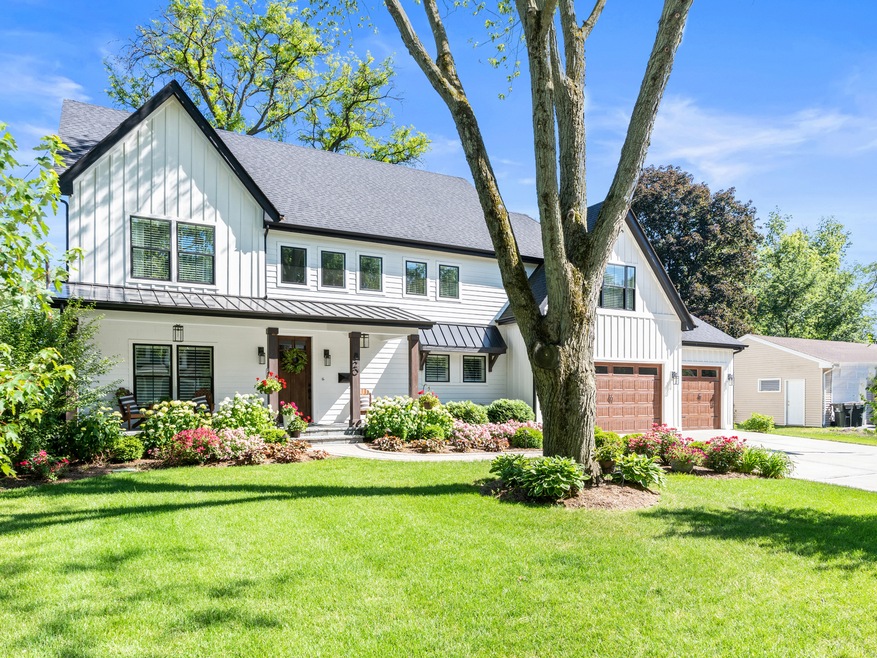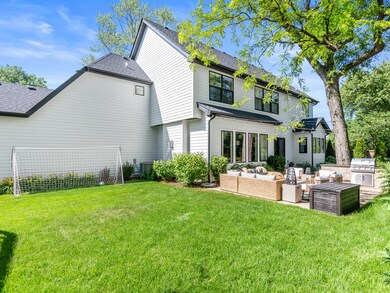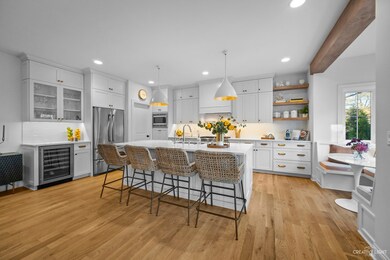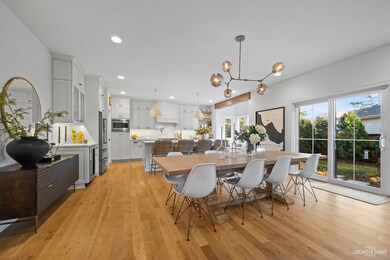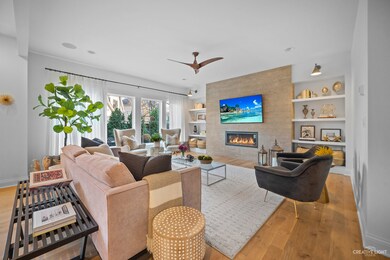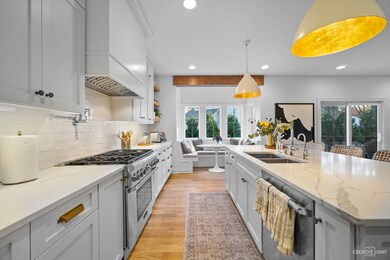
820 Douglas Ave Naperville, IL 60540
Downtown Naperville NeighborhoodHighlights
- Colonial Architecture
- Property is near a park
- Vaulted Ceiling
- Naper Elementary School Rated A
- Recreation Room
- 4-minute walk to Burlington Park
About This Home
As of August 2022Just Listed: 820 Douglas Ave, a beautiful home with a brand new feel in a highly desirable Downtown Naperville neighborhood. Have you been considering building? This custom home has the most up to date finishes without the new construction wait or cost! Each corner of the home has been thoughtfully appointed. Including first floor den, huge island kitchen with Thermador Appliances, walk in pantry plus a breakfast nook for casual family seating. Enjoy White Oak Hardwood floors throughout the main floor and upstairs hall. The luxury primary bedroom boasts 2 walk in closets and a spa-like bath. The second bedroom is a private ensuite with walk in closet and full bath. Bedrooms 3 & 4 have a Jack and Jill bath. Bedroom 5 is in the finished basement which also includes a full bath, bar/kitchenette, rec room and a separate play room (or 2nd home office). Set on an extra wide lot for the neighborhood (90ft wide), enjoy the spacious outdoors with lovely brick paver patio, built in grill, fire pit, play set and green space. Located near Burlington Park, West Green Park, Naper Elementary, Centennial Beach and Downtown Naperville restaurants and shops! This home includes upgraded energy efficiency and the attentions to healthy indoor air quality with no VOC paints or stains!
Last Agent to Sell the Property
Jameson Sotheby's International Realty License #475178918 Listed on: 07/06/2022

Home Details
Home Type
- Single Family
Est. Annual Taxes
- $20,864
Year Built
- Built in 2018
Lot Details
- Lot Dimensions are 90x100
- Paved or Partially Paved Lot
Parking
- 3 Car Attached Garage
- Driveway
- Parking Space is Owned
Home Design
- Colonial Architecture
- Tudor Architecture
- Asphalt Roof
Interior Spaces
- 3,150 Sq Ft Home
- 2-Story Property
- Bar
- Vaulted Ceiling
- Ceiling Fan
- Entrance Foyer
- Family Room with Fireplace
- Combination Kitchen and Dining Room
- Home Office
- Recreation Room
- Play Room
- Home Gym
Kitchen
- Electric Oven
- Gas Cooktop
- Range Hood
- Microwave
- Dishwasher
- Stainless Steel Appliances
- Disposal
Bedrooms and Bathrooms
- 4 Bedrooms
- 5 Potential Bedrooms
Laundry
- Laundry Room
- Dryer
- Washer
Finished Basement
- Basement Fills Entire Space Under The House
- Finished Basement Bathroom
Location
- Property is near a park
Schools
- Naper Elementary School
- Washington Junior High School
- Naperville North High School
Utilities
- Central Air
- Heating System Uses Natural Gas
- Lake Michigan Water
Listing and Financial Details
- Homeowner Tax Exemptions
Ownership History
Purchase Details
Home Financials for this Owner
Home Financials are based on the most recent Mortgage that was taken out on this home.Purchase Details
Home Financials for this Owner
Home Financials are based on the most recent Mortgage that was taken out on this home.Purchase Details
Home Financials for this Owner
Home Financials are based on the most recent Mortgage that was taken out on this home.Purchase Details
Home Financials for this Owner
Home Financials are based on the most recent Mortgage that was taken out on this home.Purchase Details
Home Financials for this Owner
Home Financials are based on the most recent Mortgage that was taken out on this home.Purchase Details
Home Financials for this Owner
Home Financials are based on the most recent Mortgage that was taken out on this home.Purchase Details
Home Financials for this Owner
Home Financials are based on the most recent Mortgage that was taken out on this home.Purchase Details
Home Financials for this Owner
Home Financials are based on the most recent Mortgage that was taken out on this home.Similar Homes in Naperville, IL
Home Values in the Area
Average Home Value in this Area
Purchase History
| Date | Type | Sale Price | Title Company |
|---|---|---|---|
| Warranty Deed | $1,320,000 | Hem Ronald M | |
| Warranty Deed | $1,165,000 | First American Title | |
| Warranty Deed | -- | Chicago Title Company | |
| Warranty Deed | $315,000 | Chicago Title Insurance Comp | |
| Interfamily Deed Transfer | -- | First American Title | |
| Warranty Deed | $218,500 | Law Title Pick Up | |
| Warranty Deed | $150,000 | -- | |
| Warranty Deed | $135,000 | -- |
Mortgage History
| Date | Status | Loan Amount | Loan Type |
|---|---|---|---|
| Open | $1,000,000 | New Conventional | |
| Previous Owner | $932,000 | New Conventional | |
| Previous Owner | $750,991 | Future Advance Clause Open End Mortgage | |
| Previous Owner | $280,000 | New Conventional | |
| Previous Owner | $42,000 | Credit Line Revolving | |
| Previous Owner | $298,000 | Stand Alone Refi Refinance Of Original Loan | |
| Previous Owner | $202,700 | Unknown | |
| Previous Owner | $204,000 | Unknown | |
| Previous Owner | $174,800 | Purchase Money Mortgage | |
| Previous Owner | $100,000 | Purchase Money Mortgage | |
| Previous Owner | $108,000 | Balloon | |
| Closed | $32,775 | No Value Available |
Property History
| Date | Event | Price | Change | Sq Ft Price |
|---|---|---|---|---|
| 08/19/2022 08/19/22 | Sold | $1,320,000 | 0.0% | $419 / Sq Ft |
| 07/09/2022 07/09/22 | Pending | -- | -- | -- |
| 07/06/2022 07/06/22 | For Sale | $1,320,000 | +11.9% | $419 / Sq Ft |
| 06/24/2021 06/24/21 | Pending | -- | -- | -- |
| 06/24/2021 06/24/21 | For Sale | $1,179,900 | +1.3% | $375 / Sq Ft |
| 06/16/2021 06/16/21 | Sold | $1,165,000 | +3.8% | $370 / Sq Ft |
| 05/25/2018 05/25/18 | Sold | $1,122,034 | +22.3% | $368 / Sq Ft |
| 05/20/2017 05/20/17 | Pending | -- | -- | -- |
| 04/21/2017 04/21/17 | For Sale | $917,750 | -- | $301 / Sq Ft |
Tax History Compared to Growth
Tax History
| Year | Tax Paid | Tax Assessment Tax Assessment Total Assessment is a certain percentage of the fair market value that is determined by local assessors to be the total taxable value of land and additions on the property. | Land | Improvement |
|---|---|---|---|---|
| 2024 | $23,533 | $391,729 | $112,692 | $279,037 |
| 2023 | $22,319 | $351,990 | $101,260 | $250,730 |
| 2022 | $21,610 | $340,460 | $97,240 | $243,220 |
| 2021 | $20,864 | $328,310 | $93,770 | $234,540 |
| 2020 | $20,798 | $328,310 | $93,770 | $234,540 |
| 2019 | $20,076 | $312,260 | $89,190 | $223,070 |
| 2018 | $13,945 | $85,900 | $85,900 | $0 |
| 2017 | $6,830 | $108,770 | $82,990 | $25,780 |
| 2016 | $7,200 | $112,360 | $79,640 | $32,720 |
| 2015 | $7,206 | $106,690 | $75,620 | $31,070 |
| 2014 | $7,246 | $104,170 | $73,580 | $30,590 |
| 2013 | $7,197 | $104,890 | $74,090 | $30,800 |
Agents Affiliated with this Home
-

Seller's Agent in 2022
Kimberly Marino
Jameson Sotheby's International Realty
(630) 732-1299
33 in this area
137 Total Sales
-

Buyer's Agent in 2022
Alice Chin
Compass
(630) 425-2868
10 in this area
443 Total Sales
-

Seller's Agent in 2021
Brett McIntyre
john greene Realtor
(630) 253-3629
5 in this area
203 Total Sales
-

Seller Co-Listing Agent in 2021
Beth Schoonenberg
john greene Realtor
(630) 606-9057
7 in this area
149 Total Sales
-

Buyer's Agent in 2018
Mary Derman
Keller Williams Preferred Rlty
(708) 381-1951
458 Total Sales
Map
Source: Midwest Real Estate Data (MRED)
MLS Number: 11445407
APN: 07-13-102-004
- 33 N Fremont St
- 21 Forest Ave
- 943 Elderberry Cir Unit 303
- 415 Jackson Ave Unit 1
- 219 Spring Ave
- 103 S Webster St
- 107 S Webster St
- 511 Aurora Ave Unit 413
- 511 Aurora Ave Unit 416
- 482 River Front Cir
- 509 Aurora Ave Unit 409
- 509 Aurora Ave Unit 305
- 509 Aurora Ave Unit 117
- 1131 Candlenut Dr
- 251 Claremont Dr
- 660 N Eagle St
- 977 West Ct Unit A
- 630 Zaininger Ave Unit D
- 985 West Ct Unit D
- 450 Valley Dr Unit 201
