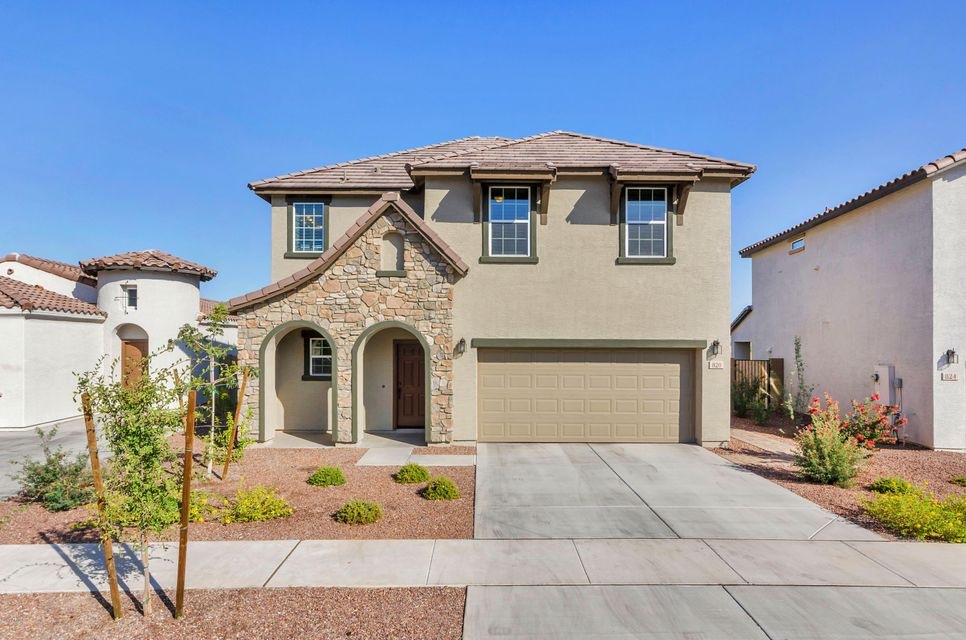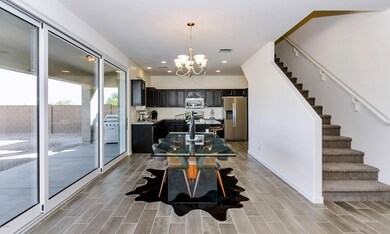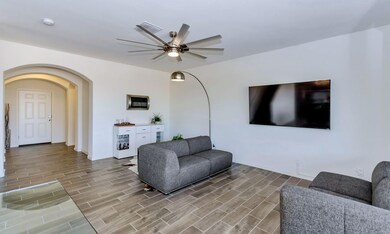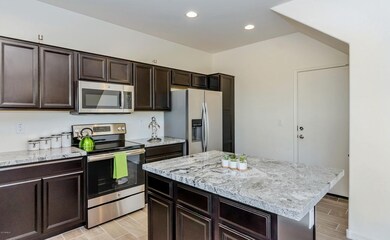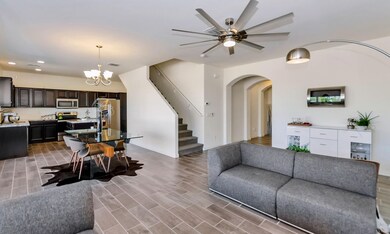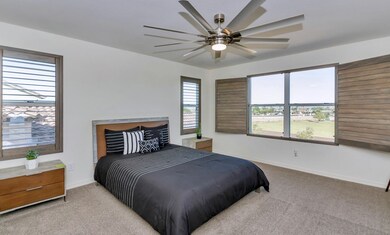
820 E Constance Way Phoenix, AZ 85042
South Mountain NeighborhoodHighlights
- Heated Pool
- Gated Community
- Granite Countertops
- Phoenix Coding Academy Rated A
- City Lights View
- Eat-In Kitchen
About This Home
As of August 2025Bring your most discerning buyers! Like new! IMMACULATE home in GATED community. Soak your worries away from the over sized tub overlooking South Mountain before being awed by the unobstructed views of the city skyline from your bedroom. How about a full wall of floor to ceiling glass sliders to greet you as you walk into the back yard. The seller just spent over $10k on custom stained shutters, granite counter tops, with over sized sink and 72'' ceiling fans in the formal living room and master. Smart home features include a WiFi front door lock, automated outside lighting and independently controlled fresh HVAC system. No neighbors behind you! Back yard is a blank slate, create your own oasis.Community pool and green areas, too! Close to downtown, airport, ASU! Come home!
Last Agent to Sell the Property
Patricia Hohmann
SERHANT. License #SA654528000 Listed on: 10/06/2017

Last Buyer's Agent
Lionel Thundercl Gomez
TCB Realty License #BR629665000
Home Details
Home Type
- Single Family
Est. Annual Taxes
- $2,446
Year Built
- Built in 2016
Lot Details
- 5,498 Sq Ft Lot
- Desert faces the front of the property
- Block Wall Fence
- Sprinklers on Timer
Parking
- 2 Car Garage
Property Views
- City Lights
- Mountain
Home Design
- Wood Frame Construction
- Tile Roof
Interior Spaces
- 1,935 Sq Ft Home
- 2-Story Property
- Ceiling Fan
- Double Pane Windows
Kitchen
- Eat-In Kitchen
- Breakfast Bar
- Built-In Microwave
- Dishwasher
- Kitchen Island
- Granite Countertops
Flooring
- Carpet
- Tile
Bedrooms and Bathrooms
- 3 Bedrooms
- Walk-In Closet
- Primary Bathroom is a Full Bathroom
- 2.5 Bathrooms
- Dual Vanity Sinks in Primary Bathroom
- Bathtub With Separate Shower Stall
Laundry
- Laundry in unit
- Dryer
- Washer
Home Security
- Security System Owned
- Fire Sprinkler System
Outdoor Features
- Heated Pool
- Patio
Schools
- Maxine O Bush Elementary School
- South Mountain High School
Utilities
- Refrigerated Cooling System
- Heating Available
Additional Features
- Mechanical Fresh Air
- Property is near a bus stop
Listing and Financial Details
- Home warranty included in the sale of the property
- Tax Lot 19
- Assessor Parcel Number 300-19-062
Community Details
Overview
- Property has a Home Owners Association
- Aam Association, Phone Number (602) 957-9191
- Built by Ryland
- Villages At Verona Subdivision
Recreation
- Community Playground
- Heated Community Pool
- Bike Trail
Security
- Gated Community
Ownership History
Purchase Details
Home Financials for this Owner
Home Financials are based on the most recent Mortgage that was taken out on this home.Purchase Details
Home Financials for this Owner
Home Financials are based on the most recent Mortgage that was taken out on this home.Purchase Details
Home Financials for this Owner
Home Financials are based on the most recent Mortgage that was taken out on this home.Similar Homes in the area
Home Values in the Area
Average Home Value in this Area
Purchase History
| Date | Type | Sale Price | Title Company |
|---|---|---|---|
| Warranty Deed | $474,000 | Capital Title | |
| Warranty Deed | $297,000 | Empire West Title Agency Llc | |
| Special Warranty Deed | $263,990 | None Available |
Mortgage History
| Date | Status | Loan Amount | Loan Type |
|---|---|---|---|
| Open | $465,414 | FHA | |
| Previous Owner | $308,000 | New Conventional | |
| Previous Owner | $284,800 | New Conventional | |
| Previous Owner | $288,090 | New Conventional | |
| Previous Owner | $211,192 | New Conventional |
Property History
| Date | Event | Price | Change | Sq Ft Price |
|---|---|---|---|---|
| 08/06/2025 08/06/25 | Sold | $474,000 | 0.0% | $239 / Sq Ft |
| 06/23/2025 06/23/25 | For Sale | $474,000 | +59.6% | $239 / Sq Ft |
| 03/02/2018 03/02/18 | Sold | $297,000 | -0.6% | $153 / Sq Ft |
| 02/01/2018 02/01/18 | Pending | -- | -- | -- |
| 01/24/2018 01/24/18 | Price Changed | $298,900 | -0.3% | $154 / Sq Ft |
| 10/06/2017 10/06/17 | For Sale | $299,900 | +13.6% | $155 / Sq Ft |
| 01/06/2017 01/06/17 | Sold | $263,990 | 0.0% | $136 / Sq Ft |
| 10/29/2016 10/29/16 | Pending | -- | -- | -- |
| 10/27/2016 10/27/16 | Price Changed | $263,990 | +1.1% | $136 / Sq Ft |
| 10/24/2016 10/24/16 | For Sale | $260,990 | -- | $135 / Sq Ft |
Tax History Compared to Growth
Tax History
| Year | Tax Paid | Tax Assessment Tax Assessment Total Assessment is a certain percentage of the fair market value that is determined by local assessors to be the total taxable value of land and additions on the property. | Land | Improvement |
|---|---|---|---|---|
| 2025 | $2,893 | $21,962 | -- | -- |
| 2024 | $2,805 | $20,917 | -- | -- |
| 2023 | $2,805 | $35,500 | $7,100 | $28,400 |
| 2022 | $2,746 | $26,820 | $5,360 | $21,460 |
| 2021 | $2,832 | $26,050 | $5,210 | $20,840 |
| 2020 | $2,797 | $25,480 | $5,090 | $20,390 |
| 2019 | $2,702 | $23,330 | $4,660 | $18,670 |
| 2018 | $2,625 | $22,880 | $4,570 | $18,310 |
| 2017 | $2,446 | $19,820 | $3,960 | $15,860 |
| 2016 | $106 | $1,320 | $1,320 | $0 |
| 2015 | $106 | $768 | $768 | $0 |
Agents Affiliated with this Home
-
Kionna Comer

Seller's Agent in 2025
Kionna Comer
Keller Williams Arizona Realty
(402) 578-7974
2 in this area
30 Total Sales
-
Victor Teye

Buyer's Agent in 2025
Victor Teye
Real Broker
(602) 932-0734
2 in this area
45 Total Sales
-
P
Seller's Agent in 2018
Patricia Hohmann
SERHANT.
-
Mary Jo Santistevan

Seller Co-Listing Agent in 2018
Mary Jo Santistevan
SERHANT.
(480) 703-4085
1 in this area
221 Total Sales
-
L
Buyer's Agent in 2018
Lionel Thundercl Gomez
TCB Realty
-
D
Seller's Agent in 2017
Doug Szopinski
Lennar Sales Corp
Map
Source: Arizona Regional Multiple Listing Service (ARMLS)
MLS Number: 5670339
APN: 300-19-062
- 737 E Harwell Rd
- 909 E Harwell Rd
- 852 E Gary Ln
- 7936 S 7th Way
- 8221 S 9th St
- 1129 E South Mountain Ave
- 8218 S 7th St Unit OFC
- 8218 S 7th St Unit 163
- 1325 E Branham Ln
- 29 E Baseline Rd
- 27 E Baseline Rd Unit 4
- 8618 S 9th Place
- 303 E South Mountain Ave Unit 148
- 303 E South Mountain Ave Unit 17
- 8810 S 9th St
- 7312 S 13th Way
- 1352 E Dunbar Dr
- 6630 S 11th St Unit 1
- 921 E Beth Dr
- 219 E Valley View Dr
