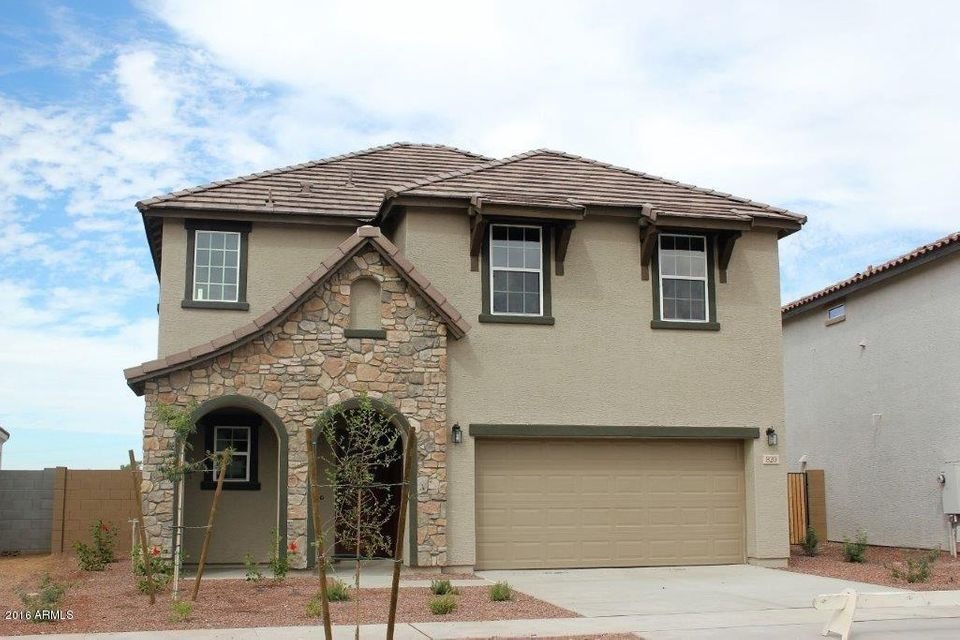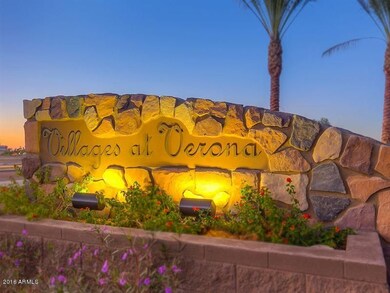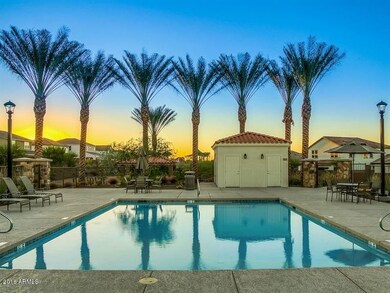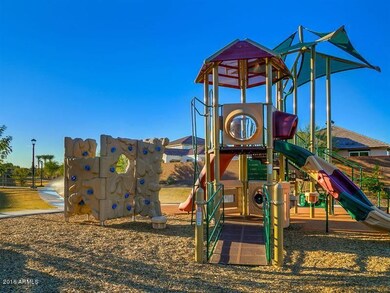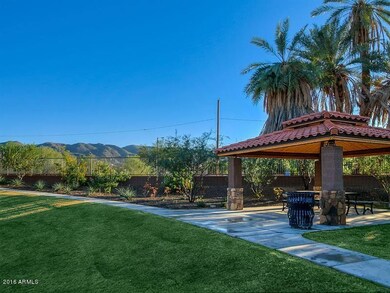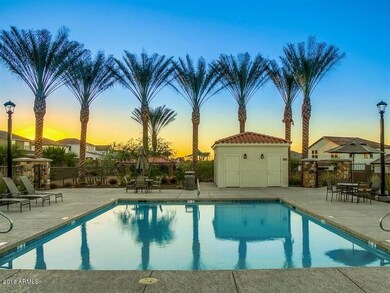
820 E Constance Way Phoenix, AZ 85042
South Mountain NeighborhoodHighlights
- Gated Community
- Granite Countertops
- Eat-In Kitchen
- Phoenix Coding Academy Rated A
- Community Pool
- Double Pane Windows
About This Home
As of March 2018Brand new completed home ready for immediate move in. This spacious great room concept with 3 bedrooms, 2 1/2 baths, plus a large loft features upgraded cabinets, stainless appliances and large pantry. Located at 7th street and Baseline, Villages at Verona offers brand new homes in a gorgeous new gated community, convenient to downtown Phoenix, near all the sporting venues such as Chase Field, Talking Stick Resort Arena, ASU downtown campus, Thunderbird Golf Course and Resort, Sky Harbor Airport, and Papago Park. This prime location offers beautiful mountain views, a community pool and quick access to the hundreds of miles of biking and hiking trails South Mountain has to offer.
Last Agent to Sell the Property
Doug Szopinski
Lennar Sales Corp License #SA500497000
Home Details
Home Type
- Single Family
Est. Annual Taxes
- $1,200
Year Built
- Built in 2016
Lot Details
- 5,498 Sq Ft Lot
- Desert faces the front of the property
- Block Wall Fence
HOA Fees
- $120 Monthly HOA Fees
Parking
- 2 Car Garage
Home Design
- Home to be built
- Wood Frame Construction
- Tile Roof
- Stucco
Interior Spaces
- 1,935 Sq Ft Home
- 2-Story Property
- Double Pane Windows
- ENERGY STAR Qualified Windows with Low Emissivity
Kitchen
- Eat-In Kitchen
- Breakfast Bar
- Built-In Microwave
- Kitchen Island
- Granite Countertops
Flooring
- Carpet
- Tile
Bedrooms and Bathrooms
- 3 Bedrooms
- Primary Bathroom is a Full Bathroom
- 3 Bathrooms
- Dual Vanity Sinks in Primary Bathroom
- Bathtub With Separate Shower Stall
Schools
- Maxine O Bush Elementary School
- South Mountain High School
Utilities
- Refrigerated Cooling System
- Heating Available
Listing and Financial Details
- Tax Lot 19
- Assessor Parcel Number 300-19-062
Community Details
Overview
- Association fees include ground maintenance
- Aam Association, Phone Number (602) 957-9191
- Built by CalAtlantic Homes
- Villages At Verona Subdivision
Recreation
- Community Playground
- Community Pool
- Bike Trail
Security
- Gated Community
Ownership History
Purchase Details
Home Financials for this Owner
Home Financials are based on the most recent Mortgage that was taken out on this home.Purchase Details
Home Financials for this Owner
Home Financials are based on the most recent Mortgage that was taken out on this home.Map
Similar Homes in Phoenix, AZ
Home Values in the Area
Average Home Value in this Area
Purchase History
| Date | Type | Sale Price | Title Company |
|---|---|---|---|
| Warranty Deed | $297,000 | Empire West Title Agency Llc | |
| Special Warranty Deed | $263,990 | None Available |
Mortgage History
| Date | Status | Loan Amount | Loan Type |
|---|---|---|---|
| Open | $308,000 | New Conventional | |
| Closed | $284,800 | New Conventional | |
| Closed | $288,090 | New Conventional | |
| Previous Owner | $211,192 | New Conventional |
Property History
| Date | Event | Price | Change | Sq Ft Price |
|---|---|---|---|---|
| 03/02/2018 03/02/18 | Sold | $297,000 | -0.6% | $153 / Sq Ft |
| 02/01/2018 02/01/18 | Pending | -- | -- | -- |
| 01/24/2018 01/24/18 | Price Changed | $298,900 | -0.3% | $154 / Sq Ft |
| 10/06/2017 10/06/17 | For Sale | $299,900 | +13.6% | $155 / Sq Ft |
| 01/06/2017 01/06/17 | Sold | $263,990 | 0.0% | $136 / Sq Ft |
| 10/29/2016 10/29/16 | Pending | -- | -- | -- |
| 10/27/2016 10/27/16 | Price Changed | $263,990 | +1.1% | $136 / Sq Ft |
| 10/24/2016 10/24/16 | For Sale | $260,990 | -- | $135 / Sq Ft |
Tax History
| Year | Tax Paid | Tax Assessment Tax Assessment Total Assessment is a certain percentage of the fair market value that is determined by local assessors to be the total taxable value of land and additions on the property. | Land | Improvement |
|---|---|---|---|---|
| 2025 | $2,893 | $21,962 | -- | -- |
| 2024 | $2,805 | $20,917 | -- | -- |
| 2023 | $2,805 | $35,500 | $7,100 | $28,400 |
| 2022 | $2,746 | $26,820 | $5,360 | $21,460 |
| 2021 | $2,832 | $26,050 | $5,210 | $20,840 |
| 2020 | $2,797 | $25,480 | $5,090 | $20,390 |
| 2019 | $2,702 | $23,330 | $4,660 | $18,670 |
| 2018 | $2,625 | $22,880 | $4,570 | $18,310 |
| 2017 | $2,446 | $19,820 | $3,960 | $15,860 |
| 2016 | $106 | $1,320 | $1,320 | $0 |
| 2015 | $106 | $768 | $768 | $0 |
Source: Arizona Regional Multiple Listing Service (ARMLS)
MLS Number: 5515880
APN: 300-19-062
- 808 E Constance Way
- 906 E Beautiful Ln
- 842 E Beverly Rd
- 737 E Harwell Rd
- 852 E Gary Ln
- 7936 S 7th Way
- 928 E Valencia Dr
- 711 E Highline Canal Rd
- 8055 S 7th St
- 909 E Desert Ln
- 735 E Desert Ln
- 8221 S 9th St
- 949 E Desert Ln
- 1129 E South Mountain Ave
- 8218 S 7th St Unit 163
- 1109 E Caldwell St
- 29 E Baseline Rd
- 8608 S 9th Place
- 27 E Baseline Rd Unit 4
- 303 E South Mountain Ave Unit 31
