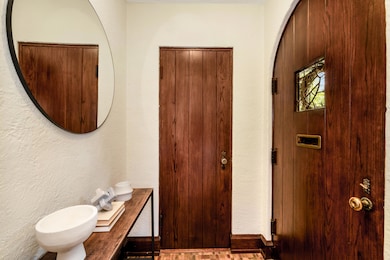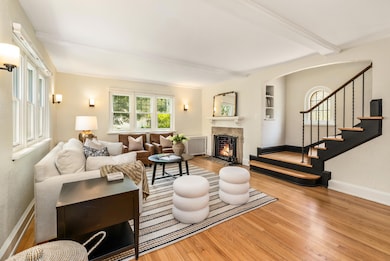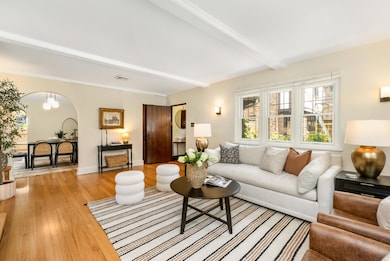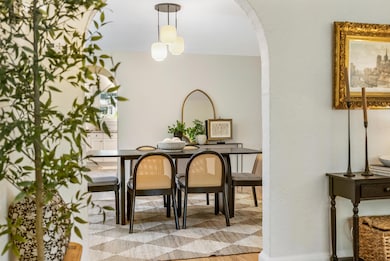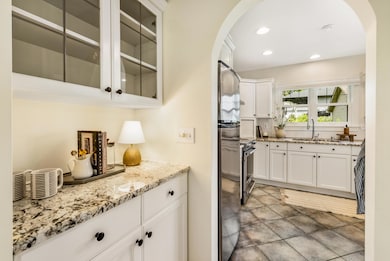
820 E Lake Forest Ave Milwaukee, WI 53217
Estimated payment $4,630/month
Highlights
- Property is near public transit
- Tudor Architecture
- Walk-In Closet
- Richards Elementary School Rated A
- 2.5 Car Detached Garage
- Central Air
About This Home
Stunning Tudor on sought after street in the heart of Whitefish Bay! From the moment you enter, you are greeted with stunning woodwork, beamed ceilings, a natural stone fireplace and an exposed iron staircase. The kitchen is complete with granite counters, maple cabinets, heated ceramic tile floors and stainless steel appliances. Upstairs you will find three spacious bedrooms complete with hardwood floors throughout. One full bathroom upstairs and another on the main level makes for easy living. Enjoy all Whitefish Bay has to offer with walking distance to top rated schools, amazing parks, shopping on Silver Spring and beautiful Lake Michigan.
Listing Agent
Keller Williams Realty-Milwaukee North Shore License #48420-90 Listed on: 07/14/2025

Home Details
Home Type
- Single Family
Est. Annual Taxes
- $8,432
Parking
- 2.5 Car Detached Garage
- Garage Door Opener
- Shared Driveway
Home Design
- Tudor Architecture
- Brick Exterior Construction
Interior Spaces
- 2-Story Property
Kitchen
- Oven
- Range
- Microwave
- Dishwasher
Bedrooms and Bathrooms
- 3 Bedrooms
- Walk-In Closet
- 2 Full Bathrooms
Laundry
- Dryer
- Washer
Partially Finished Basement
- Partial Basement
- Block Basement Construction
Schools
- Richards Elementary School
- Whitefish Bay Middle School
- Whitefish Bay High School
Utilities
- Central Air
- Heating System Uses Natural Gas
- Radiant Heating System
- High Speed Internet
Additional Features
- 5,227 Sq Ft Lot
- Property is near public transit
Listing and Financial Details
- Exclusions: Seller's personal property, audio-visual equipment
- Assessor Parcel Number 1980063000
Map
Home Values in the Area
Average Home Value in this Area
Tax History
| Year | Tax Paid | Tax Assessment Tax Assessment Total Assessment is a certain percentage of the fair market value that is determined by local assessors to be the total taxable value of land and additions on the property. | Land | Improvement |
|---|---|---|---|---|
| 2023 | $8,924 | $501,600 | $163,900 | $337,700 |
| 2022 | $8,924 | $477,800 | $140,100 | $337,700 |
| 2021 | $8,924 | $477,800 | $140,100 | $337,700 |
| 2020 | $9,301 | $477,800 | $140,100 | $337,700 |
| 2019 | $9,465 | $477,800 | $140,100 | $337,700 |
| 2018 | $8,453 | $375,300 | $128,400 | $246,900 |
| 2017 | $8,686 | $375,300 | $128,400 | $246,900 |
| 2016 | $8,633 | $375,300 | $128,400 | $246,900 |
| 2015 | $8,581 | $375,300 | $128,400 | $246,900 |
| 2014 | $8,458 | $375,300 | $128,400 | $246,900 |
| 2013 | $8,262 | $367,800 | $128,400 | $239,400 |
Property History
| Date | Event | Price | Change | Sq Ft Price |
|---|---|---|---|---|
| 07/14/2025 07/14/25 | For Sale | $709,000 | 0.0% | $275 / Sq Ft |
| 07/12/2025 07/12/25 | For Sale | $709,000 | 0.0% | $275 / Sq Ft |
| 01/04/2025 01/04/25 | Off Market | $709,000 | -- | -- |
| 04/05/2021 04/05/21 | Sold | $589,900 | 0.0% | $229 / Sq Ft |
| 02/06/2021 02/06/21 | Pending | -- | -- | -- |
| 01/31/2021 01/31/21 | For Sale | $589,900 | +14.0% | $229 / Sq Ft |
| 05/18/2018 05/18/18 | Sold | $517,575 | 0.0% | $255 / Sq Ft |
| 05/14/2018 05/14/18 | Pending | -- | -- | -- |
| 03/28/2018 03/28/18 | For Sale | $517,575 | -- | $255 / Sq Ft |
Purchase History
| Date | Type | Sale Price | Title Company |
|---|---|---|---|
| Warranty Deed | $589,900 | None Available | |
| Warranty Deed | $517,600 | None Available | |
| Warranty Deed | $347,000 | None Available | |
| Warranty Deed | $475,000 | Pts | |
| Warranty Deed | $350,000 | -- | |
| Warranty Deed | $220,000 | -- |
Mortgage History
| Date | Status | Loan Amount | Loan Type |
|---|---|---|---|
| Open | $391,900 | New Conventional | |
| Previous Owner | $403,000 | New Conventional | |
| Previous Owner | $414,060 | New Conventional | |
| Previous Owner | $30,000 | Unknown | |
| Previous Owner | $193,740 | Construction | |
| Previous Owner | $277,600 | New Conventional | |
| Previous Owner | $352,000 | New Conventional | |
| Previous Owner | $372,000 | Unknown | |
| Previous Owner | $380,000 | Purchase Money Mortgage | |
| Previous Owner | $135,873 | Credit Line Revolving | |
| Previous Owner | $60,000 | Credit Line Revolving | |
| Previous Owner | $280,000 | Purchase Money Mortgage | |
| Previous Owner | $170,000 | Purchase Money Mortgage |
Similar Homes in Milwaukee, WI
Source: Metro MLS
MLS Number: 1925594
APN: 198-0063-000
- 5552 N Berkeley Blvd
- 423 E Lexington Blvd
- 5462 N Shoreland Ave
- 5418 N Shoreland Ave
- 5160 N Idlewild Ave
- 5561 N Kent Ave
- 5835 N Lake Dr
- 5821 N Santa Monica Blvd
- 5243 N Kent Ave
- 5463 N Lydell Ave
- 5142 N Shoreland Ave
- 5160 N Kent Ave
- 5961 N Lake Dr
- 5822 N Bay Ridge Ave
- 5966 N Santa Monica Blvd
- 6012 N Lake Dr
- 5975 N Shoreland Ave
- 5030 N Kent Ave
- 6123 N Berkeley Blvd
- 6054 N Bay Ridge Ave
- 5457 N Berkeley Blvd
- 5663 N Consaul Place
- 401 E Beaumont Ave
- 820-834 E Henry Clay St
- 600 E Henry Clay St
- 5171 N Elkhart Ave
- 406 E Henry Clay St Unit 4
- 505 Henry Clay St E
- 5843 N Maitland Ct
- 5577 N Kent Ave
- 5211 N Santa Monica Blvd Unit 4
- 226 E Henry Clay St Unit 4
- 225 E Henry Clay St Unit 1
- 5171 N Santa Monica Blvd Unit 2
- 5706 N Bay Ridge Ave Unit Upper Unit
- 5400 N Iroquois Ave
- 4955 N Santa Monica Blvd Unit 1
- 4961 N Santa Monica Blvd Unit 2
- 4951 N Santa Monica Blvd Unit 1
- 5905 N Lydell Ave

