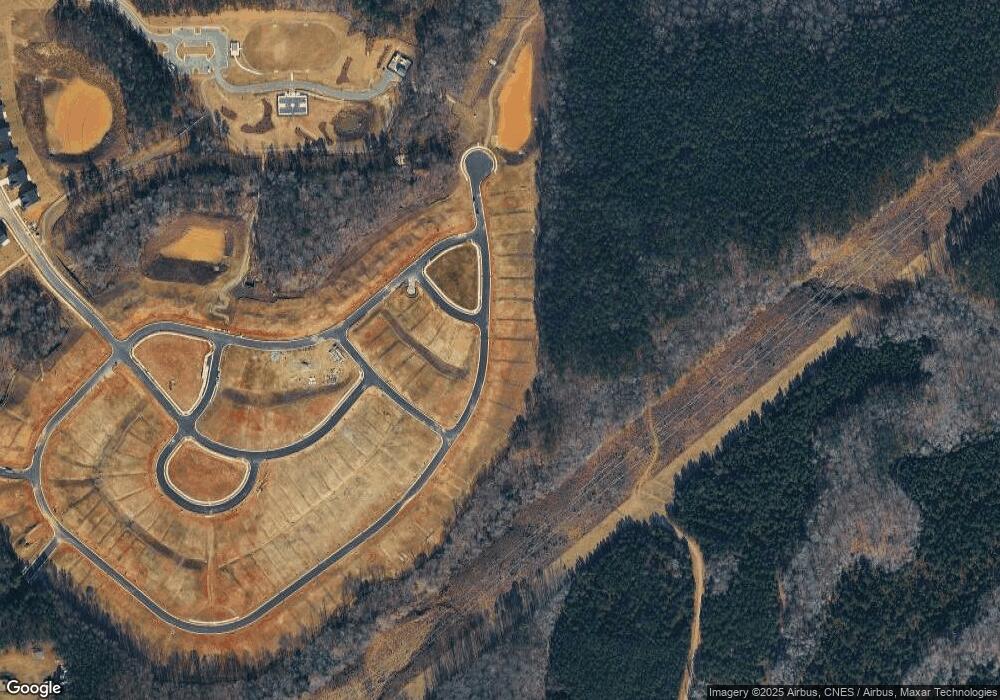820 Emerald Bay Cir Unit 762 Raleigh, NC 27610
Shotwell Neighborhood
5
Beds
4
Baths
3,166
Sq Ft
8,712
Sq Ft Lot
About This Home
This home is located at 820 Emerald Bay Cir Unit 762, Raleigh, NC 27610. 820 Emerald Bay Cir Unit 762 is a home located in Wake County with nearby schools including East Garner Elementary School, East Garner Middle School, and South Garner High.
Create a Home Valuation Report for This Property
The Home Valuation Report is an in-depth analysis detailing your home's value as well as a comparison with similar homes in the area
Home Values in the Area
Average Home Value in this Area
Tax History Compared to Growth
Map
Nearby Homes
- 159 Edge of Auburn Blvd
- 223 Aster Bloom Ln
- 104 Tombolo Way
- 112 Tombolo Way
- 175 Canyon Gap Way
- 669 Emerald Bay Cir
- 965 Jasper Mine Trail
- 969 Jasper Mine Trail
- 957 Jasper Mine Trail
- Somerset III Plan at Edge of Auburn - Sterling Collection
- Edison II w/ 3rd Floor Plan at Edge of Auburn - Classic Collection
- Winstead III Plan at Edge of Auburn - Sterling Collection
- Eastman III Plan at Edge of Auburn - Classic Collection
- 108 Tombolo Way
- Galvani II Plan at Edge of Auburn - Classic Collection
- 677 Emerald Bay Cir
- 7002 Farmdale Rd
- 4325 Auburn Knightdale Rd
- 203 Maroon Ct
- 3720 & 0 E Garner Rd
- 665 Emerald Bay Cir
- 733 Emerald Bay Cir
- 816 Emerald Bay Cir Unit 763
- 828 Emerald Bay Cir Unit 760
- 709 Emerald Bay Cir Unit 833
- 684 Emerald Bay Cir
- 1128 Topaz Cave Cir
- 1120 Topaz Cave Cir
- 824 Emerald Bay Cir
- 836 Emerald Bay Cir
- 932 Jasper Mine Trail
- 1104 Topaz Cave Cir
- 394 Glacier Lake Dr
- 640 Emerald Bay Cir
- 1016 Aspen View Dr
- 1017 Aspen View Dr
- 1004 Aspen View Dr
- 621 Emerald Bay Cir
- 617 Emerald Bay Cir
- 852 Emerald Bay Cir
