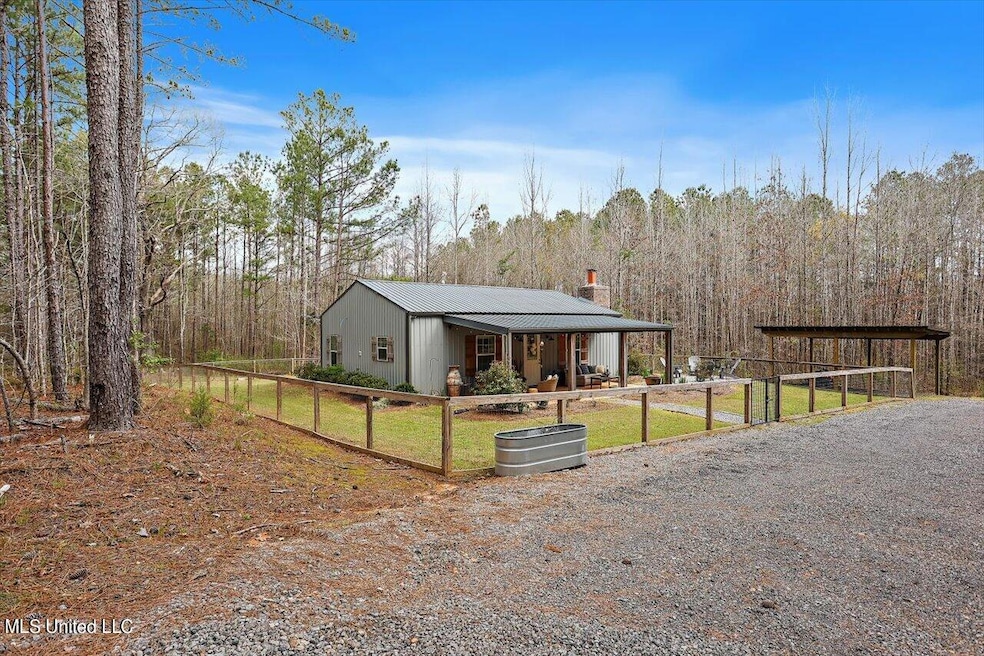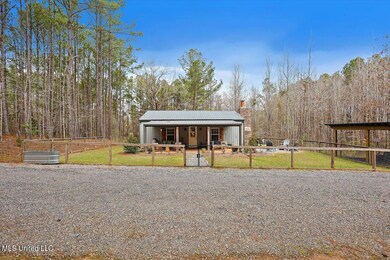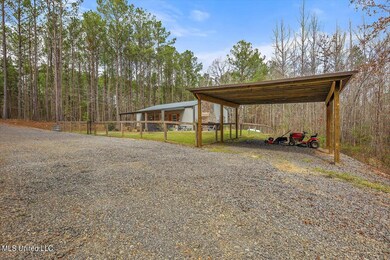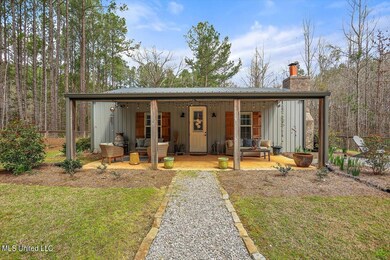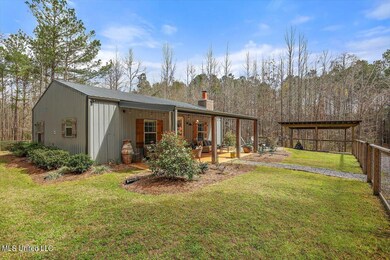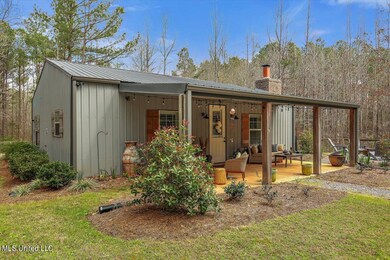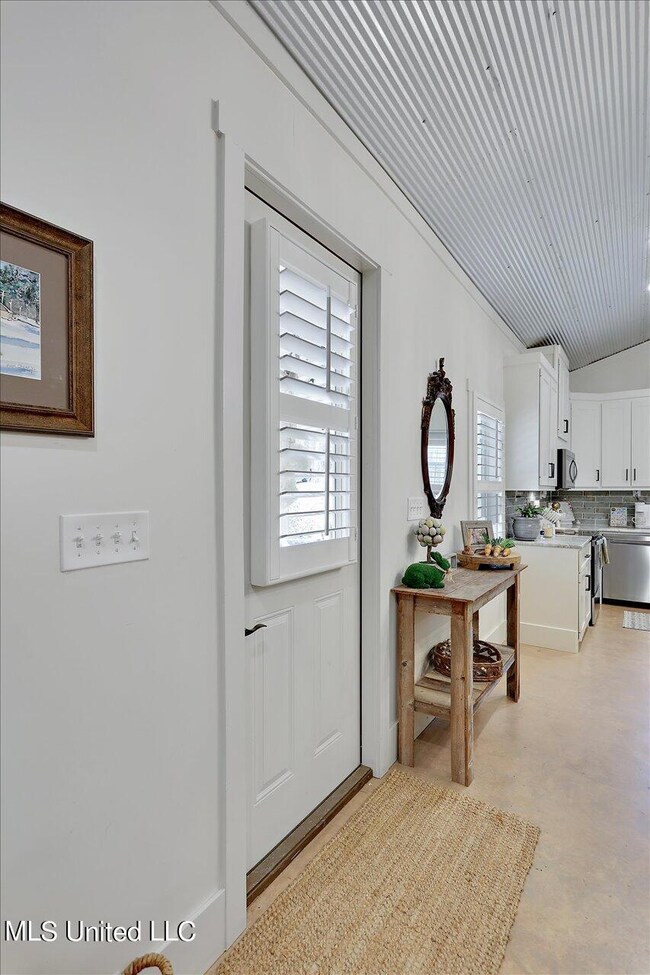
820 Forest Grove Rd Carthage, MS 39051
Highlights
- Multiple Fireplaces
- Vaulted Ceiling
- Private Yard
- Wooded Lot
- Granite Countertops
- No HOA
About This Home
As of April 2024Do you want your own personal slice of heaven on 20 Acres ? Look no further. If you are seeking serenity , amazing views, and a place to escape from reality this is it.
Situated on 20 Acres, is this 2 bedroom 2 bathroom Barndaminum/Cottage.
Located just off the Natchez Trace Parkway in Leake County near the Madison County Line.
Enter the black iron gated drive . You'll approach the charming 3 year old cottage with vaulted ceilings. Relax by the woodburning fireplace, or cook a homemade meal in the gourmet kitchen. Granite countertops, pantry, built in laundry, kitchen island.
Relax, Grill, or hang out under the 12x28 Front porch.
Yard is Fully Fenced making a great space for gardening or playing with pups.
Adventure on the 20 acres and you'll be certain to be amazed by the wildlife. 2 Shooting Houses make this property set up for the Outdoor Enthusiast. & Hunter, Two bridges alllow for full access of the property. There is also a 40' shipping container for extra storage of outdoor equipment.
This is the perfect place to carve out your own sanctuary.
Last Agent to Sell the Property
Local Real Estate License #S56855 Listed on: 04/02/2024
Home Details
Home Type
- Single Family
Year Built
- Built in 2020
Lot Details
- 20 Acre Lot
- Property is Fully Fenced
- Wooded Lot
- Many Trees
- Private Yard
Home Design
- Cabin
- Slab Foundation
- Metal Roof
- Metal Siding
Interior Spaces
- 1,073 Sq Ft Home
- 1-Story Property
- Dry Bar
- Vaulted Ceiling
- Ceiling Fan
- Multiple Fireplaces
- Raised Hearth
- Fireplace Features Masonry
- Propane Fireplace
- Vinyl Clad Windows
- Insulated Windows
- Insulated Doors
- Living Room with Fireplace
- Concrete Flooring
Kitchen
- Free-Standing Range
- Kitchen Island
- Granite Countertops
- Farmhouse Sink
Bedrooms and Bathrooms
- 2 Bedrooms
- 2 Full Bathrooms
Laundry
- Laundry in Kitchen
- Washer and Electric Dryer Hookup
Home Security
- Carbon Monoxide Detectors
- Fire and Smoke Detector
Parking
- 1 Carport Space
- Gravel Driveway
Outdoor Features
- Patio
- Outdoor Storage
- Porch
Schools
- Leake Central Elementary And Middle School
- Leake Central High School
Utilities
- Central Heating and Cooling System
- Heating System Uses Propane
- Electric Water Heater
Community Details
- No Home Owners Association
- Metes And Bounds Subdivision
Listing and Financial Details
- Assessor Parcel Number 103170014.01
Similar Homes in Carthage, MS
Home Values in the Area
Average Home Value in this Area
Property History
| Date | Event | Price | Change | Sq Ft Price |
|---|---|---|---|---|
| 04/26/2024 04/26/24 | Sold | -- | -- | -- |
| 04/12/2024 04/12/24 | Pending | -- | -- | -- |
| 04/02/2024 04/02/24 | Price Changed | $310,000 | -3.1% | $289 / Sq Ft |
| 04/02/2024 04/02/24 | For Sale | $320,000 | 0.0% | $298 / Sq Ft |
| 03/22/2024 03/22/24 | Pending | -- | -- | -- |
| 03/16/2024 03/16/24 | For Sale | $320,000 | +0.3% | $298 / Sq Ft |
| 06/07/2023 06/07/23 | Sold | -- | -- | -- |
| 05/08/2023 05/08/23 | Pending | -- | -- | -- |
| 05/03/2023 05/03/23 | For Sale | $319,000 | -- | $297 / Sq Ft |
Tax History Compared to Growth
Agents Affiliated with this Home
-
Rachael Boyer

Seller's Agent in 2024
Rachael Boyer
Local Real Estate
(601) 500-0563
43 Total Sales
-
Chelsey Mcmillen

Buyer's Agent in 2024
Chelsey Mcmillen
Keller Williams
(601) 807-8836
35 Total Sales
-
Allan Summerlin

Seller's Agent in 2023
Allan Summerlin
BHHS Gateway Real Estate
(601) 940-2126
74 Total Sales
-
A
Seller Co-Listing Agent in 2023
Amanda Summerlin
BHHS Gateway Real Estate
Map
Source: MLS United
MLS Number: 4073699
- 0 Highway 16 W Unit 11335944
- 0 Griffin Ln
- 2498 Highway 16 W
- Lot 3 Permenter Rd
- 853 Springwater Ranch Rd
- Lot A Swamp Rd Unit A
- Lot A Swamp Rd
- 916 Virgin Mary Rd
- 926 Virgin Mary Rd
- 0 Cauthen Rd
- 0 Virgin Mary Rd
- 261 Millville Rd
- 0 Millville Rd Unit 11467405
- 2445 Mississippi 43
- 112 Old Highway 13
- 112 Old Hwy 13
- 5237 Mississippi 43
- 0 Saint Anne Rd
- 0 Honeysucker Rd Unit 23876091
- 0 Honeysucker Rd Unit 4114494
