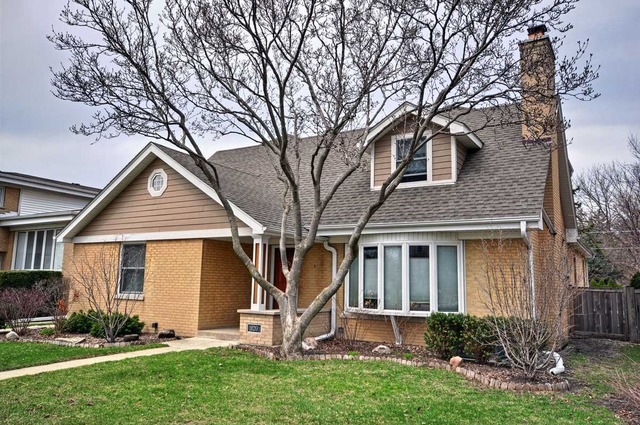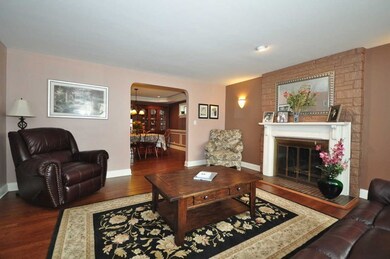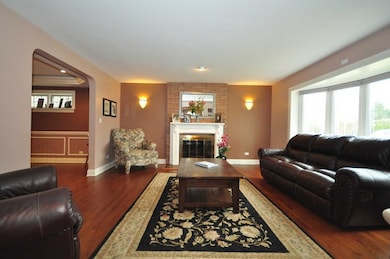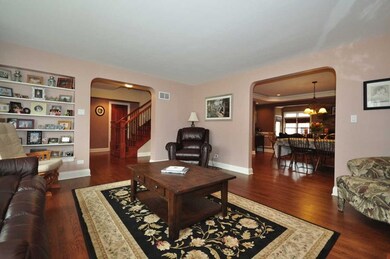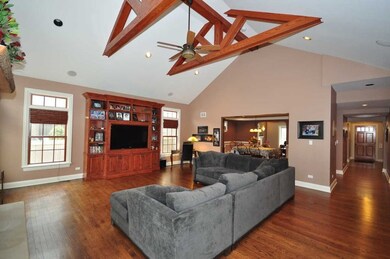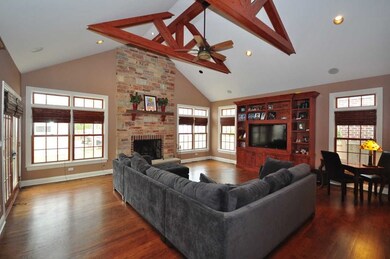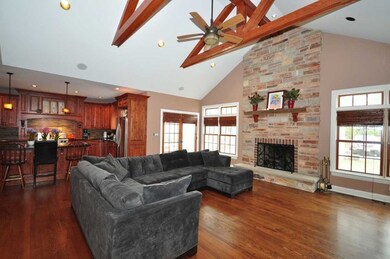
820 Hansen Place Park Ridge, IL 60068
Highlights
- Cape Cod Architecture
- Recreation Room
- Wood Flooring
- Eugene Field Elementary School Rated A-
- Vaulted Ceiling
- 4-minute walk to Hinkley Park
About This Home
As of November 2023DECEIVINGLY LARGE brick beauty remodeled & expanded in 2010! 4 bdrm,4 bath. Chef's kit w/island overlooks huge fam rm w/stone frplc & vaulted ceilings. New windows, roof, furnace, A/C, H2O tank, plumbing, electric, garage & so much more. Mud rm, kitchen pantry, master bdrm w/walk in closets & steam shower. Hardwood thru out. Enormous Lower Level w/bath, office,lndry, rec rm & 32x17 sunken fam rm w/frplc
Last Agent to Sell the Property
@properties Christie's International Real Estate License #475150779 Listed on: 04/11/2014

Home Details
Home Type
- Single Family
Est. Annual Taxes
- $17,179
Year Built
- 1950
Parking
- Detached Garage
- Garage Transmitter
- Garage Door Opener
- Parking Included in Price
- Garage Is Owned
Home Design
- Cape Cod Architecture
- Brick Exterior Construction
- Asphalt Shingled Roof
Interior Spaces
- Vaulted Ceiling
- Mud Room
- Home Office
- Recreation Room
- Wood Flooring
Kitchen
- Oven or Range
- Microwave
- High End Refrigerator
- Dishwasher
- Stainless Steel Appliances
- Kitchen Island
- Disposal
Bedrooms and Bathrooms
- Primary Bathroom is a Full Bathroom
- Dual Sinks
- Steam Shower
Laundry
- Dryer
- Washer
Finished Basement
- Basement Fills Entire Space Under The House
- Finished Basement Bathroom
Utilities
- Central Air
- Heating System Uses Gas
- Lake Michigan Water
Listing and Financial Details
- Homeowner Tax Exemptions
Ownership History
Purchase Details
Home Financials for this Owner
Home Financials are based on the most recent Mortgage that was taken out on this home.Purchase Details
Home Financials for this Owner
Home Financials are based on the most recent Mortgage that was taken out on this home.Purchase Details
Home Financials for this Owner
Home Financials are based on the most recent Mortgage that was taken out on this home.Purchase Details
Home Financials for this Owner
Home Financials are based on the most recent Mortgage that was taken out on this home.Similar Homes in Park Ridge, IL
Home Values in the Area
Average Home Value in this Area
Purchase History
| Date | Type | Sale Price | Title Company |
|---|---|---|---|
| Warranty Deed | $971,000 | Fidelity National Title | |
| Warranty Deed | $767,000 | Ct | |
| Warranty Deed | $522,000 | Pntn | |
| Administrators Deed | $254,000 | -- |
Mortgage History
| Date | Status | Loan Amount | Loan Type |
|---|---|---|---|
| Open | $440,000 | Construction | |
| Previous Owner | $100,000 | New Conventional | |
| Previous Owner | $510,000 | New Conventional | |
| Previous Owner | $600,000 | New Conventional | |
| Previous Owner | $613,600 | New Conventional | |
| Previous Owner | $300,600 | New Conventional | |
| Previous Owner | $304,000 | New Conventional | |
| Previous Owner | $308,000 | Unknown | |
| Previous Owner | $150,000 | Credit Line Revolving | |
| Previous Owner | $150,000 | Unknown | |
| Previous Owner | $345,700 | Unknown | |
| Previous Owner | $343,600 | Unknown | |
| Previous Owner | $342,769 | Unknown | |
| Previous Owner | $343,000 | Unknown | |
| Previous Owner | $71,000 | Credit Line Revolving | |
| Previous Owner | $343,000 | Unknown | |
| Previous Owner | $298,000 | Unknown | |
| Previous Owner | $225,000 | No Value Available |
Property History
| Date | Event | Price | Change | Sq Ft Price |
|---|---|---|---|---|
| 11/16/2023 11/16/23 | Sold | $971,000 | +2.2% | $365 / Sq Ft |
| 10/03/2023 10/03/23 | Pending | -- | -- | -- |
| 09/27/2023 09/27/23 | For Sale | $950,000 | +23.9% | $358 / Sq Ft |
| 07/03/2014 07/03/14 | Sold | $767,000 | -4.0% | $256 / Sq Ft |
| 05/03/2014 05/03/14 | Pending | -- | -- | -- |
| 04/11/2014 04/11/14 | For Sale | $799,000 | -- | $266 / Sq Ft |
Tax History Compared to Growth
Tax History
| Year | Tax Paid | Tax Assessment Tax Assessment Total Assessment is a certain percentage of the fair market value that is determined by local assessors to be the total taxable value of land and additions on the property. | Land | Improvement |
|---|---|---|---|---|
| 2024 | $17,179 | $63,159 | $13,500 | $49,659 |
| 2023 | $17,575 | $66,613 | $13,500 | $53,113 |
| 2022 | $17,575 | $71,000 | $13,500 | $57,500 |
| 2021 | $17,873 | $62,096 | $6,750 | $55,346 |
| 2020 | $17,230 | $62,096 | $6,750 | $55,346 |
| 2019 | $16,891 | $68,238 | $6,750 | $61,488 |
| 2018 | $15,629 | $58,049 | $5,812 | $52,237 |
| 2017 | $15,579 | $58,049 | $5,812 | $52,237 |
| 2016 | $15,242 | $58,049 | $5,812 | $52,237 |
| 2015 | $12,784 | $41,448 | $4,875 | $36,573 |
| 2014 | $11,755 | $41,448 | $4,875 | $36,573 |
| 2013 | $11,117 | $41,448 | $4,875 | $36,573 |
Agents Affiliated with this Home
-
Mario DiLorenzo

Seller's Agent in 2023
Mario DiLorenzo
Keller Williams ONEChicago
(847) 312-0912
41 in this area
159 Total Sales
-
Gretchen Gullo

Buyer's Agent in 2023
Gretchen Gullo
@ Properties
(847) 208-9471
43 in this area
98 Total Sales
-
Gina Paterno-Schrantz
G
Seller's Agent in 2014
Gina Paterno-Schrantz
@ Properties
(773) 450-2992
1 in this area
53 Total Sales
-
Jack Guest

Buyer's Agent in 2014
Jack Guest
Coldwell Banker Realty
(773) 443-8300
16 in this area
143 Total Sales
Map
Source: Midwest Real Estate Data (MRED)
MLS Number: MRD08582941
APN: 09-26-401-022-0000
- 421 Leonard St
- 812 Elm St
- 445 N Northwest Hwy
- 170 N Northwest Hwy Unit 410
- 170 N Northwest Hwy Unit 407
- 15 Busse Hwy
- 301 N Delphia Ave
- 809 W Touhy Ave
- 307 N Lincoln Ave
- 320 Grant Place
- 1333 W Touhy Ave Unit 102
- 230 Wisner St
- 101 Summit Ave Unit 307
- 1007 Austin Ave
- 720 N Western Ave Unit 10
- 1405 Cynthia Ave
- 909 Oakton St
- 1001 Oakton St
- 740 Wisner St
- 701 Oakton St
