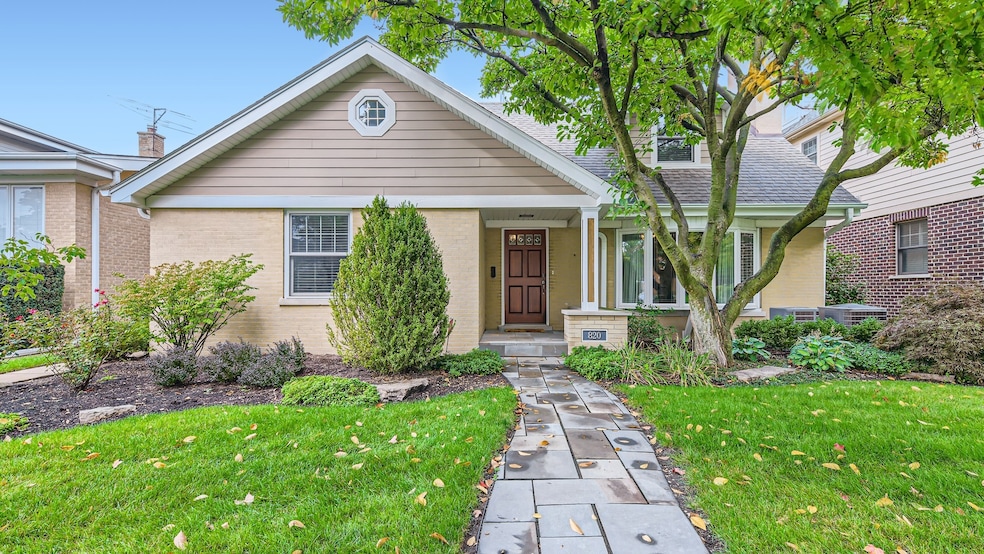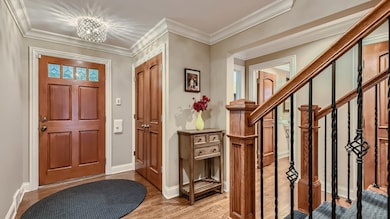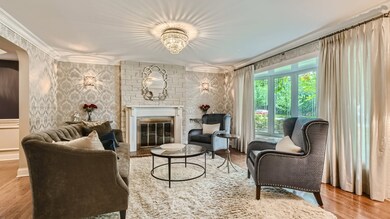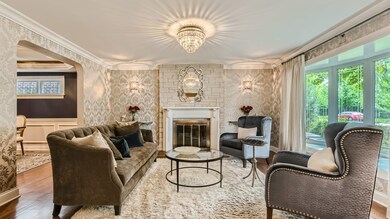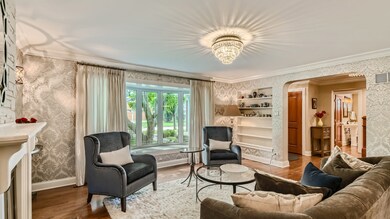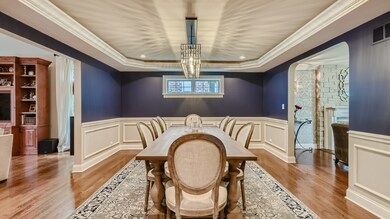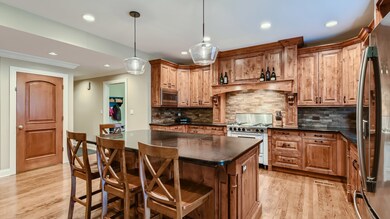
820 Hansen Place Park Ridge, IL 60068
Highlights
- Property is near a park
- Family Room with Fireplace
- Vaulted Ceiling
- Eugene Field Elementary School Rated A-
- Recreation Room
- 4-minute walk to Hinkley Park
About This Home
As of November 2023Multiple offers received, highest and best due by Tuesday October 3, 2023 at 5pm. Prime time location for this 4 bed, 3 full and 1 half bath, 2 car detached garage Park Ridge home. Just a short walk to Hinkley Park, Uptown and the Park Ridge Country Club. First floor features hardwood throughout, living room with crown molding, stone fireplace with white mantle and designer wallpaper. Next is your formal dining room with tray ceiling, gorgeous center hung light fixture and wainscoting. The living room opens up to the great room that combines the kitchen and family room. The kitchen features high end cabinetry, stainless steel appliances including a 5 Star Professional range with hood, center island providing additional prep space and breakfast bar and walk-in pantry. The large family room has vaulted ceiling with gorgeous wood beams and stone fireplace. The rest of the first floor features a mudroom, half bath and first floor bedroom/home office. Upstairs you'll find hardwood throughout, 3 large bedrooms and 2 full baths. The primary suite is sure to spoil its lucky occupants with his and hers walk-in closets and full bath with dual vanity, jetted soaker tub and steam shower. The full finished basement has a family room with brick fireplace, large recreation room, laundry/utility room with laundry tub, full bath and 5th bedroom/home office. The professionally landscaped backyard has paver-brick patio, extra large 2 car garage, 2 car parking pad and yard. Highly rated and coveted Field/Emerson/Maine South schools. Located close to Metra, interstates, O'Hare, shops, restaurants and so much more. This house truly has it all!
Last Agent to Sell the Property
Keller Williams ONEChicago License #471002044 Listed on: 09/27/2023

Last Buyer's Agent
@properties Christie?s International Real Estate License #471007647

Home Details
Home Type
- Single Family
Est. Annual Taxes
- $17,873
Year Built
- Built in 1951
Lot Details
- Lot Dimensions are 50x149
- Paved or Partially Paved Lot
Parking
- 2 Car Detached Garage
- Garage Door Opener
- Parking Included in Price
Home Design
- Brick Exterior Construction
Interior Spaces
- 2,657 Sq Ft Home
- 2-Story Property
- Vaulted Ceiling
- Mud Room
- Entrance Foyer
- Family Room with Fireplace
- 3 Fireplaces
- Living Room with Fireplace
- Formal Dining Room
- Recreation Room
- Wood Flooring
- Attic
Kitchen
- Range
- Microwave
- Dishwasher
- Stainless Steel Appliances
- Disposal
Bedrooms and Bathrooms
- 4 Bedrooms
- 5 Potential Bedrooms
- Main Floor Bedroom
- Walk-In Closet
- Dual Sinks
- Whirlpool Bathtub
- Steam Shower
- Separate Shower
Laundry
- Dryer
- Washer
- Sink Near Laundry
Finished Basement
- Basement Fills Entire Space Under The House
- Sump Pump
- Fireplace in Basement
- Finished Basement Bathroom
Schools
- Eugene Field Elementary School
- Emerson Middle School
- Maine South High School
Utilities
- Forced Air Heating and Cooling System
- Two Heating Systems
- Heating System Uses Natural Gas
- Lake Michigan Water
Additional Features
- Brick Porch or Patio
- Property is near a park
Community Details
- Community Pool
Listing and Financial Details
- Homeowner Tax Exemptions
Ownership History
Purchase Details
Home Financials for this Owner
Home Financials are based on the most recent Mortgage that was taken out on this home.Purchase Details
Home Financials for this Owner
Home Financials are based on the most recent Mortgage that was taken out on this home.Purchase Details
Home Financials for this Owner
Home Financials are based on the most recent Mortgage that was taken out on this home.Purchase Details
Home Financials for this Owner
Home Financials are based on the most recent Mortgage that was taken out on this home.Similar Homes in Park Ridge, IL
Home Values in the Area
Average Home Value in this Area
Purchase History
| Date | Type | Sale Price | Title Company |
|---|---|---|---|
| Warranty Deed | $971,000 | Fidelity National Title | |
| Warranty Deed | $767,000 | Ct | |
| Warranty Deed | $522,000 | Pntn | |
| Administrators Deed | $254,000 | -- |
Mortgage History
| Date | Status | Loan Amount | Loan Type |
|---|---|---|---|
| Open | $440,000 | Construction | |
| Previous Owner | $100,000 | New Conventional | |
| Previous Owner | $510,000 | New Conventional | |
| Previous Owner | $600,000 | New Conventional | |
| Previous Owner | $613,600 | New Conventional | |
| Previous Owner | $300,600 | New Conventional | |
| Previous Owner | $304,000 | New Conventional | |
| Previous Owner | $308,000 | Unknown | |
| Previous Owner | $150,000 | Credit Line Revolving | |
| Previous Owner | $150,000 | Unknown | |
| Previous Owner | $345,700 | Unknown | |
| Previous Owner | $343,600 | Unknown | |
| Previous Owner | $342,769 | Unknown | |
| Previous Owner | $343,000 | Unknown | |
| Previous Owner | $71,000 | Credit Line Revolving | |
| Previous Owner | $343,000 | Unknown | |
| Previous Owner | $298,000 | Unknown | |
| Previous Owner | $225,000 | No Value Available |
Property History
| Date | Event | Price | Change | Sq Ft Price |
|---|---|---|---|---|
| 11/16/2023 11/16/23 | Sold | $971,000 | +2.2% | $365 / Sq Ft |
| 10/03/2023 10/03/23 | Pending | -- | -- | -- |
| 09/27/2023 09/27/23 | For Sale | $950,000 | +23.9% | $358 / Sq Ft |
| 07/03/2014 07/03/14 | Sold | $767,000 | -4.0% | $256 / Sq Ft |
| 05/03/2014 05/03/14 | Pending | -- | -- | -- |
| 04/11/2014 04/11/14 | For Sale | $799,000 | -- | $266 / Sq Ft |
Tax History Compared to Growth
Tax History
| Year | Tax Paid | Tax Assessment Tax Assessment Total Assessment is a certain percentage of the fair market value that is determined by local assessors to be the total taxable value of land and additions on the property. | Land | Improvement |
|---|---|---|---|---|
| 2024 | $17,179 | $63,159 | $13,500 | $49,659 |
| 2023 | $17,575 | $66,613 | $13,500 | $53,113 |
| 2022 | $17,575 | $71,000 | $13,500 | $57,500 |
| 2021 | $17,873 | $62,096 | $6,750 | $55,346 |
| 2020 | $17,230 | $62,096 | $6,750 | $55,346 |
| 2019 | $16,891 | $68,238 | $6,750 | $61,488 |
| 2018 | $15,629 | $58,049 | $5,812 | $52,237 |
| 2017 | $15,579 | $58,049 | $5,812 | $52,237 |
| 2016 | $15,242 | $58,049 | $5,812 | $52,237 |
| 2015 | $12,784 | $41,448 | $4,875 | $36,573 |
| 2014 | $11,755 | $41,448 | $4,875 | $36,573 |
| 2013 | $11,117 | $41,448 | $4,875 | $36,573 |
Agents Affiliated with this Home
-
Mario DiLorenzo

Seller's Agent in 2023
Mario DiLorenzo
Keller Williams ONEChicago
(847) 312-0912
41 in this area
158 Total Sales
-
Gretchen Gullo

Buyer's Agent in 2023
Gretchen Gullo
@ Properties
(847) 208-9471
43 in this area
98 Total Sales
-
Gina Paterno-Schrantz
G
Seller's Agent in 2014
Gina Paterno-Schrantz
@ Properties
(773) 450-2992
1 in this area
53 Total Sales
-
Jack Guest

Buyer's Agent in 2014
Jack Guest
Coldwell Banker Realty
(773) 443-8300
16 in this area
143 Total Sales
Map
Source: Midwest Real Estate Data (MRED)
MLS Number: 11893636
APN: 09-26-401-022-0000
- 421 Leonard St
- 812 Elm St
- 445 N Northwest Hwy
- 170 N Northwest Hwy Unit 410
- 170 N Northwest Hwy Unit 407
- 15 Busse Hwy
- 301 N Delphia Ave
- 809 W Touhy Ave
- 307 N Lincoln Ave
- 320 Grant Place
- 1333 W Touhy Ave Unit 102
- 230 Wisner St
- 101 Summit Ave Unit 307
- 1007 Austin Ave
- 720 N Western Ave Unit 10
- 1405 Cynthia Ave
- 909 Oakton St
- 1001 Oakton St
- 740 Wisner St
- 701 Oakton St
