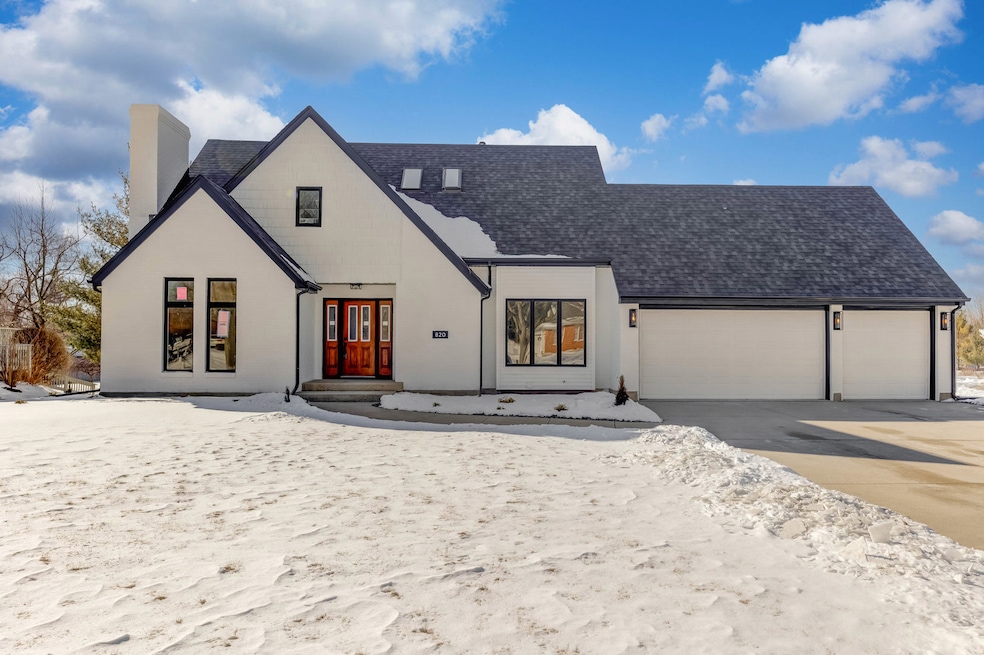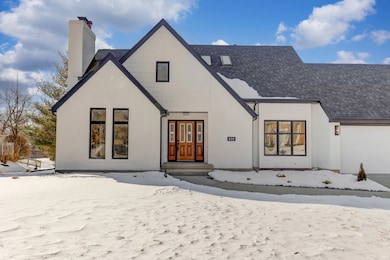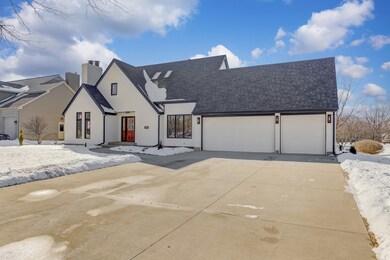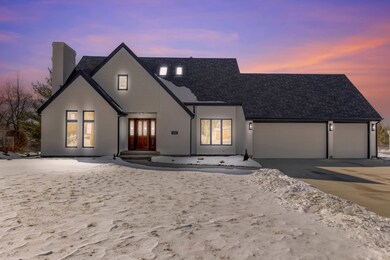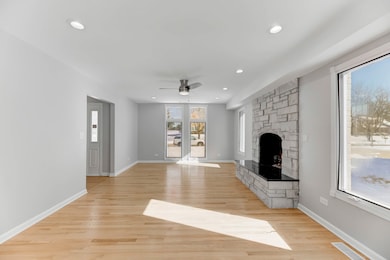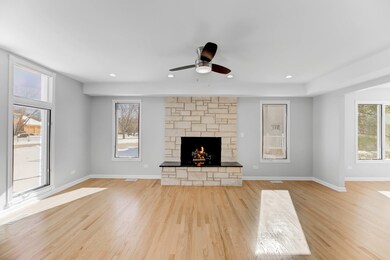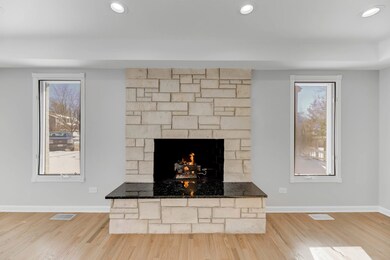
820 Honeysuckle Ave West Chicago, IL 60185
Chicago West NeighborhoodHighlights
- Living Room with Fireplace
- Recreation Room
- Wine Refrigerator
- West Chicago Community High School Rated A-
- Granite Countertops
- Formal Dining Room
About This Home
As of April 2025Welcome to 820 Honeysuckle Ave, West Chicago! This beautifully remodeled two-story home, offers modern and neutral finishes throughout. With 5 spacious bedrooms, 3.5 bathrooms, and a finished basement, this home is designed for comfort and style. The large eat-in kitchen features granite countertops, a wine/beverage fridge, and plenty of space for gatherings. The laundry is conveniently located on the first floor. The main floor includes hardwood floors, a living room with a fireplace, perfect for relaxing, and a dining room. The walk-out basement includes a large recreation room with a fireplace and a full bathroom. 3-car garage offers plenty of parking and storage space. Don't miss the chance to own this exceptional home in an excellent location!
Last Agent to Sell the Property
Results Realty ERA Powered License #475143577 Listed on: 02/25/2025
Home Details
Home Type
- Single Family
Est. Annual Taxes
- $11,075
Year Built
- Built in 1995 | Remodeled in 2025
Lot Details
- Lot Dimensions are 100 x 199 x 100 x 202
Parking
- 3 Car Garage
- Driveway
Home Design
- Brick Exterior Construction
Interior Spaces
- 3,506 Sq Ft Home
- 2-Story Property
- Gas Log Fireplace
- Family Room
- Living Room with Fireplace
- 2 Fireplaces
- Formal Dining Room
- Recreation Room
- Laminate Flooring
Kitchen
- Range<<rangeHoodToken>>
- <<microwave>>
- Dishwasher
- Wine Refrigerator
- Granite Countertops
Bedrooms and Bathrooms
- 5 Bedrooms
- 5 Potential Bedrooms
- Walk-In Closet
- Soaking Tub
- Separate Shower
Laundry
- Laundry Room
- Sink Near Laundry
- Gas Dryer Hookup
Basement
- Basement Fills Entire Space Under The House
- Fireplace in Basement
- Finished Basement Bathroom
Utilities
- Forced Air Heating and Cooling System
- Heating System Uses Natural Gas
Ownership History
Purchase Details
Home Financials for this Owner
Home Financials are based on the most recent Mortgage that was taken out on this home.Purchase Details
Home Financials for this Owner
Home Financials are based on the most recent Mortgage that was taken out on this home.Similar Homes in the area
Home Values in the Area
Average Home Value in this Area
Purchase History
| Date | Type | Sale Price | Title Company |
|---|---|---|---|
| Special Warranty Deed | $620,000 | Chicago Title | |
| Warranty Deed | $352,000 | None Listed On Document |
Mortgage History
| Date | Status | Loan Amount | Loan Type |
|---|---|---|---|
| Open | $540,000 | New Conventional | |
| Previous Owner | $364,600 | Construction |
Property History
| Date | Event | Price | Change | Sq Ft Price |
|---|---|---|---|---|
| 04/01/2025 04/01/25 | Sold | $620,000 | +0.8% | $177 / Sq Ft |
| 03/04/2025 03/04/25 | Pending | -- | -- | -- |
| 02/25/2025 02/25/25 | For Sale | $615,000 | +74.7% | $175 / Sq Ft |
| 09/30/2024 09/30/24 | Sold | $352,000 | 0.0% | $157 / Sq Ft |
| 08/27/2024 08/27/24 | Pending | -- | -- | -- |
| 08/26/2024 08/26/24 | Off Market | $352,000 | -- | -- |
| 08/21/2024 08/21/24 | For Sale | $300,000 | -- | $134 / Sq Ft |
Tax History Compared to Growth
Tax History
| Year | Tax Paid | Tax Assessment Tax Assessment Total Assessment is a certain percentage of the fair market value that is determined by local assessors to be the total taxable value of land and additions on the property. | Land | Improvement |
|---|---|---|---|---|
| 2023 | $11,075 | $119,400 | $25,680 | $93,720 |
| 2022 | $11,301 | $119,400 | $25,680 | $93,720 |
| 2021 | $10,915 | $114,460 | $24,620 | $89,840 |
| 2020 | $10,724 | $110,980 | $23,870 | $87,110 |
| 2018 | $8,275 | $81,880 | $21,850 | $60,030 |
| 2017 | $8,108 | $77,800 | $20,760 | $57,040 |
| 2016 | $7,926 | $72,540 | $19,360 | $53,180 |
Agents Affiliated with this Home
-
Adriana Del Toro

Seller's Agent in 2025
Adriana Del Toro
Results Realty ERA Powered
(630) 631-8911
3 in this area
14 Total Sales
-
Alexandra Haggerty

Buyer's Agent in 2025
Alexandra Haggerty
Coldwell Banker Real Estate Group
(708) 522-2742
1 in this area
37 Total Sales
-
Patrick Roach

Seller's Agent in 2024
Patrick Roach
Southwestern Real Estate, Inc.
(630) 973-8601
22 in this area
230 Total Sales
Map
Source: Midwest Real Estate Data (MRED)
MLS Number: 12297772
APN: 04-04-202-008
- 840 Arbor Ave
- Lot 16 Route 59 Hwy
- Lot 14 Route 59 Hwy
- Lot 15 Route 59 Hwy
- Lot 13 Route 59 Hwy
- LOT 10 Grandlake Blvd
- 1 St Charles Rd
- 2 s 216 Route 59
- 1027 Acorn Hill Ln
- 512 Fremont St
- 1110 Natalie Dr
- 505 Highland Ave
- 448 Highland Ave
- 130 Hill Ct
- 30W680 Lee Rd
- 301 W Grand Lake Blvd
- 29W459 Lee Rd
- 1023 Trillium Trail
- 440 Cranesbill Dr
- 1N721 N Neltnor Blvd
