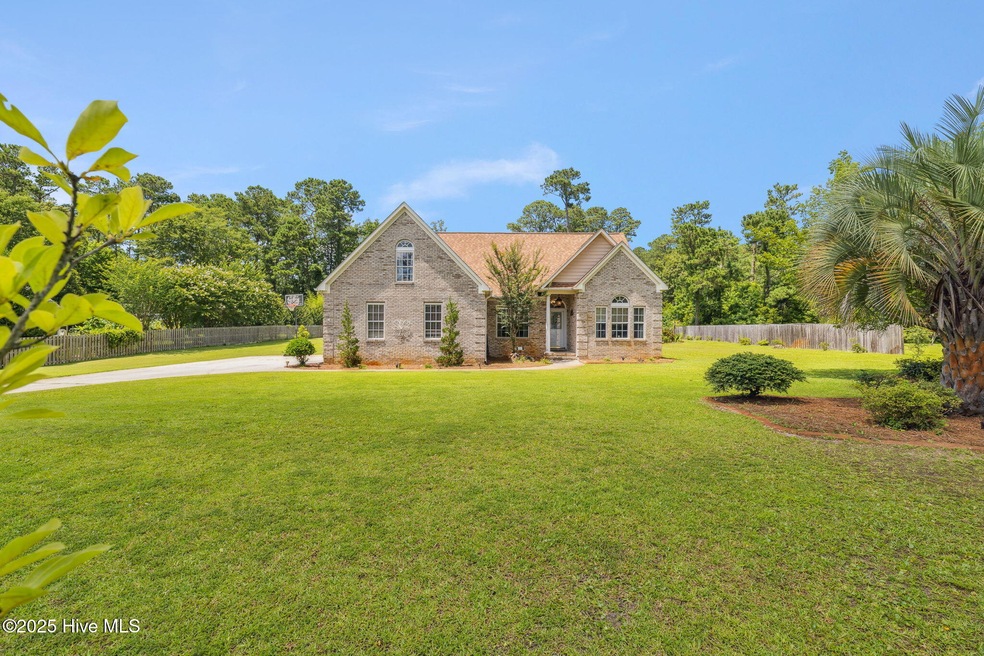
820 Jackeys Creek Ln SE Leland, NC 28451
Estimated payment $2,947/month
Highlights
- 1.04 Acre Lot
- Wood Flooring
- No HOA
- Deck
- 1 Fireplace
- Gazebo
About This Home
Welcome to 820 Jackey's Creek Lane SE in Leland! This charming 3-bedroom, 2-bathroom brick-front home is nestled on just over an acre of land in a quiet, established neighborhood with no HOA and is located less than a mile from the Belville Riverwalk.Built in 1998, this home features original hardwood floors throughout the main living areas and tile in all wet spaces. The split floorplan provides privacy with two bedrooms and a full bath on one side of the home, while the spacious primary suite is tucked on the opposite side. The primary suite includes a jetted soaking tub, tiled walk-in shower, dual vanity, and walk-in closet.The kitchen features tile countertops and backsplash, with views into the open living and dining areas. A sunny enclosed sunroom off the back of the home offers the perfect space for a sitting room or home office. Upstairs, a bonus room over the garage provides additional flexible living space.Enjoy the outdoors with mature landscaping, palm trees, and a large back deck perfect for entertaining. A 15'x15' screened-in gazebo with electric and ceiling fan, and a wired 16'x24' detached shed with front porch and side garage door, offer ample space for hobbies, storage, or workshop potential. The property also includes irrigation wells for efficient watering of the lawn and garden.Additional upgrades include a new roof (2020) on the home, garage, and gazebo, and a new HVAC system (2020). The two-car garage and laundry room on the main level add convenience, and the property's layout offers both functionality and privacy.This beautiful home combines location, space, and comfort and is ready to welcome its next owner!
Home Details
Home Type
- Single Family
Est. Annual Taxes
- $1,597
Year Built
- Built in 1998
Lot Details
- 1.04 Acre Lot
- Lot Dimensions are 175 x 242.19 x 170 x 289.94
- Property has an invisible fence for dogs
- Irrigation
- Property is zoned Co-Sbr-6000
Home Design
- Brick Exterior Construction
- Slab Foundation
- Wood Frame Construction
- Architectural Shingle Roof
- Vinyl Siding
- Stick Built Home
Interior Spaces
- 2,340 Sq Ft Home
- 1-Story Property
- Ceiling Fan
- 1 Fireplace
- Blinds
- Formal Dining Room
Flooring
- Wood
- Carpet
- Tile
Bedrooms and Bathrooms
- 3 Bedrooms
- 2 Full Bathrooms
- Walk-in Shower
Parking
- 3 Garage Spaces | 2 Attached and 1 Detached
- Side Facing Garage
- Garage Door Opener
- Driveway
- Off-Street Parking
Outdoor Features
- Deck
- Gazebo
- Shed
Schools
- Belville Elementary School
- Leland Middle School
- North Brunswick High School
Utilities
- Forced Air Heating System
- Heat Pump System
- Electric Water Heater
Community Details
- No Home Owners Association
- Jackeys Creek Subdivision
Listing and Financial Details
- Assessor Parcel Number 048fe023
Map
Home Values in the Area
Average Home Value in this Area
Tax History
| Year | Tax Paid | Tax Assessment Tax Assessment Total Assessment is a certain percentage of the fair market value that is determined by local assessors to be the total taxable value of land and additions on the property. | Land | Improvement |
|---|---|---|---|---|
| 2024 | $1,597 | $350,010 | $90,000 | $260,010 |
| 2023 | $1,733 | $350,010 | $90,000 | $260,010 |
| 2022 | $1,733 | $289,370 | $73,000 | $216,370 |
| 2021 | $1,733 | $289,370 | $73,000 | $216,370 |
| 2020 | $1,410 | $256,610 | $73,000 | $183,610 |
| 2019 | $1,395 | $75,260 | $73,000 | $2,260 |
| 2018 | $1,201 | $42,940 | $40,000 | $2,940 |
| 2017 | $1,201 | $42,940 | $40,000 | $2,940 |
| 2016 | $1,176 | $42,940 | $40,000 | $2,940 |
| 2015 | $1,176 | $221,810 | $40,000 | $181,810 |
| 2014 | $1,171 | $241,924 | $90,000 | $151,924 |
Property History
| Date | Event | Price | Change | Sq Ft Price |
|---|---|---|---|---|
| 07/01/2025 07/01/25 | Pending | -- | -- | -- |
| 06/20/2025 06/20/25 | For Sale | $514,000 | +99.2% | $220 / Sq Ft |
| 06/19/2018 06/19/18 | Sold | $258,000 | 0.0% | $129 / Sq Ft |
| 04/29/2018 04/29/18 | Pending | -- | -- | -- |
| 04/27/2018 04/27/18 | For Sale | $258,000 | -- | $129 / Sq Ft |
Purchase History
| Date | Type | Sale Price | Title Company |
|---|---|---|---|
| Warranty Deed | $298,000 | None Available | |
| Warranty Deed | $258,000 | None Available | |
| Warranty Deed | $135,000 | None Available |
Mortgage History
| Date | Status | Loan Amount | Loan Type |
|---|---|---|---|
| Open | $238,400 | New Conventional | |
| Previous Owner | $55,500 | Credit Line Revolving | |
| Previous Owner | $108,000 | New Conventional |
Similar Homes in the area
Source: Hive MLS
MLS Number: 100514905
APN: 048FE023
- 10250 Timber Ridge Ct SE
- 749 River Rd SE
- 904 Wood Ridge Ct SE
- 10232 Timber Ridge Ct SE
- 693 River Rd SE
- 10248 Mariners Cove Ct
- 2716 Tulip St
- 511 Kingsworth Ln SE
- 10024 Birch Place SE
- 1054 Marshside Way
- 636 Seathwaite Ln SE
- 660 Pine Branches Cir SE
- 1053 Club Ct
- 522 Maple Branches Dr SE
- 648 Pine Branches Cir SE
- 527 Maple Branches Dr SE
- 529 Maple Branches Dr SE
- 610 Cambeck Dr SE Unit 1
- 10035 Burning Bush Ridge Ct SE
- 10027 Burning Bush Ridge Ct SE






