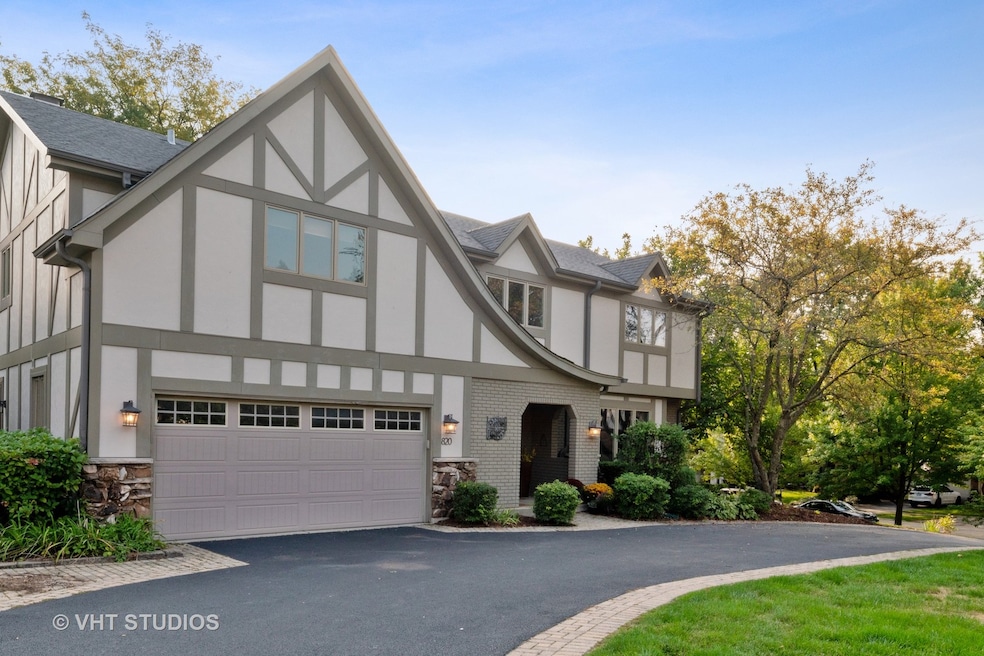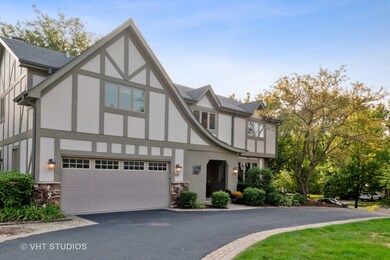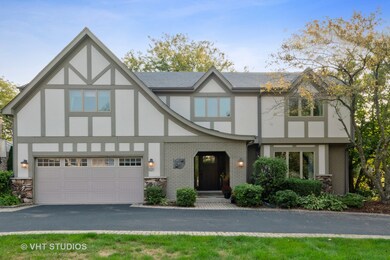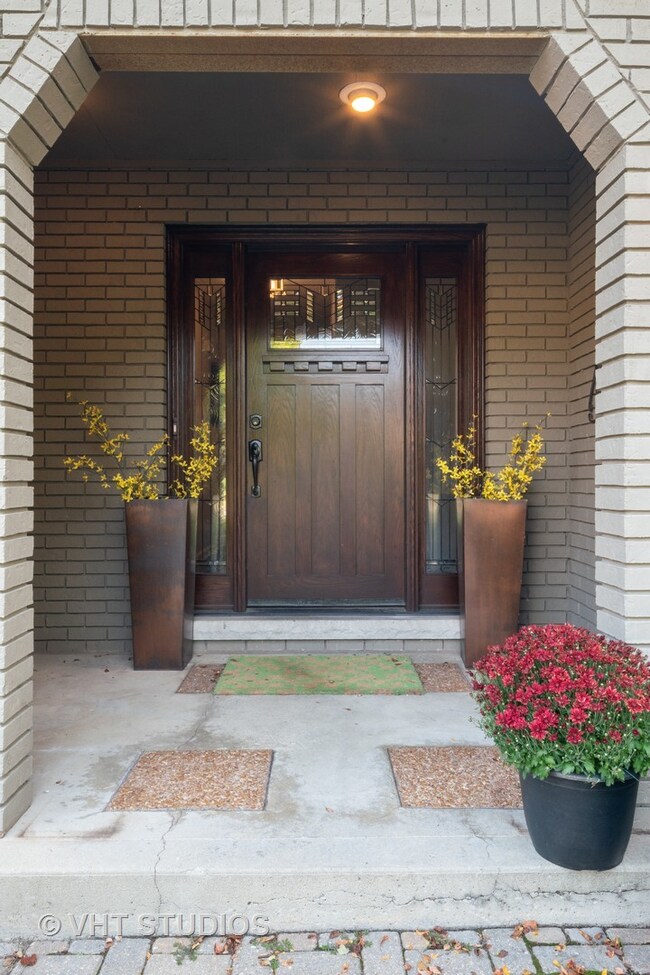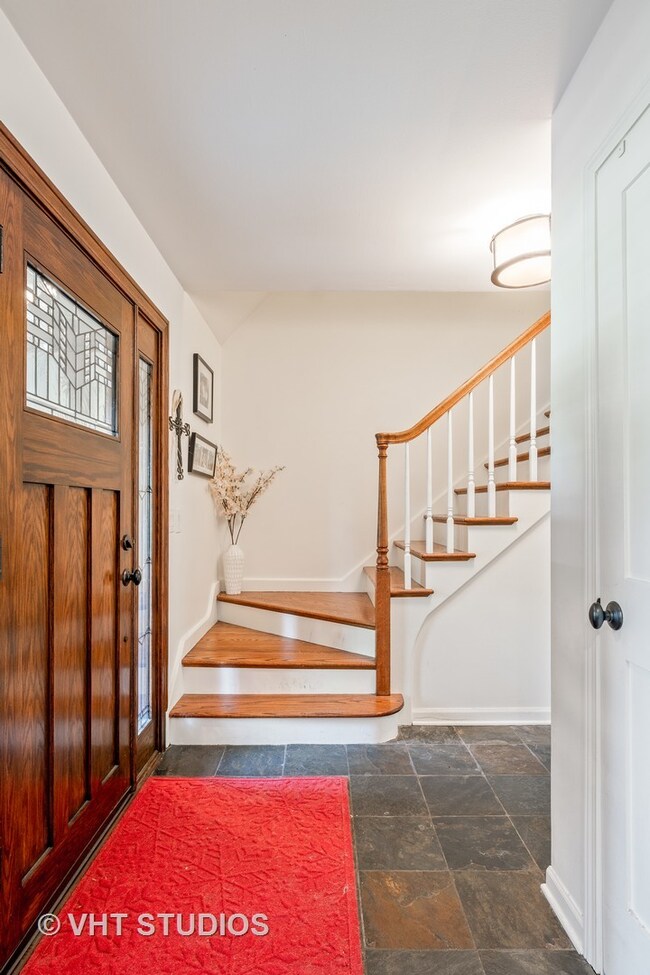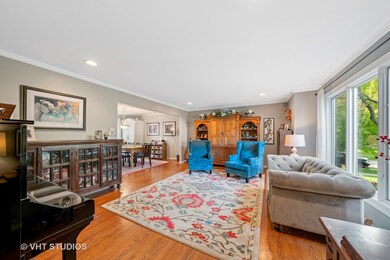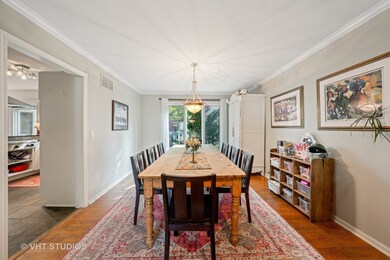
820 Jaipur St Naperville, IL 60540
Hobson Village NeighborhoodHighlights
- Recreation Room
- Double Shower
- Whirlpool Bathtub
- Prairie Elementary School Rated A
- Wood Flooring
- 4-minute walk to Hobson Grove
About This Home
As of January 2021Rare find- 5 bedroom Naperville home centrally located in Hobson Village. Close to downtown area/Riverwalk and Metra Station. Front circular driveway gives the home extra curb appeal and offers plenty of additional parking, along with the 2.5 car garage. White kitchen cabinets and SS appliances in the eat in kitchen, opens to large family room and screened in porch which leads to large deck and mature trees providing scenic outdoor seating and entertaining area. The second level offers 5 bedrooms. Master bedroom has separate office/sitting area, double sided fireplace, walk in closet and private bathroom with separate shower and tub with jets. The finished basement provides another level of living area with recreation room and storage area. 1st floor laundry/mud room with exterior door to yard. Architectural tear off roof 2011. Hardie plank exterior and Pella windows 2011. HVAC approx. 2009. Hot water heater 2016. 2 parks in subdivision one with playground and one with tennis courts. Excellent Naperville #203 school system - Prairie Elementary, Washington Junior High and Naperville North H.S
Last Agent to Sell the Property
Baird & Warner License #475114154 Listed on: 11/05/2020

Home Details
Home Type
- Single Family
Est. Annual Taxes
- $13,079
Year Built
- 1976
HOA Fees
- $13 per month
Parking
- Attached Garage
- Circular Driveway
- Garage Is Owned
Home Design
- Brick Exterior Construction
- Stucco Exterior
Interior Spaces
- Beamed Ceilings
- See Through Fireplace
- Entrance Foyer
- Formal Dining Room
- Home Office
- Recreation Room
- Wood Flooring
- Finished Basement
- Basement Fills Entire Space Under The House
Kitchen
- Breakfast Bar
- Built-In Oven
- Cooktop with Range Hood
- Microwave
- Dishwasher
Bedrooms and Bathrooms
- Walk-In Closet
- Whirlpool Bathtub
- Double Shower
- Separate Shower
Laundry
- Laundry on main level
- Dryer
- Washer
Outdoor Features
- Enclosed patio or porch
Utilities
- Central Air
- Heating System Uses Gas
- Lake Michigan Water
Listing and Financial Details
- $500 Seller Concession
Ownership History
Purchase Details
Purchase Details
Home Financials for this Owner
Home Financials are based on the most recent Mortgage that was taken out on this home.Purchase Details
Home Financials for this Owner
Home Financials are based on the most recent Mortgage that was taken out on this home.Purchase Details
Home Financials for this Owner
Home Financials are based on the most recent Mortgage that was taken out on this home.Purchase Details
Home Financials for this Owner
Home Financials are based on the most recent Mortgage that was taken out on this home.Purchase Details
Similar Homes in the area
Home Values in the Area
Average Home Value in this Area
Purchase History
| Date | Type | Sale Price | Title Company |
|---|---|---|---|
| Deed | -- | None Listed On Document | |
| Warranty Deed | $540,000 | Baird & Warner Ttl Svcs Inc | |
| Warranty Deed | $507,500 | None Available | |
| Warranty Deed | $435,000 | -- | |
| Deed | $353,500 | -- | |
| Trustee Deed | -- | -- |
Mortgage History
| Date | Status | Loan Amount | Loan Type |
|---|---|---|---|
| Previous Owner | $495,000 | New Conventional | |
| Previous Owner | $464,480 | VA | |
| Previous Owner | $500,782 | VA | |
| Previous Owner | $270,000 | New Conventional | |
| Previous Owner | $75,000 | Future Advance Clause Open End Mortgage | |
| Previous Owner | $50,000 | Credit Line Revolving | |
| Previous Owner | $317,000 | New Conventional | |
| Previous Owner | $322,700 | Unknown | |
| Previous Owner | $50,250 | Credit Line Revolving | |
| Previous Owner | $348,000 | No Value Available | |
| Previous Owner | $46,031 | Credit Line Revolving | |
| Previous Owner | $318,150 | Assumption |
Property History
| Date | Event | Price | Change | Sq Ft Price |
|---|---|---|---|---|
| 01/21/2021 01/21/21 | Sold | $540,000 | -1.8% | $174 / Sq Ft |
| 11/24/2020 11/24/20 | Pending | -- | -- | -- |
| 11/05/2020 11/05/20 | For Sale | $550,000 | +8.4% | $177 / Sq Ft |
| 10/15/2012 10/15/12 | Sold | $507,500 | -3.3% | -- |
| 09/15/2012 09/15/12 | Pending | -- | -- | -- |
| 09/15/2012 09/15/12 | For Sale | $525,000 | -- | -- |
Tax History Compared to Growth
Tax History
| Year | Tax Paid | Tax Assessment Tax Assessment Total Assessment is a certain percentage of the fair market value that is determined by local assessors to be the total taxable value of land and additions on the property. | Land | Improvement |
|---|---|---|---|---|
| 2024 | $13,079 | $221,495 | $80,961 | $140,534 |
| 2023 | $12,616 | $202,150 | $73,890 | $128,260 |
| 2022 | $12,071 | $192,520 | $70,370 | $122,150 |
| 2021 | $11,634 | $185,240 | $67,710 | $117,530 |
| 2020 | $11,388 | $181,910 | $66,490 | $115,420 |
| 2019 | $11,061 | $174,040 | $63,610 | $110,430 |
| 2018 | $11,064 | $174,040 | $63,610 | $110,430 |
| 2017 | $10,845 | $168,170 | $61,460 | $106,710 |
| 2016 | $10,632 | $162,090 | $59,240 | $102,850 |
| 2015 | $10,571 | $152,640 | $55,790 | $96,850 |
| 2014 | $10,171 | $142,650 | $52,140 | $90,510 |
| 2013 | $10,018 | $142,990 | $52,260 | $90,730 |
Agents Affiliated with this Home
-

Seller's Agent in 2021
Mary Tremonte
Baird Warner
(630) 624-6574
1 in this area
75 Total Sales
-

Buyer's Agent in 2021
Jennifer Drohan
Keller Williams Infinity
(630) 292-2696
3 in this area
213 Total Sales
-
D
Seller's Agent in 2012
Dan Peluso
4C Realty
(630) 373-4530
6 Total Sales
-
J
Buyer's Agent in 2012
Jeff Beck
Baird Warner
(773) 454-4727
29 Total Sales
Map
Source: Midwest Real Estate Data (MRED)
MLS Number: MRD10925897
APN: 08-20-300-023
- 1202 Chateaugay Ave
- 1091 Johnson Dr
- 809 S Charles Ave
- 1109 E Gartner Rd
- 1168 Banbury Cir
- 1125 Huntleigh Dr
- 844 S Julian St
- 206 - 208 N Fremont St
- 1242 Hobson Oaks Dr
- 1116 Mary Ln
- 640 S Wright St
- 820 Prairie Ave
- 603 Driftwood Ct
- 1208 Elizabeth Ave
- 712 E Hillside Rd
- 8S452 Bell Dr
- 1149 Elizabeth Ave
- 834 Wellner Rd
- 456 S Julian St
- 1025 Elizabeth Ave
