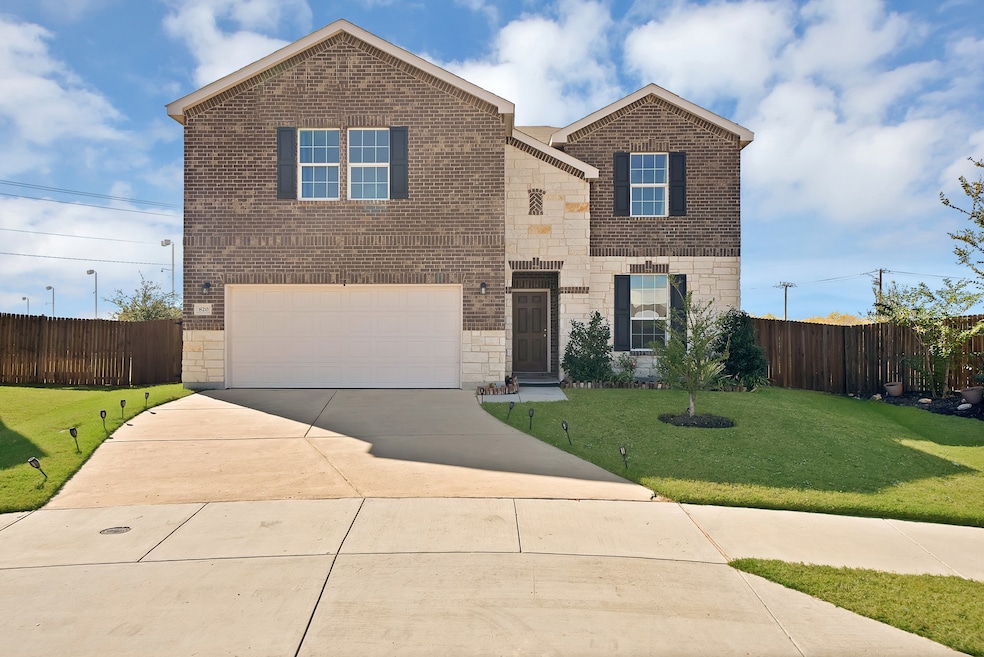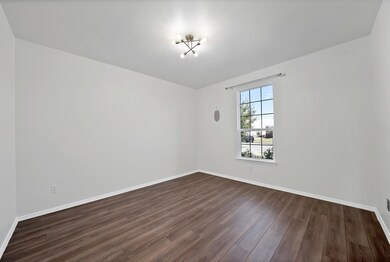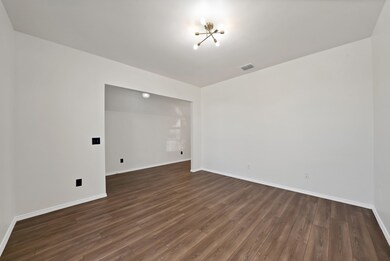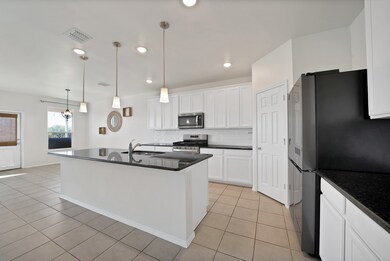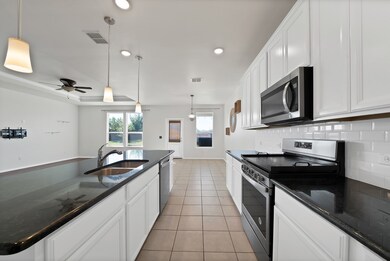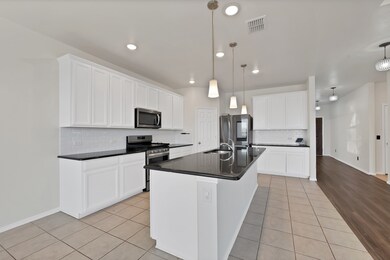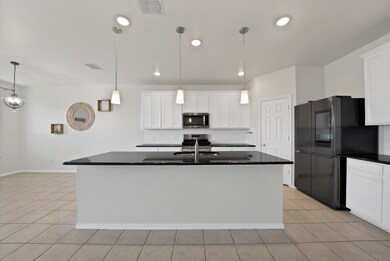820 Lemongrass Ct Fort Worth, TX 76131
Watersbend NeighborhoodHighlights
- 2 Car Attached Garage
- Walk-In Closet
- Laundry in Utility Room
- Saginaw High School Rated A-
- Home Theater Equipment
- Central Heating and Cooling System
About This Home
Welcome to 820 Lemongrass Ct, a stunning and spacious 4-bedroom, 3-bath home offering over 3,000 square feet of beautifully designed living space in a prime Fort Worth location! Step inside to an open and inviting layout with fresh paint downstairs, creating a bright and move-in-ready feel. The home comes fully equipped with a washer, dryer, full-size refrigerator, and bonus mini refrigerator, plus amazing extras like a pool table, bar unit, projector screen, and four built-in ceiling speakers, perfect for entertaining or relaxing at home. The open-concept flow provides plenty of space to gather with family and friends, while the downstairs refresh adds a crisp modern touch. Upstairs, enjoy a large family room ideal for movie nights, gaming, or a cozy second living area. Conveniently located near Willow Ridge Neighborhood Park with walking trails, playground, and sports fields, this home also offers easy access to I-35W and Highway 287 for a quick commute, and is just minutes from shopping, dining, and entertainment at Alliance Town Center. This exceptional home has it all: comfort, style, and location!
Listing Agent
Monument Realty Brokerage Phone: 214-449-2840 License #0656235 Listed on: 11/15/2025

Home Details
Home Type
- Single Family
Est. Annual Taxes
- $8,289
Year Built
- Built in 2021
HOA Fees
- $33 Monthly HOA Fees
Parking
- 2 Car Attached Garage
- Front Facing Garage
- Driveway
Interior Spaces
- 3,338 Sq Ft Home
- 2-Story Property
- Home Theater Equipment
- Ceiling Fan
Kitchen
- Gas Range
- Microwave
- Dishwasher
- Disposal
Bedrooms and Bathrooms
- 4 Bedrooms
- Walk-In Closet
- 3 Full Bathrooms
Laundry
- Laundry in Utility Room
- Dryer
- Washer
Schools
- Comanche Springs Elementary School
- Saginaw High School
Additional Features
- 9,975 Sq Ft Lot
- Central Heating and Cooling System
Listing and Financial Details
- Residential Lease
- Property Available on 11/14/25
- Tenant pays for all utilities
- 12 Month Lease Term
- Legal Lot and Block 14 / 20
- Assessor Parcel Number 42631376
Community Details
Overview
- Association fees include ground maintenance
- Ridgeview Owners Association
- Ridgeview Farms Ph 6 Subdivision
Pet Policy
- Pet Size Limit
- Pet Deposit $300
- 2 Pets Allowed
- Dogs and Cats Allowed
- Breed Restrictions
Map
Source: North Texas Real Estate Information Systems (NTREIS)
MLS Number: 21110941
APN: 42631376
- 9121 Liberty Crossing Dr
- 9217 Oldwest Trail
- 1145 Timberhurst Trail
- 9105 Oldwest Trail
- 8812 Landergin Mesa Dr
- 516 Palmito Ranch Rd
- 8949 Jewelflower Dr
- 8916 Copper Crossing Dr
- 9201 Bronze Meadow Dr
- 9001 Bronze Meadow Dr
- 9108 Zubia Ln
- 508 Bronze Forest Dr
- 1129 Albany Dr
- 9057 Flying Eagle Ln
- 9109 Silver Dollar Dr
- 9208 Lace Cactus Dr
- 1249 Shalimar Dr
- Dewberry III Plan at Copper Creek
- 9273 Silver Dollar Dr
- 1204 Constance Dr
- 9221 Oldwest Trail
- 9217 Oldwest Trail
- 1104 Bluespire Dr
- 1145 Timberhurst Trail
- 649 Cattlemans Way
- 9600 Blue Mound Rd
- 9000 Dameron Dr
- 528 Bronze Forest Dr
- 508 Bronze Forest Dr
- 8625 Tribute Ln
- 9333 Belle River Trail
- 8633 Running River Ln
- 9436 Belle River Trail
- 1121 Ferncliff Dr
- 9632 Berkshire Lake Blvd
- 1608 Quails Nest Dr
- 950 Spanish Needle Trail
- 9413 Firedog Dr
- 8509 Hawks Nest Dr
- 9233 Herringbone Dr
