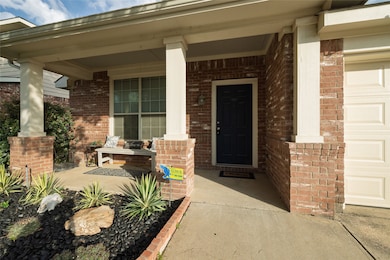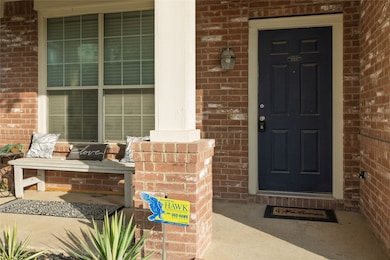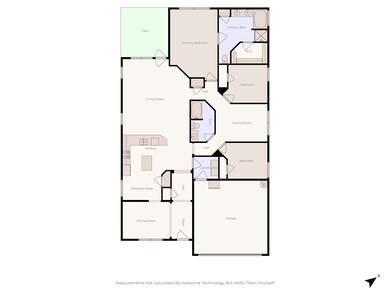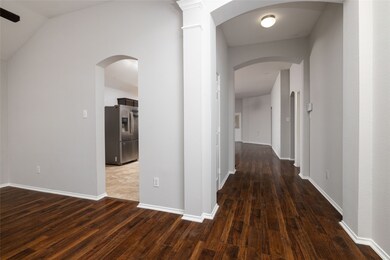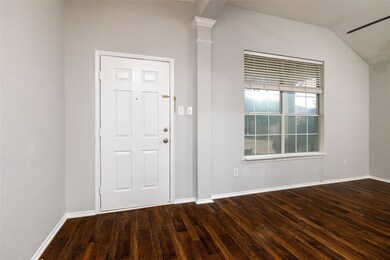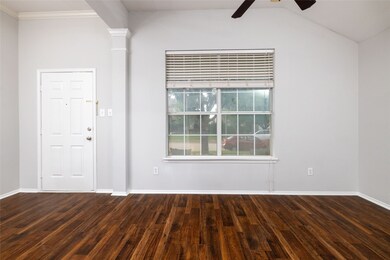9217 Oldwest Trail Fort Worth, TX 76131
Watersbend NeighborhoodHighlights
- Open Floorplan
- Wood Flooring
- 2 Car Attached Garage
- Saginaw High School Rated A-
- Granite Countertops
- Eat-In Kitchen
About This Home
Come see this home. You will love it. Updated, well maintained, and at a great price! Home features granite countertops, kitchen island, stainless appliances, oven range & dishwasher installed 2024, roof 2021, wood flooring in entry, halls & living room, tile in wet areas, carpet in bedrooms and family room, two car garage, covered front & back porch, large grassed backyard, and landscaped front yard planting areas. The front dinning area and the centered family room offer excellent flexibility for any family. Both areas could make excellent 2nd living rooms, office spaces, studies, gamerooms, exercise rooms, craft areas, etc. Another reason to love this home is it's location. It is literally minutes to shopping, dining, and entertainment. This home is minutes from major thoroughfares Interstate 35, Hwy 287, FMs 156, and smaller thoroughfares such as North Tarrant Pkwy and Basswood Blvd, which makes getting to work, school, shopping and every destination so much easier and convenient. Offering 12-24 month lease. Come see this home. It won't last long.
Listing Agent
Great Western Realty Brokerage Phone: 972-974-5713 License #0627117 Listed on: 07/14/2025
Home Details
Home Type
- Single Family
Est. Annual Taxes
- $5,482
Year Built
- Built in 2005
Lot Details
- 6,098 Sq Ft Lot
- Wood Fence
- Landscaped
- Interior Lot
- Back Yard
HOA Fees
- $40 Monthly HOA Fees
Parking
- 2 Car Attached Garage
- Lighted Parking
- Front Facing Garage
- Garage Door Opener
- Driveway
Home Design
- Brick Exterior Construction
- Slab Foundation
- Composition Roof
- Concrete Siding
Interior Spaces
- 1,975 Sq Ft Home
- 1-Story Property
- Open Floorplan
- Ceiling Fan
Kitchen
- Eat-In Kitchen
- Electric Range
- Microwave
- Dishwasher
- Kitchen Island
- Granite Countertops
- Disposal
Flooring
- Wood
- Carpet
- Tile
Bedrooms and Bathrooms
- 3 Bedrooms
- Walk-In Closet
- 2 Full Bathrooms
Outdoor Features
- Rain Gutters
Schools
- Copper Creek Elementary School
- Saginaw High School
Utilities
- Central Heating and Cooling System
- Heating System Uses Natural Gas
- Underground Utilities
- Gas Water Heater
- High Speed Internet
- Phone Available
- Cable TV Available
Listing and Financial Details
- Residential Lease
- Property Available on 7/14/25
- Tenant pays for association fees, all utilities
- 12 Month Lease Term
- Legal Lot and Block 19 / B
- Assessor Parcel Number 40567125
Community Details
Overview
- Association fees include all facilities
- Spectrum Association Management Association
- Liberty Crossing Subdivision
Pet Policy
- No Pets Allowed
Map
Source: North Texas Real Estate Information Systems (NTREIS)
MLS Number: 21000060
APN: 40567125
- 9149 Liberty Crossing Dr
- 9121 Liberty Crossing Dr
- 9433 Drovers View Trail
- 9204 Bronze Meadow Dr
- 8949 Jewelflower Dr
- 9025 Bronze Meadow Dr
- 8916 Copper Crossing Dr
- 8800 Blue Mound Rd
- 9101 Flying Eagle Ln
- 9601 Wexley Way
- 9500 Pepper Grass Dr
- 9053 Silver Dollar Dr
- 8701 Copper Crossing Dr
- 8744 Sleepy Daisy Dr
- 9273 Silver Dollar Dr
- 1145 Timberhurst Trail
- 9133 Copper Crossing Dr
- 137 Verbena Ridge Dr
- 124 Verbena Ridge Dr
- 9825 Drovers View Trail
- 9216 Oldwest Trail
- 9353 Comanche Ridge Dr
- 9216 Liberty Crossing Dr
- 9045 Trail Blazer Dr
- 661 Cattlemans Way
- 1001 Briarbush Ct
- 9600 Blue Mound Rd
- 9540 Abington Ave
- 9632 Berkshire Lake Blvd
- 512 Bronze Forest Dr
- 209 Kirwin Dr
- 608 Ambrose St
- 8729 Heliotrope Ln
- 1301 Lackley Dr
- 9512 Mountain Mint Dr
- 9036 Ridgeriver Way
- 950 Spanish Needle Trail
- 9312 Leveret Ln
- 1212 Trumpet Dr
- 9328 Castorian Dr

